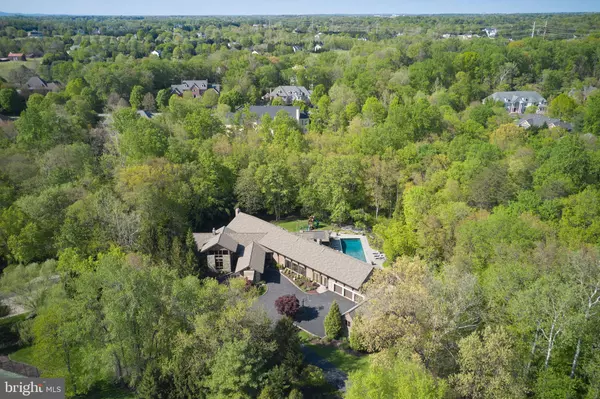$3,250,000
$3,395,000
4.3%For more information regarding the value of a property, please contact us for a free consultation.
11807 FORUM HILL CT Potomac, MD 20854
7 Beds
9 Baths
11,871 SqFt
Key Details
Sold Price $3,250,000
Property Type Single Family Home
Sub Type Detached
Listing Status Sold
Purchase Type For Sale
Square Footage 11,871 sqft
Price per Sqft $273
Subdivision Palatine
MLS Listing ID MDMC2130084
Sold Date 10/18/24
Style Contemporary,Chalet,Post & Beam
Bedrooms 7
Full Baths 7
Half Baths 2
HOA Y/N N
Abv Grd Liv Area 10,371
Originating Board BRIGHT
Year Built 2000
Annual Tax Amount $32,206
Tax Year 2024
Lot Size 2.000 Acres
Acres 2.0
Property Description
SELLERS WILL ACCEPT BACKUP OFFERS. PLEASE CONTACT LISTING AGENTS WITH QUESTIONS OR REQUESTS TO TOUR. Featured in the Washington Post, this architectural masterpiece elevates contemporary design to an entirely new level. Evoking feelings of the finest western resort homes, this residence offers a stunning collaboration of wood, stone, glass and light. The luxurious custom home features an open floor plan, unparalleled finishes, main level primary wing with 2 private studies, newly renovated kitchen and baths, 900 sf fitness center, pool, spa, 6 car garage, private staff quarters, the list goes on and on... With an impressive 11,000 sq. ft of living space on 2 private, professionally landscaped acres this home is truly special. An open floor plan offers a dramatic two-story great room with soaring beamed ceilings, wood burning fireplace, floor to ceiling windows, and spacious dining room overlooking manicured grounds. The newly renovated gourmet chef's kitchen features an expansive seated center island, premium appliances, and sun-filled breakfast area. Step into the family room with wood burning fireplace and walls of windows creating an inviting atmosphere for relaxation and entertainment. One of the highlights of the home is the serene screened porch perfect for unwinding at the end of the day. The main level primary wing features a luxurious primary suite with gas fireplace, private terrace and newly renovated spa bath as well as two offices providing a peaceful work from home space and quiet retreat. Upstairs you'll find 5 additional bedroom suites, renovated baths, a lounge area and show stopping 900 sf fitness center with private terrace. An expansive lower level offers a recreation room with game area, media area, craft and bonus rooms along with 3300sf of storage space. Entertain away in the backyard pool, spa, built in grill, playground, and generous yard surrounded by professionally landscaped grounds provide a delightful oasis. A private apartment over the garage offers the perfect quarters for inlaws, guests or staff.
Car enthusiasts will appreciate the 6-car garage ensuring your vehicles are housed in style. With meticulous attention to detail, this home offers a whole house generator, NEW and updated HVAC systems, updated water heaters and NEW roof.
Don't miss the chance to live in unparalleled luxury combining the highest end post and beam construction and distinctive architecture with modern amenities. This home is truly special. Schedule your private showing today.
Near Glenstone Museum, parks, hiking and biking trails and more.
REGISTRATION FORM REQUIRED PRIOR TO SHOWING. PLEASE CONTACT CO-LISTING AGENT FOR FORM.
Location
State MD
County Montgomery
Zoning RE2
Direction South
Rooms
Other Rooms Dining Room, Primary Bedroom, Bedroom 2, Bedroom 3, Bedroom 4, Bedroom 5, Kitchen, Game Room, Family Room, Basement, Foyer, Breakfast Room, 2nd Stry Fam Rm, Study, Exercise Room, Great Room, In-Law/auPair/Suite, Laundry, Mud Room, Office, Recreation Room, Storage Room, Utility Room, Media Room, Bedroom 6, Bathroom 1, Bathroom 2, Bathroom 3, Bonus Room, Full Bath, Half Bath, Screened Porch
Basement Improved
Main Level Bedrooms 1
Interior
Interior Features Attic, 2nd Kitchen, Breakfast Area, Family Room Off Kitchen, Kitchen - Gourmet, Kitchen - Island, Dining Area, Built-Ins, Double/Dual Staircase, Window Treatments, Entry Level Bedroom, Upgraded Countertops, Primary Bath(s), Wet/Dry Bar, Wood Floors, WhirlPool/HotTub, Exposed Beams, Floor Plan - Open, Recessed Lighting, Bathroom - Soaking Tub
Hot Water 60+ Gallon Tank, Natural Gas
Heating Forced Air, Zoned
Cooling Central A/C, Zoned
Flooring Hardwood, Partially Carpeted
Fireplaces Number 3
Fireplaces Type Fireplace - Glass Doors, Mantel(s), Screen, Wood, Gas/Propane
Equipment Dishwasher, Disposal, Dryer, Exhaust Fan, Extra Refrigerator/Freezer, Freezer, Humidifier, Icemaker, Instant Hot Water, Intercom, Microwave, Oven - Double, Oven - Self Cleaning, Oven - Wall, Oven/Range - Gas, Range Hood, Refrigerator, Six Burner Stove, Washer, Built-In Microwave, Built-In Range
Furnishings No
Fireplace Y
Window Features Atrium,Casement,Double Pane,Insulated,Skylights
Appliance Dishwasher, Disposal, Dryer, Exhaust Fan, Extra Refrigerator/Freezer, Freezer, Humidifier, Icemaker, Instant Hot Water, Intercom, Microwave, Oven - Double, Oven - Self Cleaning, Oven - Wall, Oven/Range - Gas, Range Hood, Refrigerator, Six Burner Stove, Washer, Built-In Microwave, Built-In Range
Heat Source Natural Gas
Laundry Main Floor
Exterior
Exterior Feature Balcony, Deck(s), Patio(s), Screened, Terrace
Parking Features Garage Door Opener
Garage Spaces 6.0
Fence Fully, Rear
Pool In Ground, Pool/Spa Combo
Utilities Available Cable TV Available, Multiple Phone Lines, Under Ground
Water Access N
View Trees/Woods, Panoramic
Roof Type Architectural Shingle
Accessibility Other
Porch Balcony, Deck(s), Patio(s), Screened, Terrace
Road Frontage City/County
Attached Garage 6
Total Parking Spaces 6
Garage Y
Building
Lot Description Backs to Trees, Cul-de-sac, Landscaping, Premium, Trees/Wooded
Story 3
Foundation Slab
Sewer Public Sewer
Water Public
Architectural Style Contemporary, Chalet, Post & Beam
Level or Stories 3
Additional Building Above Grade, Below Grade
Structure Type 2 Story Ceilings,9'+ Ceilings,Beamed Ceilings,Cathedral Ceilings,Tray Ceilings,Vaulted Ceilings
New Construction N
Schools
Elementary Schools Potomac
Middle Schools Herbert Hoover
High Schools Winston Churchill
School District Montgomery County Public Schools
Others
Pets Allowed Y
Senior Community No
Tax ID 160602877861
Ownership Fee Simple
SqFt Source Estimated
Security Features Electric Alarm,Fire Detection System,Monitored,Motion Detectors,Security System,Carbon Monoxide Detector(s)
Horse Property N
Special Listing Condition Standard
Pets Allowed No Pet Restrictions
Read Less
Want to know what your home might be worth? Contact us for a FREE valuation!

Our team is ready to help you sell your home for the highest possible price ASAP

Bought with Brittany Allison • Compass

GET MORE INFORMATION





