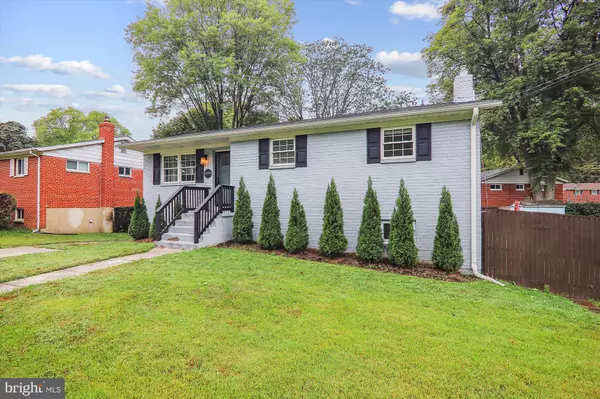$687,000
$674,900
1.8%For more information regarding the value of a property, please contact us for a free consultation.
11014 SCHUYLKILL RD Rockville, MD 20852
4 Beds
3 Baths
1,904 SqFt
Key Details
Sold Price $687,000
Property Type Single Family Home
Sub Type Detached
Listing Status Sold
Purchase Type For Sale
Square Footage 1,904 sqft
Price per Sqft $360
Subdivision Randolph Hills
MLS Listing ID MDMC2149190
Sold Date 10/25/24
Style Bungalow
Bedrooms 4
Full Baths 3
HOA Y/N N
Abv Grd Liv Area 1,088
Originating Board BRIGHT
Year Built 1961
Annual Tax Amount $6,270
Tax Year 2024
Lot Size 6,263 Sqft
Acres 0.14
Property Description
Tastefully Renovated 4BR/3BA SFH centrally located in Rockville. Tons of natural light pours into this home. Enjoy a gourmet kitchen with an island that opens to the dining & living rooms. The primary bedroom has its own private bathroom & walk-in closet. A modest bedroom & full bath with tub & shower combo complete the main level. Downstairs you’ll find a bedroom with a private bathroom, a fourth bedroom and an open family room. The lower level has its own exterior entrance making it the perfect space to generate income, if desired. The fully fenced flat backyard has a deck and recently installed shed. The driveway can accommodate two cars and there’s plenty of street parking along the front of the home. Quick access to Ride On and Metro. Rock Creek Park, Garrett-Waverly Park, Dewey Park are all nearby. Pike & Rose offers dining & entertainment. Whole Foods, Trader Joe’s and other grocery shopping within miles. Interest Rates as low as 5.375%. Call the Listing Agent today for a private showing. Professional Photos Coming Soon.
Location
State MD
County Montgomery
Zoning R60
Rooms
Other Rooms Bedroom 2, Bedroom 3, Bedroom 4, Bedroom 1
Basement Connecting Stairway, Daylight, Full, Daylight, Partial, Fully Finished, Interior Access, Outside Entrance, Rear Entrance, Poured Concrete, Shelving, Side Entrance, Walkout Level, Walkout Stairs, Windows, Workshop
Main Level Bedrooms 2
Interior
Hot Water Electric
Heating Forced Air
Cooling Central A/C
Fireplace N
Heat Source Natural Gas
Laundry Dryer In Unit, Lower Floor, Washer In Unit, Has Laundry
Exterior
Garage Spaces 3.0
Water Access N
Accessibility 32\"+ wide Doors, 48\"+ Halls, Doors - Swing In
Total Parking Spaces 3
Garage N
Building
Story 2
Foundation Slab
Sewer Public Sewer
Water Public
Architectural Style Bungalow
Level or Stories 2
Additional Building Above Grade, Below Grade
New Construction N
Schools
Elementary Schools Viers Mill
Middle Schools A. Mario Loiederman
High Schools Walter Johnson
School District Montgomery County Public Schools
Others
Pets Allowed Y
Senior Community No
Tax ID 160400074215
Ownership Fee Simple
SqFt Source Assessor
Acceptable Financing Cash, Conventional, FHA, VA
Listing Terms Cash, Conventional, FHA, VA
Financing Cash,Conventional,FHA,VA
Special Listing Condition Standard
Pets Allowed No Pet Restrictions
Read Less
Want to know what your home might be worth? Contact us for a FREE valuation!

Our team is ready to help you sell your home for the highest possible price ASAP

Bought with Elisa Bragale • Coldwell Banker Realty

GET MORE INFORMATION





