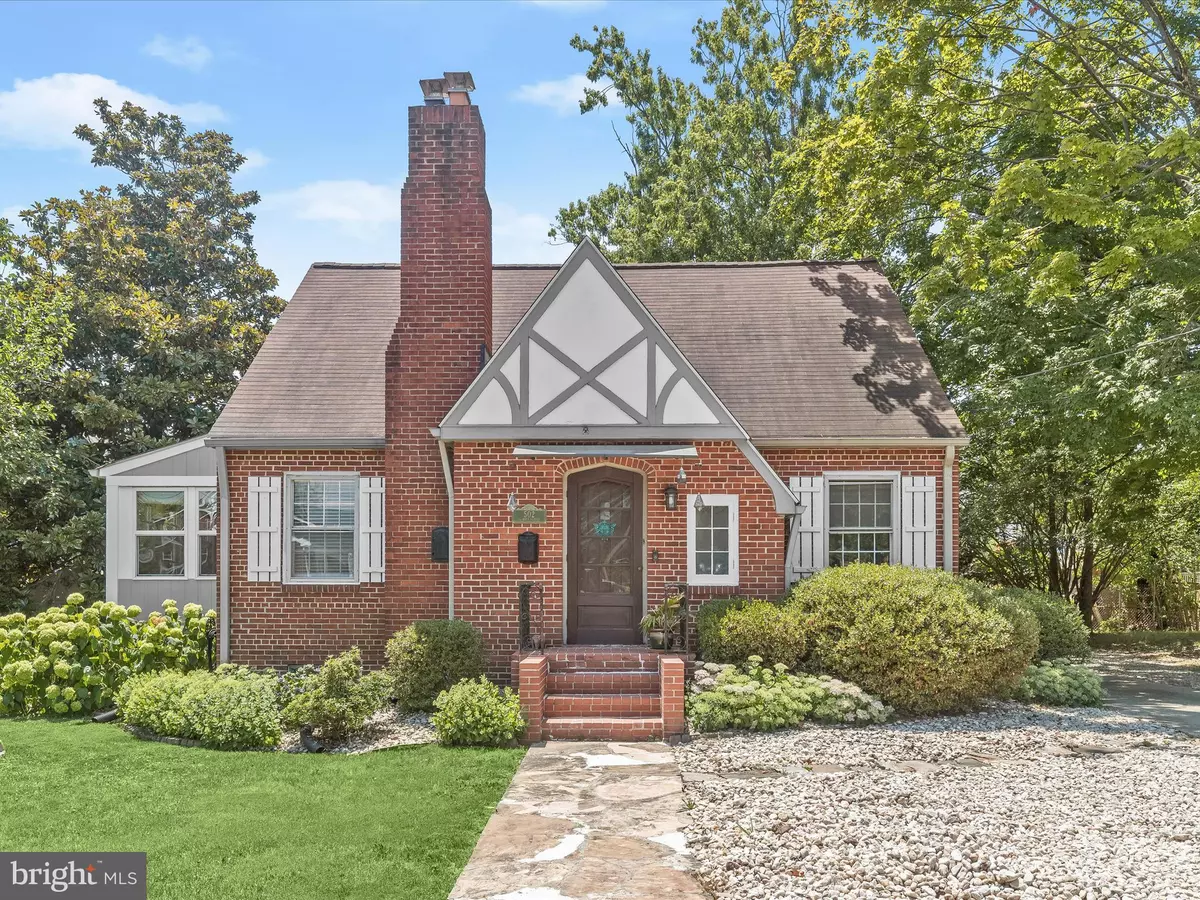$435,000
$445,000
2.2%For more information regarding the value of a property, please contact us for a free consultation.
502 TALBOTT AVE Laurel, MD 20707
3 Beds
2 Baths
1,396 SqFt
Key Details
Sold Price $435,000
Property Type Single Family Home
Sub Type Detached
Listing Status Sold
Purchase Type For Sale
Square Footage 1,396 sqft
Price per Sqft $311
Subdivision Oak Grove
MLS Listing ID MDPG2119768
Sold Date 10/25/24
Style Cape Cod
Bedrooms 3
Full Baths 2
HOA Y/N N
Abv Grd Liv Area 1,396
Originating Board BRIGHT
Year Built 1951
Annual Tax Amount $4,778
Tax Year 2024
Lot Size 8,338 Sqft
Acres 0.19
Property Description
Get ready to fall in love with this charming brick Cape Cod home, featuring three bedrooms and two full bathrooms. The beautifully manicured landscaping welcomes you and sets the stage for the warm atmosphere inside. Inside, the foyer invites you with rich hardwood floors that continue through this delightful home. Off the foyer, a quaint telephone booth adds character and could easily double as a walk-in closet for storage space. The spacious living room, with its cozy wood-burning fireplace, is perfect for relaxing. Adjacent is an enclosed sunroom porch, an ideal spot for lounging or a home office, with direct access to the serene rear yard. Entertain guests and host gatherings in the dining room adorned with chair railing and wainscoting for an elegant flair. The kitchen offers soft-close shaker-style cabinets, a stone backsplash, butcher block countertops, luxury vinyl plank flooring, stainless steel appliances, and a retro Galanz refrigerator. The main level also hosts the primary bedroom and a full bathroom. Upstairs, you will find two additional bedrooms and a second full bathroom with a stylish frameless tiled shower tub. The partially finished basement provides endless potential, offering multiple rooms ready for your personal touch. Outside, enjoy the lush surroundings with a rear patio shaded by a pergola with a canopy and surrounded by bamboo for added privacy. The yard also features a fire pit, garden beds, a garden igloo, and a shed. Centrally located in Laurel, this home offers quick access to major commuter routes, including Route 1, I-95, I-295, Route 198, and Route 197. Just a mile from the Laurel train station with the MARC Camden Line, commuting is a breeze. Towne Centre at Laurel and Laurel Shopping Center are just minutes away, providing all the essentials. Enjoy the charm of nearby Historic Laurel’s Main Street, along with the convenience of being one block from the Laurel Branch Library, and both the Alice B. McCullough Field and Sturgis-Moore Recreation Area, which feature sports fields, courts, a playground, a picnic pavilion, a covered stage, and a walking path. Recent updates include new sunroom porch siding (2024), level 2 electric vehicle charger in the driveway (2023), renovated upper-level bathroom (2023), heat pump (2022), water heater (2021), kitchen renovation (2021), roof and gutter replacement (2017), two basement sump pumps, and new glass block basement windows with screens for improved ventilation.
Location
State MD
County Prince Georges
Zoning SEE TAX RECORD
Rooms
Other Rooms Living Room, Dining Room, Primary Bedroom, Bedroom 2, Bedroom 3, Kitchen, Basement, Sun/Florida Room, Storage Room, Utility Room, Bonus Room
Basement Connecting Stairway, Full, Heated, Improved, Interior Access, Outside Entrance, Partially Finished, Rear Entrance, Sump Pump, Walkout Stairs, Windows
Main Level Bedrooms 1
Interior
Interior Features Attic, Ceiling Fan(s), Chair Railings, Dining Area, Entry Level Bedroom, Floor Plan - Traditional, Formal/Separate Dining Room, Bathroom - Tub Shower, Wainscotting, Wood Floors
Hot Water Electric
Heating Heat Pump(s), Programmable Thermostat
Cooling Central A/C, Ceiling Fan(s), Programmable Thermostat
Flooring Ceramic Tile, Hardwood, Luxury Vinyl Plank, Vinyl
Fireplaces Number 1
Fireplaces Type Wood
Equipment Built-In Microwave, Dishwasher, Dryer, Oven/Range - Electric, Refrigerator, Stainless Steel Appliances, Washer, Water Heater
Fireplace Y
Appliance Built-In Microwave, Dishwasher, Dryer, Oven/Range - Electric, Refrigerator, Stainless Steel Appliances, Washer, Water Heater
Heat Source Electric
Laundry Basement
Exterior
Exterior Feature Enclosed, Porch(es), Patio(s)
Water Access N
View Garden/Lawn, Trees/Woods
Roof Type Shingle
Accessibility Other
Porch Enclosed, Porch(es), Patio(s)
Garage N
Building
Lot Description Front Yard, Landscaping, Level, Partly Wooded, Rear Yard, SideYard(s), Trees/Wooded
Story 3
Foundation Block, Permanent
Sewer Public Sewer
Water Public
Architectural Style Cape Cod
Level or Stories 3
Additional Building Above Grade, Below Grade
Structure Type Dry Wall,Plaster Walls,Vaulted Ceilings
New Construction N
Schools
School District Prince George'S County Public Schools
Others
Senior Community No
Tax ID 17101020114
Ownership Fee Simple
SqFt Source Assessor
Special Listing Condition Standard
Read Less
Want to know what your home might be worth? Contact us for a FREE valuation!

Our team is ready to help you sell your home for the highest possible price ASAP

Bought with Joaquin Cerritos • RE/MAX Realty Group

GET MORE INFORMATION





