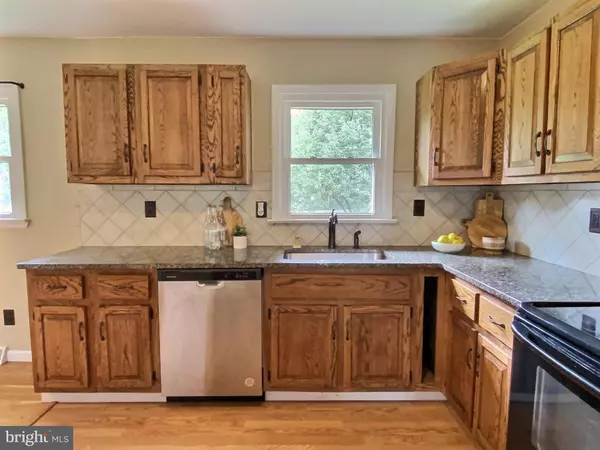$485,000
$489,000
0.8%For more information regarding the value of a property, please contact us for a free consultation.
4070 CLYDE LN White Plains, MD 20695
4 Beds
3 Baths
2,288 SqFt
Key Details
Sold Price $485,000
Property Type Single Family Home
Sub Type Detached
Listing Status Sold
Purchase Type For Sale
Square Footage 2,288 sqft
Price per Sqft $211
Subdivision Robie Manor
MLS Listing ID MDCH2035476
Sold Date 10/25/24
Style Split Foyer
Bedrooms 4
Full Baths 3
HOA Y/N N
Abv Grd Liv Area 1,144
Originating Board BRIGHT
Year Built 1972
Annual Tax Amount $226
Tax Year 2024
Lot Size 1.050 Acres
Acres 1.05
Property Description
Welcome to your new home, nestled on a spacious acre lot in a serene neighborhood!
Step inside to discover a haven of comfort where hardwood floors lead you through an airy open-concept layout. The kitchen features gleaming granite countertops, stainless steel appliances, and ample cabinet space. The adjoining living area offers tons of natural light. Upper level has three bedrooms and two full bathrooms. One the lower level there is a large family room with a propane fireplace, a full bathroom, and the fourth bedroom. New siding and garage doors installed May 2024. Conveniently located near parks, major commuting routes, shopping, and dining destinations, this property offers the perfect balance of peaceful living and urban convenience. Don't miss the chance to make this exceptional residence your own!
Location
State MD
County Charles
Zoning RESIDENTIAL
Rooms
Basement Rear Entrance, Walkout Level, Fully Finished, Windows
Main Level Bedrooms 3
Interior
Interior Features Dining Area, Floor Plan - Open, Wood Floors
Hot Water Electric
Heating Forced Air
Cooling Heat Pump(s)
Fireplaces Number 1
Fireplaces Type Gas/Propane
Fireplace Y
Heat Source Electric
Exterior
Garage Garage - Front Entry
Garage Spaces 2.0
Waterfront N
Water Access N
Accessibility 2+ Access Exits
Attached Garage 2
Total Parking Spaces 2
Garage Y
Building
Story 2
Foundation Slab
Sewer Septic Exists
Water Well, Filter
Architectural Style Split Foyer
Level or Stories 2
Additional Building Above Grade, Below Grade
New Construction N
Schools
School District Charles County Public Schools
Others
Senior Community No
Tax ID 0906042643
Ownership Fee Simple
SqFt Source Estimated
Acceptable Financing Cash, Conventional, FHA, USDA, VA
Listing Terms Cash, Conventional, FHA, USDA, VA
Financing Cash,Conventional,FHA,USDA,VA
Special Listing Condition Standard
Read Less
Want to know what your home might be worth? Contact us for a FREE valuation!

Our team is ready to help you sell your home for the highest possible price ASAP

Bought with Maria D Escobar • Fairfax Realty Premier

GET MORE INFORMATION





