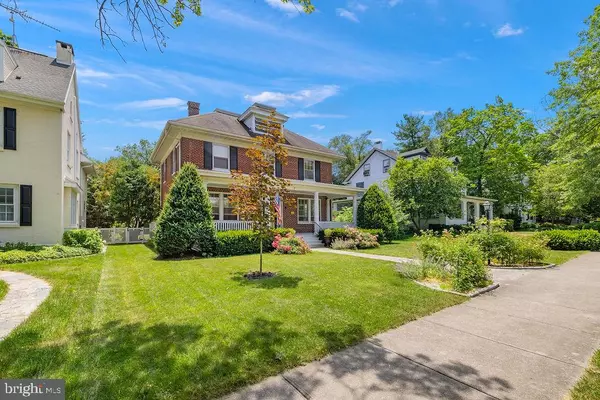$605,000
$615,000
1.6%For more information regarding the value of a property, please contact us for a free consultation.
42 W BROADWAY Gettysburg, PA 17325
5 Beds
2 Baths
3,260 SqFt
Key Details
Sold Price $605,000
Property Type Single Family Home
Sub Type Detached
Listing Status Sold
Purchase Type For Sale
Square Footage 3,260 sqft
Price per Sqft $185
Subdivision Gettysburg Borough
MLS Listing ID PAAD2013628
Sold Date 10/25/24
Style Colonial
Bedrooms 5
Full Baths 2
HOA Y/N N
Abv Grd Liv Area 3,260
Originating Board BRIGHT
Year Built 1913
Annual Tax Amount $8,003
Tax Year 2024
Lot Size 10,800 Sqft
Acres 0.25
Lot Dimensions 60' X 191' X 60' X 191'
Property Description
Here is your chance to live on iconic Broadway in downtown historic Gettysburg, PA! This classic brick home is a few minutes' walk to the campus of Gettysburg College and the center of Gettysburg. The landscaped front walk, including heirloom English roses, leads to a beautiful front porch and stately foyer with original wood floors. The main level boasts 9'6" ceilings along with 2 fireplaces (one wood & one natural gas). You will enjoy entertaining in the large formal dining room. Both a family room with a wet bar and a formal sitting room are on this level along with an eat-in kitchen, pantry, and full bath. The kitchen opens to a back porch and stone patio that's perfect for outdoor living. The home's second level includes four bedrooms, linen closet and a full bath. The rear bedroom includes access to a sitting porch overlooking the fenced backyard full of peonies, hydrangeas, and iris. The third floor includes a large bonus room currently used as a guest room and craft room. The basement provides loads of dry storage space. The rear detached carriage house has been converted to a climate controlled, personal gym. The backyard is completed by a carport and large driveway with ample parking. The home also includes a security system with fire and carbon monoxide detectors.
Recent upgrades include: new water softener, a "forever" water heater, new windows and carpet in the den, new front storm door, new basement external door and hallway, new roof and ceiling in carriage house, new oven, new basement stairs and railing, new exterior lighting, ceiling fans in all bedrooms. The den, carriage house, and master bedroom are heated and cooled with new mini split units, including hyper heat.
Location
State PA
County Adams
Area Gettysburg Boro (14316)
Zoning RESD
Direction North
Rooms
Other Rooms Living Room, Dining Room, Primary Bedroom, Bedroom 2, Bedroom 4, Kitchen, Family Room, Bathroom 3, Hobby Room
Basement Full, Sump Pump, Windows
Interior
Interior Features Attic, Carpet, Crown Moldings, Kitchen - Eat-In, Wood Floors, Floor Plan - Traditional, Window Treatments, Dining Area
Hot Water Natural Gas
Heating Wood Burn Stove, Hot Water
Cooling Ductless/Mini-Split
Flooring Carpet, Hardwood
Fireplaces Number 2
Fireplaces Type Wood, Gas/Propane
Equipment Refrigerator, Oven/Range - Gas, Disposal, Dishwasher, Dryer, Washer
Fireplace Y
Window Features Storm,Double Pane
Appliance Refrigerator, Oven/Range - Gas, Disposal, Dishwasher, Dryer, Washer
Heat Source Natural Gas, Wood, Electric
Laundry Basement
Exterior
Garage Spaces 2.0
Fence Wood, Rear
Waterfront N
Water Access N
Roof Type Asphalt
Street Surface Black Top
Accessibility None
Road Frontage Boro/Township
Total Parking Spaces 2
Garage N
Building
Lot Description Level, Front Yard, Rear Yard
Story 2.5
Foundation Block
Sewer Public Sewer
Water Public
Architectural Style Colonial
Level or Stories 2.5
Additional Building Above Grade, Below Grade
Structure Type Dry Wall,9'+ Ceilings,Plaster Walls,Paneled Walls
New Construction N
Schools
Elementary Schools James Gettys
Middle Schools Gettysburg Area
High Schools Gettysburg Area
School District Gettysburg Area
Others
Senior Community No
Tax ID 16004-0052---000
Ownership Fee Simple
SqFt Source Estimated
Security Features Smoke Detector,Security System
Acceptable Financing FHA, VA, Cash, Conventional
Listing Terms FHA, VA, Cash, Conventional
Financing FHA,VA,Cash,Conventional
Special Listing Condition Standard
Read Less
Want to know what your home might be worth? Contact us for a FREE valuation!

Our team is ready to help you sell your home for the highest possible price ASAP

Bought with Albert H Oussoren • RE/MAX Quality Service, Inc.

GET MORE INFORMATION





