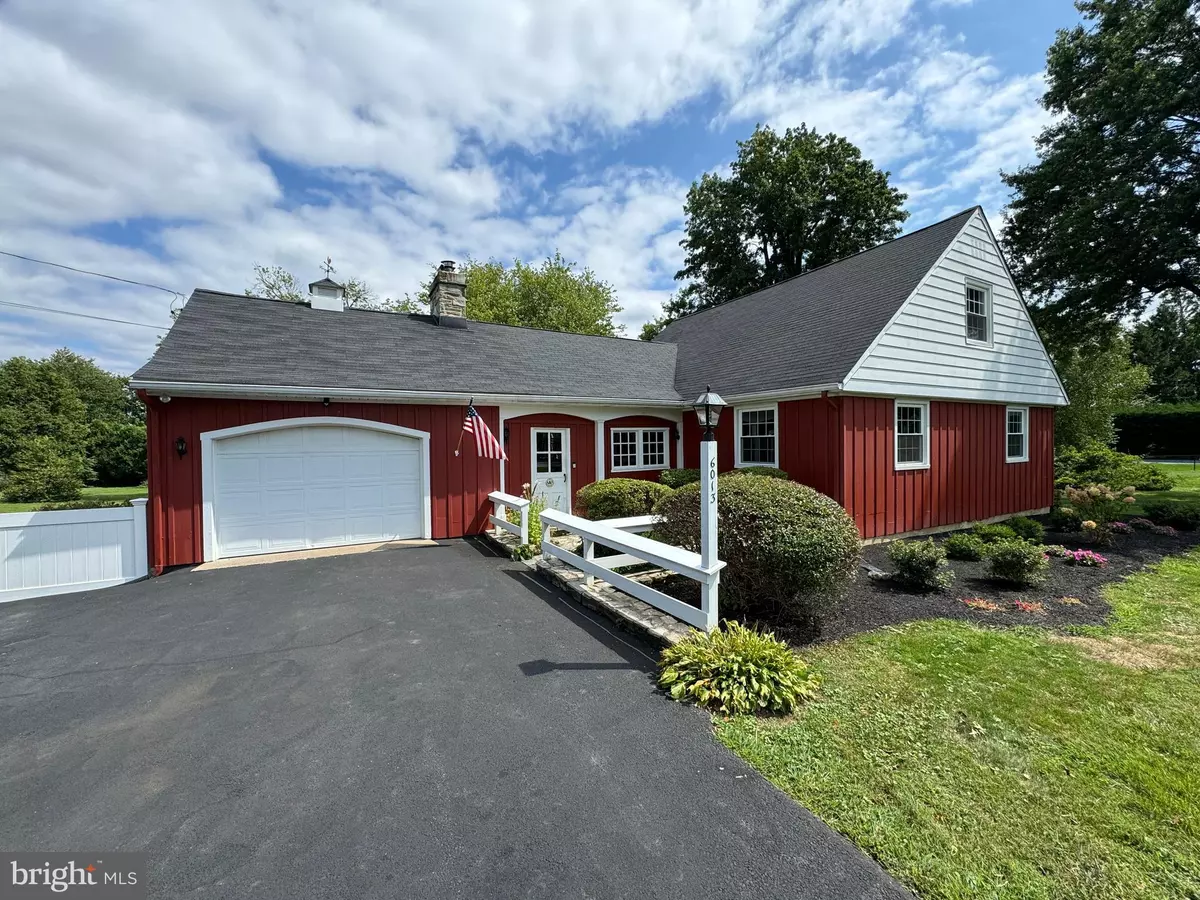$578,000
$598,000
3.3%For more information regarding the value of a property, please contact us for a free consultation.
6013 WASHINGTON LN Bensalem, PA 19020
4 Beds
2 Baths
1,760 SqFt
Key Details
Sold Price $578,000
Property Type Single Family Home
Sub Type Detached
Listing Status Sold
Purchase Type For Sale
Square Footage 1,760 sqft
Price per Sqft $328
Subdivision None Available
MLS Listing ID PABU2077734
Sold Date 10/30/24
Style Cape Cod
Bedrooms 4
Full Baths 2
HOA Y/N N
Abv Grd Liv Area 1,760
Originating Board BRIGHT
Year Built 1954
Annual Tax Amount $6,314
Tax Year 2024
Lot Size 1.084 Acres
Acres 1.08
Lot Dimensions 208 x 227
Property Description
Charming Cape Cod hidden away on one of the most private streets in Bensalem and on over an acre of ground! Huge new kitchen and all new appliances and quartz countertops and featuring a large center island with service bar open to the dining area; gleaming hardwood floors in the main level and a handsome stone fireplace in the beamed ceiling living room; Exterior and Interior Dutch doors are found throughout the first floor; New bathrooms are also featured; Many other improvements include brand new Trane heat pump (Central Air), newer high efficiency hot water baseboard heater, brand new 200 amp electric service, most of the plumbing has been replaced, and most windows throughout the house are also brand new! All carpet in the home is brand new as well as kitchen and bath flooring; New pull down stairs in the garage allow for plenty of attic storage; a rear raised stone patio overlooks the gorgeous yard; the unfinished basement has been freshly painted and offers many options along with a Bilco door exit staircase; professionally landscaped; much more,,,, are you looking for a home with a large lot, close to everything - including playground and ballfields right across the street, but tucked away, and everything already done for you? .... welcome home!
Location
State PA
County Bucks
Area Bensalem Twp (10102)
Zoning RA
Rooms
Other Rooms Living Room, Dining Room, Bedroom 2, Bedroom 3, Bedroom 4, Kitchen, Basement, Bedroom 1
Basement Outside Entrance, Sump Pump, Unfinished, Walkout Stairs, Full
Main Level Bedrooms 2
Interior
Interior Features Combination Dining/Living, Entry Level Bedroom, Kitchen - Eat-In, Kitchen - Island, Wood Floors
Hot Water Oil
Heating Baseboard - Hot Water, Forced Air, Heat Pump - Electric BackUp
Cooling Heat Pump(s), Central A/C
Flooring Tile/Brick, Hardwood, Carpet
Fireplaces Number 1
Fireplaces Type Stone
Equipment Dryer - Electric, Dryer - Front Loading, Microwave, Oven - Single, Oven/Range - Electric, Refrigerator, Washer - Front Loading
Fireplace Y
Appliance Dryer - Electric, Dryer - Front Loading, Microwave, Oven - Single, Oven/Range - Electric, Refrigerator, Washer - Front Loading
Heat Source Electric, Oil
Laundry Basement
Exterior
Parking Features Garage - Front Entry, Additional Storage Area, Garage Door Opener, Inside Access
Garage Spaces 6.0
Water Access N
Roof Type Shingle
Accessibility None
Attached Garage 1
Total Parking Spaces 6
Garage Y
Building
Story 1.5
Foundation Block
Sewer Public Sewer
Water Public
Architectural Style Cape Cod
Level or Stories 1.5
Additional Building Above Grade, Below Grade
New Construction N
Schools
Elementary Schools Valley
Middle Schools Ceceila Snyder
High Schools Bensalem
School District Bensalem Township
Others
Senior Community No
Tax ID 02-052-040
Ownership Fee Simple
SqFt Source Assessor
Special Listing Condition Standard
Read Less
Want to know what your home might be worth? Contact us for a FREE valuation!

Our team is ready to help you sell your home for the highest possible price ASAP

Bought with Charles A. Kowalski III • Compass RE

GET MORE INFORMATION





