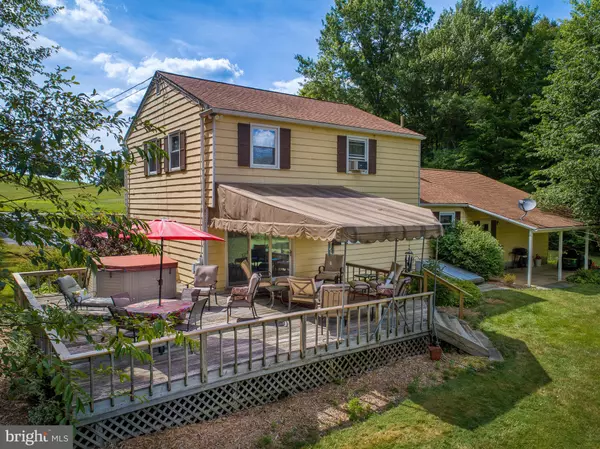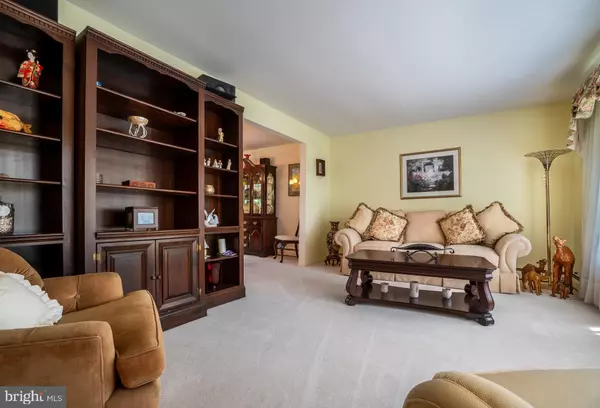$525,000
$527,000
0.4%For more information regarding the value of a property, please contact us for a free consultation.
194 MORNINGSIDE RD Elverson, PA 19520
4 Beds
3 Baths
2,234 SqFt
Key Details
Sold Price $525,000
Property Type Single Family Home
Sub Type Detached
Listing Status Sold
Purchase Type For Sale
Square Footage 2,234 sqft
Price per Sqft $235
Subdivision None Available
MLS Listing ID PACT2069868
Sold Date 11/01/24
Style Colonial
Bedrooms 4
Full Baths 2
Half Baths 1
HOA Y/N N
Abv Grd Liv Area 2,234
Originating Board BRIGHT
Year Built 1973
Annual Tax Amount $7,075
Tax Year 2023
Lot Size 2.000 Acres
Acres 2.0
Lot Dimensions 0.00 x 0.00
Property Description
Welcome to 194 Morningside Road in Elverson, PA. Have a seat and enjoy the view from the large deck and take in the beautiful Pennsylvania countryside. The home is peacefully situated on 2 acres and is across from StoneWall Golf Course. The property features mature trees and pleasant landscaping. Inside the home, on the main level, you will find a large kitchen with a window overlooking the back yard, a breakfast area, dining room, formal living room, den with a fireplace, laundry room and ½ bath. Upstairs are 4 bedrooms with ample closet space and a full bathroom. The fully finished lower level features a living room with a full bathroom . Each room in the house is filled with natural light and non obstructed views of nature twelve months a year. This 2 acre parcel is in the highly desirable Owen J Roberts school district and is located near Rt 23, 401, 100 and 82. You get to enjoy the beauty of nature and the Elverson farmland but still be accessible to major shopping centers and highways. Schedule your showing today!
Location
State PA
County Chester
Area Warwick Twp (10319)
Zoning NHP
Rooms
Basement Fully Finished, Interior Access
Interior
Interior Features Carpet, Breakfast Area, Ceiling Fan(s), Dining Area, Floor Plan - Traditional, Kitchen - Eat-In
Hot Water Oil
Heating Hot Water
Cooling None
Flooring Carpet, Tile/Brick
Fireplaces Number 1
Fireplaces Type Wood
Equipment Built-In Range, Dishwasher, Oven - Single, Refrigerator, Washer, Dryer
Fireplace Y
Appliance Built-In Range, Dishwasher, Oven - Single, Refrigerator, Washer, Dryer
Heat Source Oil
Exterior
Parking Features Garage Door Opener, Garage - Front Entry, Additional Storage Area
Garage Spaces 2.0
Water Access N
Accessibility None
Attached Garage 2
Total Parking Spaces 2
Garage Y
Building
Story 2
Foundation Other
Sewer On Site Septic
Water Well
Architectural Style Colonial
Level or Stories 2
Additional Building Above Grade, Below Grade
New Construction N
Schools
Elementary Schools French Creek
Middle Schools Owen J Roberts
High Schools Owen J Roberts
School District Owen J Roberts
Others
Senior Community No
Tax ID 19-08 -0003.0100
Ownership Fee Simple
SqFt Source Assessor
Acceptable Financing Cash, Conventional, FHA, VA
Listing Terms Cash, Conventional, FHA, VA
Financing Cash,Conventional,FHA,VA
Special Listing Condition Standard
Read Less
Want to know what your home might be worth? Contact us for a FREE valuation!

Our team is ready to help you sell your home for the highest possible price ASAP

Bought with Benjamin J Pabst • Jason Mitchell Real Estate New York, LLC

GET MORE INFORMATION





