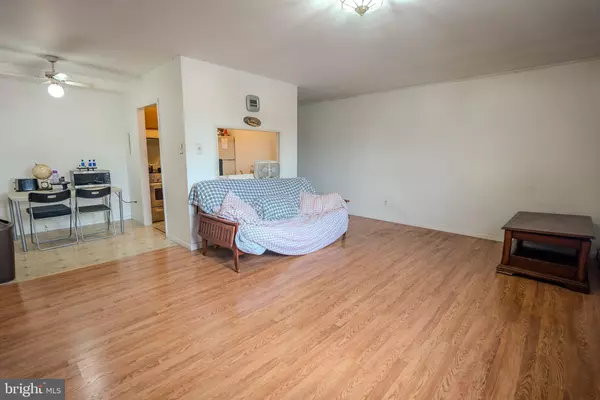$115,000
$110,000
4.5%For more information regarding the value of a property, please contact us for a free consultation.
8125 W CHESTER PIKE #C-6 Upper Darby, PA 19082
2 Beds
1 Bath
920 SqFt
Key Details
Sold Price $115,000
Property Type Condo
Sub Type Condo/Co-op
Listing Status Sold
Purchase Type For Sale
Square Footage 920 sqft
Price per Sqft $125
Subdivision Birchwood
MLS Listing ID PADE2076762
Sold Date 11/01/24
Style Other
Bedrooms 2
Full Baths 1
Condo Fees $350/mo
HOA Y/N N
Abv Grd Liv Area 920
Originating Board BRIGHT
Year Built 1970
Annual Tax Amount $2,109
Tax Year 2023
Lot Dimensions 0.00 x 0.00
Property Description
Welcome to 8125 W Chester Pike #C6W, a two bedroom one bathroom Condo located in Upper Darby! This second floor unit provides a great canvas for you to design and customize according to your preferences. As soon as you enter you will find an inviting and warm-tone main level open concept living room and dining room with space to suit many needs; complimented by the abundance of natural light that pours through the windows. The living room and dining area is next to the kitchen offering an oven range, large refrigerator and plenty of cabinetry. Continuing on are the two sizable bedrooms with ample closet space. Adjacent to the bedroom is the full bath with a shower/tub combination and vanity for storage. There is also a coat closet, utility closet, and linen closet for all your storage needs. Laundry facilities for the building and plenty of parking is provided. The Condo Association includes: water, sewer, insurance, as well as exterior maintenance, common area maintenance, snow removal, ground maintenance/landscaping, and trash removal. All this, plus, very close to public transportation 69Th street, Center City and King of Prussia Mall. Why pay rent if you can buy your own place or take this on as an investment as it is a very rentable property.
Location
State PA
County Delaware
Area Upper Darby Twp (10416)
Zoning RESIDENTIAL
Rooms
Other Rooms Living Room, Primary Bedroom, Bedroom 2, Kitchen, Full Bath
Main Level Bedrooms 2
Interior
Hot Water Natural Gas
Heating Hot Water
Cooling Wall Unit
Fireplace N
Heat Source Natural Gas
Exterior
Amenities Available None
Water Access N
Accessibility None
Garage N
Building
Story 1
Unit Features Garden 1 - 4 Floors
Sewer Public Sewer
Water Public
Architectural Style Other
Level or Stories 1
Additional Building Above Grade, Below Grade
New Construction N
Schools
School District Upper Darby
Others
Pets Allowed Y
HOA Fee Include Common Area Maintenance,Ext Bldg Maint,Insurance,Parking Fee,Snow Removal,Water
Senior Community No
Tax ID 16-06-01297-81
Ownership Condominium
Special Listing Condition Standard
Pets Description No Pet Restrictions
Read Less
Want to know what your home might be worth? Contact us for a FREE valuation!

Our team is ready to help you sell your home for the highest possible price ASAP

Bought with Meriles Joseph • Long & Foster Real Estate, Inc.

GET MORE INFORMATION





