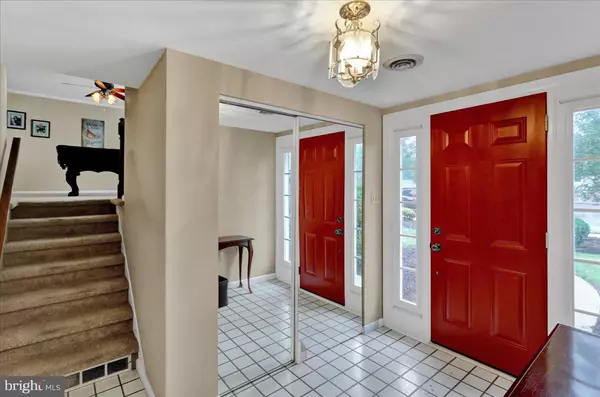$375,000
$389,900
3.8%For more information regarding the value of a property, please contact us for a free consultation.
4 LORI CT Reading, PA 19606
3 Beds
3 Baths
2,891 SqFt
Key Details
Sold Price $375,000
Property Type Single Family Home
Sub Type Detached
Listing Status Sold
Purchase Type For Sale
Square Footage 2,891 sqft
Price per Sqft $129
Subdivision Crestwood
MLS Listing ID PABK2049180
Sold Date 11/04/24
Style Split Level,Traditional
Bedrooms 3
Full Baths 2
Half Baths 1
HOA Y/N N
Abv Grd Liv Area 2,461
Originating Board BRIGHT
Year Built 1971
Annual Tax Amount $7,171
Tax Year 2024
Lot Size 0.410 Acres
Acres 0.41
Lot Dimensions 149x114
Property Description
Welcome to 4 Lori Court in the Exeter Township School District! Located in a cul-de-sac, this Crestwood split-level offers three beds, 2.5 baths, and a two-car garage. The home has been well cared for over the years both inside and outside by the original owner. You enter the home into a spacious family room with a brick fireplace. This area also provides access to a screened-in porch. Upstairs you will find the living room with a large bay window. This room transitions nicely to the dining area, huge eat-in kitchen, and breakfast room. The kitchen features stainless steel appliances, an island, and plenty of seating. The kitchen also provides access to the rear deck and large backyard. The backyard is already fenced and provides a great setting for any outdoor activity. On the home's top floor, you will find the master suite with a private bath and plenty of closet space. Two more bedrooms share the full hallway bath. Lastly, the lower level of the home is partially finished providing additional space that could be used as a game room or home gym. If you need storage space, a portion of the basement is unfinished. This is a great opportunity to own a home that is within minutes of the schools as well as the local shopping and restaurants. Schedule your showing today!
Location
State PA
County Berks
Area Exeter Twp (10243)
Zoning RES
Direction Southeast
Rooms
Other Rooms Living Room, Dining Room, Bedroom 2, Bedroom 3, Kitchen, Family Room, Basement, Breakfast Room, Bedroom 1, Sun/Florida Room, Laundry
Basement Connecting Stairway, Interior Access, Improved, Space For Rooms, Windows, Partially Finished
Interior
Interior Features Bathroom - Tub Shower, Breakfast Area, Built-Ins, Carpet, Ceiling Fan(s), Dining Area, Family Room Off Kitchen, Floor Plan - Traditional, Formal/Separate Dining Room, Kitchen - Eat-In, Kitchen - Island, Kitchen - Table Space, Pantry, Primary Bath(s), Recessed Lighting, Skylight(s), Wood Floors, Attic, Exposed Beams, Wet/Dry Bar
Hot Water Electric
Heating Forced Air
Cooling Central A/C
Flooring Partially Carpeted, Ceramic Tile, Hardwood
Fireplaces Number 1
Fireplaces Type Brick, Mantel(s), Wood
Equipment Washer, Dryer, Water Heater, Microwave, Disposal, Refrigerator, Cooktop, Oven - Single, Dishwasher, Stainless Steel Appliances
Fireplace Y
Appliance Washer, Dryer, Water Heater, Microwave, Disposal, Refrigerator, Cooktop, Oven - Single, Dishwasher, Stainless Steel Appliances
Heat Source Oil
Laundry Main Floor
Exterior
Exterior Feature Deck(s), Patio(s), Porch(es), Enclosed, Screened
Parking Features Additional Storage Area, Covered Parking, Garage - Front Entry, Inside Access, Oversized
Garage Spaces 6.0
Fence Split Rail, Rear
Utilities Available Cable TV Available
Water Access N
Roof Type Pitched,Shingle
Accessibility None
Porch Deck(s), Patio(s), Porch(es), Enclosed, Screened
Attached Garage 2
Total Parking Spaces 6
Garage Y
Building
Lot Description Cul-de-sac, Front Yard, Level, No Thru Street, Rear Yard, SideYard(s)
Story 3
Foundation Block, Active Radon Mitigation
Sewer Public Sewer
Water Public
Architectural Style Split Level, Traditional
Level or Stories 3
Additional Building Above Grade, Below Grade
Structure Type Dry Wall,Vaulted Ceilings
New Construction N
Schools
School District Exeter Township
Others
Senior Community No
Tax ID 43-5326-17-02-2480
Ownership Fee Simple
SqFt Source Assessor
Acceptable Financing Conventional, Cash, FHA, VA
Listing Terms Conventional, Cash, FHA, VA
Financing Conventional,Cash,FHA,VA
Special Listing Condition Standard
Read Less
Want to know what your home might be worth? Contact us for a FREE valuation!

Our team is ready to help you sell your home for the highest possible price ASAP

Bought with Liz Hoover • NextHome Legacy Real Estate

GET MORE INFORMATION





