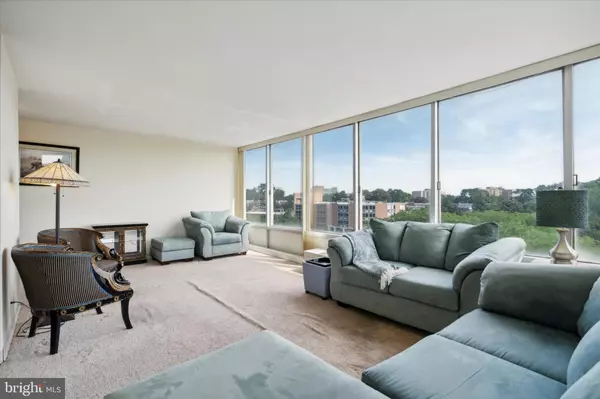$175,000
$179,900
2.7%For more information regarding the value of a property, please contact us for a free consultation.
3900 FORD RD #7D Philadelphia, PA 19131
2 Beds
2 Baths
1,526 SqFt
Key Details
Sold Price $175,000
Property Type Condo
Sub Type Condo/Co-op
Listing Status Sold
Purchase Type For Sale
Square Footage 1,526 sqft
Price per Sqft $114
Subdivision Wynnefield
MLS Listing ID PAPH2369294
Sold Date 10/07/24
Style Other
Bedrooms 2
Full Baths 2
Condo Fees $1,255/mo
HOA Y/N N
Abv Grd Liv Area 1,526
Originating Board BRIGHT
Year Built 1960
Annual Tax Amount $1,864
Tax Year 2024
Lot Dimensions 0.00 x 0.00
Property Description
This Bright and Airy Two Bedroom, Corner Unit is Now Ready for its New Owner! Conveniently located at Park Plaza Condominiums, just a 15 minute drive to center city, and all of the major attractions this City has to offer! Also enjoy an expansive balcony, with a breathtaking serene view that can only be experienced in person. Other features include an en-suite, with a decent sized primary bedroom, sizable dressing room and primary bathroom. The Dressing area is mirrored with large closets that have built-ins for sweaters, pants, shoes etc. The 2nd bedroom is currently being used as a home office and also offer great space. As you enter into the Foyer you'll note the intentional flow of the property that allows for privacy at every angle but with it's square footage, there is a full living area with an open flow into the dining room, and entry to kitchen. The kitchen is also eat-in, has access to the Balcony and equipped with laundry. The Condo Fee covers all utilities and basic cable TV. Only pay for phone and internet. Tennis courts available. This is a full service building with 24 hour Front Desk service and Doorman during the day. Health Club and outdoor swimming pool available for a fee.
Location
State PA
County Philadelphia
Area 19131 (19131)
Zoning RM1
Rooms
Main Level Bedrooms 2
Interior
Hot Water Electric
Cooling Central A/C
Fireplace N
Heat Source Natural Gas
Exterior
Waterfront N
Water Access N
Accessibility Elevator
Garage N
Building
Story 1
Unit Features Hi-Rise 9+ Floors
Sewer Public Sewer
Water Public
Architectural Style Other
Level or Stories 1
Additional Building Above Grade, Below Grade
New Construction N
Schools
School District The School District Of Philadelphia
Others
Pets Allowed Y
Senior Community No
Tax ID 888520093
Ownership Fee Simple
SqFt Source Assessor
Acceptable Financing Cash, Conventional
Listing Terms Cash, Conventional
Financing Cash,Conventional
Special Listing Condition Standard
Pets Description Case by Case Basis
Read Less
Want to know what your home might be worth? Contact us for a FREE valuation!

Our team is ready to help you sell your home for the highest possible price ASAP

Bought with Betsy F Uveges • Jason Mitchell Real Estate New York, LLC

GET MORE INFORMATION





