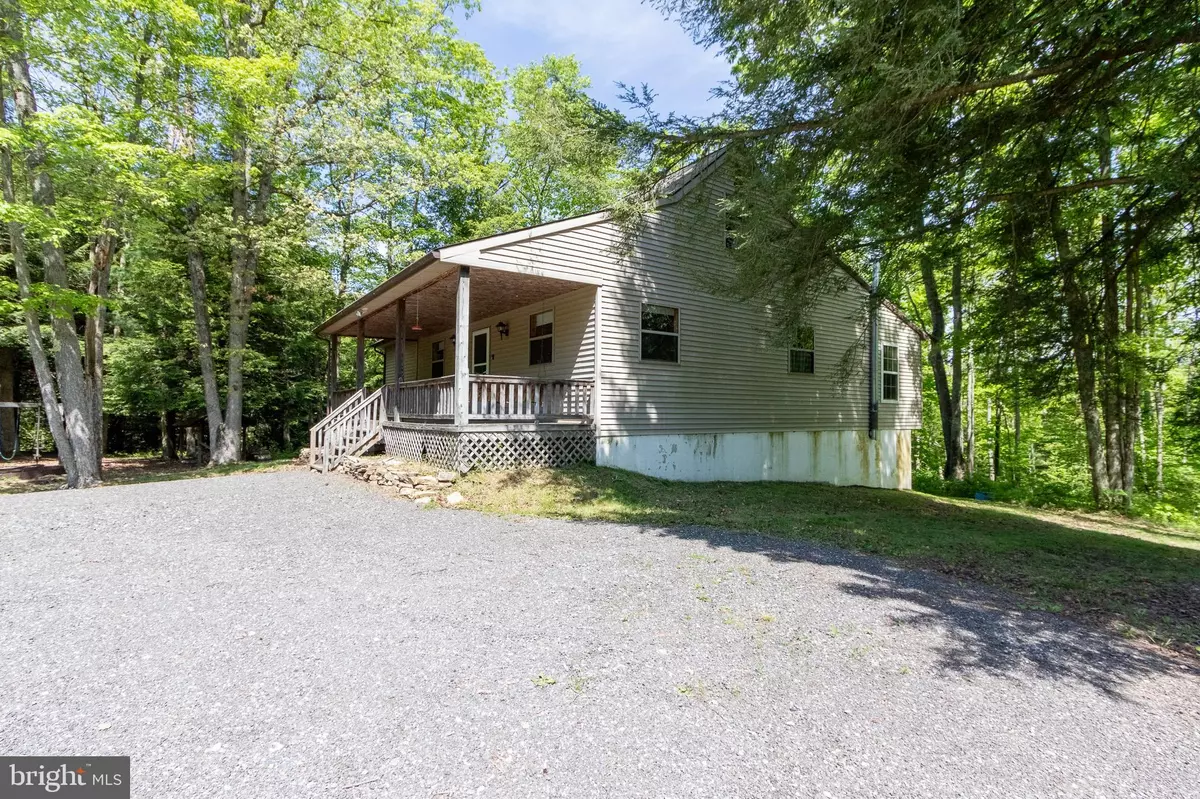$405,000
$434,000
6.7%For more information regarding the value of a property, please contact us for a free consultation.
6518 CROOKED SEWER RD. West Decatur, PA 16878
7 Beds
2 Baths
3,200 SqFt
Key Details
Sold Price $405,000
Property Type Single Family Home
Sub Type Detached
Listing Status Sold
Purchase Type For Sale
Square Footage 3,200 sqft
Price per Sqft $126
Subdivision None Available
MLS Listing ID PACD2043756
Sold Date 11/04/24
Style Cape Cod
Bedrooms 7
Full Baths 2
HOA Y/N N
Abv Grd Liv Area 2,200
Originating Board BRIGHT
Year Built 1981
Annual Tax Amount $2,278
Tax Year 2023
Lot Size 57.780 Acres
Acres 57.78
Property Description
Discover an incredible property in rural West Decatur! Nestled on approximately 57 acres, this cabin features a fast-flowing trout stream that runs right through the property. The cabin boasts 7 bedrooms, offering ample space to host guests for an evening barbecue or a weekend retreat.
The land includes generous flat areas, picturesque hills and valleys, and trails perfect for ATV riding. The creek is a notable highlight, providing opportunities for fishing, swimming, and supplying water for local wildlife. The cabin is fully equipped with 2 bathrooms, propane heat, and most modern amenities, while still offering a rustic charm that enhances your mountain getaway experience.
Come see this amazing property for yourself.
Location
State PA
County Clearfield
Area Boggs Twp (158105)
Zoning AG
Rooms
Other Rooms Living Room, Dining Room, Bedroom 2, Bedroom 3, Bedroom 4, Bedroom 5, Kitchen, Bedroom 1, Recreation Room, Bedroom 6, Additional Bedroom
Basement Partially Finished
Main Level Bedrooms 4
Interior
Hot Water Electric
Heating Wall Unit, Other
Cooling None
Flooring Hardwood, Laminated
Equipment Oven/Range - Gas, Refrigerator
Window Features Double Pane
Appliance Oven/Range - Gas, Refrigerator
Heat Source Propane - Owned
Laundry Basement
Exterior
Exterior Feature Deck(s), Porch(es)
Utilities Available Electric Available, Phone Connected, Sewer Available, Water Available
Water Access N
View Scenic Vista, Trees/Woods
Roof Type Asphalt
Farm Clean and Green
Accessibility None
Porch Deck(s), Porch(es)
Garage N
Building
Lot Description Partly Wooded, Private, Road Frontage, SideYard(s), Stream/Creek, Tidal Wetland, Trees/Wooded
Story 2
Foundation Block
Sewer Septic Exists
Water Private
Architectural Style Cape Cod
Level or Stories 2
Additional Building Above Grade, Below Grade
Structure Type Dry Wall
New Construction N
Schools
School District Philipsburg-Osceola Area
Others
Senior Community No
Tax ID 1050M1000000036
Ownership Fee Simple
SqFt Source Estimated
Security Features Smoke Detector
Acceptable Financing Cash, Conventional
Horse Property Y
Listing Terms Cash, Conventional
Financing Cash,Conventional
Special Listing Condition Standard
Read Less
Want to know what your home might be worth? Contact us for a FREE valuation!

Our team is ready to help you sell your home for the highest possible price ASAP

Bought with Dorothy Spera • Realty One Group Landmark

GET MORE INFORMATION





