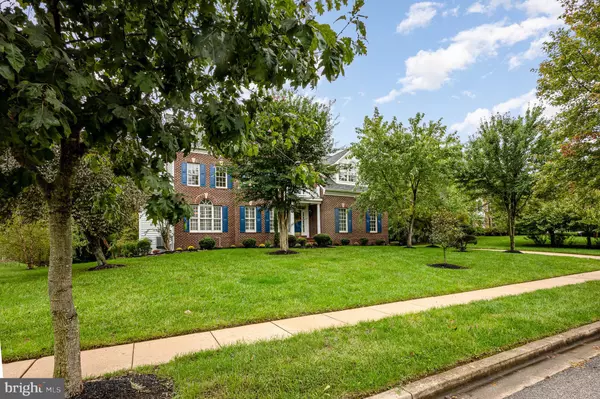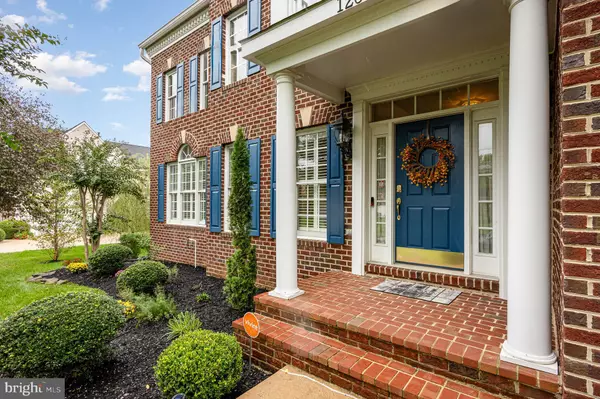$940,000
$929,000
1.2%For more information regarding the value of a property, please contact us for a free consultation.
12607 HENDERSON CHAPEL LN Bowie, MD 20720
5 Beds
4 Baths
4,200 SqFt
Key Details
Sold Price $940,000
Property Type Single Family Home
Sub Type Detached
Listing Status Sold
Purchase Type For Sale
Square Footage 4,200 sqft
Price per Sqft $223
Subdivision Woodmore North
MLS Listing ID MDPG2126716
Sold Date 11/08/24
Style Colonial
Bedrooms 5
Full Baths 3
Half Baths 1
HOA Fees $100/mo
HOA Y/N Y
Abv Grd Liv Area 4,200
Originating Board BRIGHT
Year Built 2003
Annual Tax Amount $10,817
Tax Year 2024
Lot Size 0.689 Acres
Acres 0.69
Property Description
Look no Further!! Step into this DREAM colonial with an amazing backyard in the sought after Woodmore North community. This newly refreshed beauty offers a large primary bedroom with a spacious en suite that you must see. Three other spacious bedrooms and a full bathroom round out this very accommodating upper level. The amazing kitchen has everything you need and will keep you engaged with your guests while you entertain. The main level also has an open floor plan with a gas fireplace. New carpet runs throughout the home to include the fully finished, walk-out basement. The basement offers another fireplace, a bedroom and full bath, large recreation space, and plenty of storage. Homes are not often available in this neighborhood so don’t miss this opportunity.
Location
State MD
County Prince Georges
Zoning RE
Rooms
Other Rooms Living Room, Dining Room, Primary Bedroom, Sitting Room, Bedroom 2, Bedroom 3, Bedroom 4, Bedroom 5, Kitchen, Family Room, Laundry, Office, Primary Bathroom, Half Bath
Basement Partially Finished, Walkout Level, Sump Pump
Interior
Interior Features Bathroom - Jetted Tub, Bathroom - Walk-In Shower, Carpet, Ceiling Fan(s), Dining Area, Floor Plan - Open, Primary Bath(s), Sprinkler System
Hot Water Natural Gas
Heating Heat Pump(s)
Cooling Central A/C
Fireplaces Number 2
Equipment Built-In Microwave, Dishwasher, Dryer, ENERGY STAR Clothes Washer, ENERGY STAR Dishwasher, ENERGY STAR Refrigerator, Microwave, Oven - Wall, Oven/Range - Gas, Water Heater, Water Heater - High-Efficiency
Fireplace Y
Appliance Built-In Microwave, Dishwasher, Dryer, ENERGY STAR Clothes Washer, ENERGY STAR Dishwasher, ENERGY STAR Refrigerator, Microwave, Oven - Wall, Oven/Range - Gas, Water Heater, Water Heater - High-Efficiency
Heat Source Natural Gas
Exterior
Exterior Feature Deck(s), Patio(s)
Garage Built In, Garage Door Opener
Garage Spaces 2.0
Waterfront N
Water Access N
Accessibility None
Porch Deck(s), Patio(s)
Attached Garage 2
Total Parking Spaces 2
Garage Y
Building
Story 3
Foundation Slab
Sewer Public Sewer
Water Public
Architectural Style Colonial
Level or Stories 3
Additional Building Above Grade, Below Grade
New Construction N
Schools
School District Prince George'S County Public Schools
Others
Senior Community No
Tax ID 17073094380
Ownership Fee Simple
SqFt Source Assessor
Special Listing Condition Standard
Read Less
Want to know what your home might be worth? Contact us for a FREE valuation!

Our team is ready to help you sell your home for the highest possible price ASAP

Bought with Ronald A Walton • Keller Williams Capital Properties

GET MORE INFORMATION





