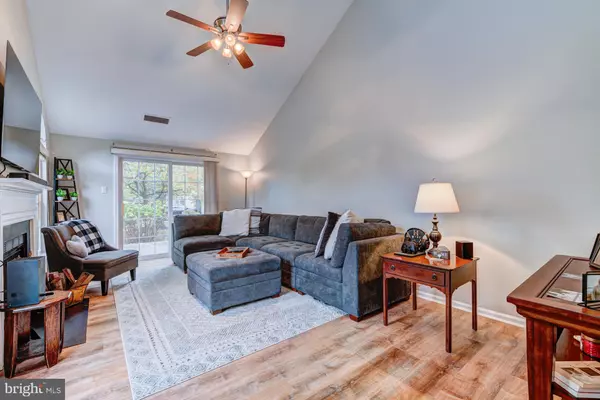$392,000
$385,000
1.8%For more information regarding the value of a property, please contact us for a free consultation.
3507 FREEMANS LN Southampton, PA 18966
2 Beds
2 Baths
1,205 SqFt
Key Details
Sold Price $392,000
Property Type Single Family Home
Sub Type Unit/Flat/Apartment
Listing Status Sold
Purchase Type For Sale
Square Footage 1,205 sqft
Price per Sqft $325
Subdivision Canterbury Croft
MLS Listing ID PABU2080632
Sold Date 11/08/24
Style Ranch/Rambler
Bedrooms 2
Full Baths 1
Half Baths 1
HOA Fees $280/mo
HOA Y/N Y
Abv Grd Liv Area 1,205
Originating Board BRIGHT
Year Built 1987
Annual Tax Amount $4,560
Tax Year 2024
Lot Dimensions 0.00 x 0.00
Property Description
Buyer backed out—here’s your second chance to snag this beautiful home! Act fast before it's gone!
Discover this light, bright, and low-maintenance carriage-style corner unit in the highly desirable Canterbury Croft within Village Shires and the Council Rock School District! Immaculate and move-in ready, this home boasts two separate outdoor spaces—a private deck off the kitchen and a charming patio off the living room, perfect for relaxing or entertaining. The spacious living room features a vaulted ceiling, cozy fireplace, and a sliding glass door that opens to the beautifully landscaped patio.
The main bedroom offers a private entrance to the upgraded bathroom, which includes a jetted tub, large shower, and walk-in closet. The fully equipped kitchen, complete with French doors leading to the deck, also provides convenient access to the attached garage with its own driveway.
With new flooring throughout, newer ceramic tile in the kitchen, bathrooms, and foyer, and upgraded Pella windows and doors, this home is truly a gem! Pride of ownership is evident, making this a "must-see."
Enjoy the convenience of walking to one of the three community pools, nearby shopping at Village Shires Shopping Center, and quick access to I-95. Available for a quick sale and priced to sell—don’t miss out on this fantastic opportunity!
Location
State PA
County Bucks
Area Northampton Twp (10131)
Zoning R3
Rooms
Main Level Bedrooms 2
Interior
Hot Water Electric
Heating Heat Pump - Electric BackUp
Cooling Central A/C
Fireplaces Number 1
Fireplaces Type Metal
Fireplace Y
Heat Source Electric
Laundry Main Floor
Exterior
Exterior Feature Patio(s)
Parking Features Garage - Side Entry
Garage Spaces 2.0
Amenities Available Pool - Outdoor, Swimming Pool, Tennis Courts, Club House
Water Access N
Accessibility No Stairs
Porch Patio(s)
Attached Garage 2
Total Parking Spaces 2
Garage Y
Building
Story 1
Unit Features Garden 1 - 4 Floors
Sewer Public Sewer
Water Public
Architectural Style Ranch/Rambler
Level or Stories 1
Additional Building Above Grade, Below Grade
New Construction N
Schools
School District Council Rock
Others
HOA Fee Include Insurance,Common Area Maintenance,Pool(s),Lawn Maintenance,Snow Removal,Trash
Senior Community No
Tax ID 31-036-360-011-044
Ownership Condominium
Special Listing Condition Standard
Read Less
Want to know what your home might be worth? Contact us for a FREE valuation!

Our team is ready to help you sell your home for the highest possible price ASAP

Bought with Sherry L Lamelza • Coldwell Banker Hearthside-Doylestown

GET MORE INFORMATION





