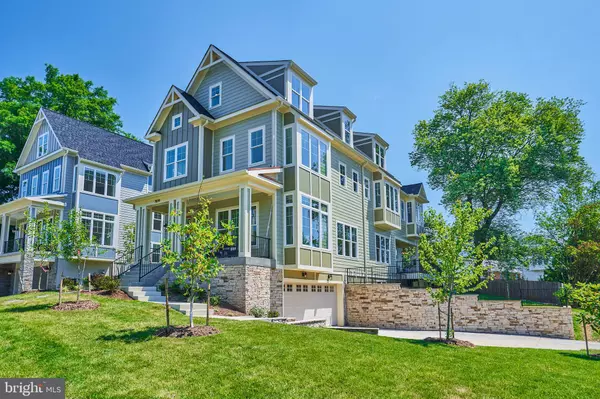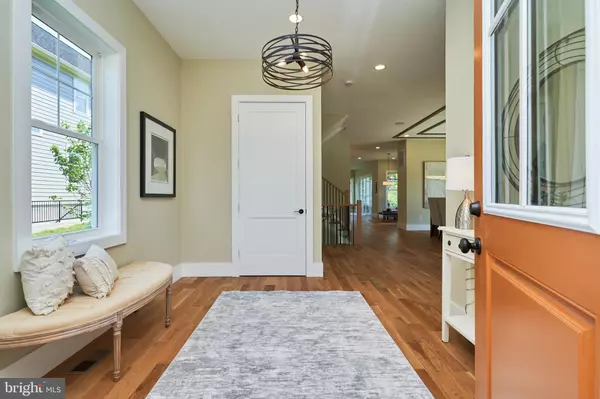$1,410,000
$1,450,000
2.8%For more information regarding the value of a property, please contact us for a free consultation.
7019 RIDGE DR Alexandria, VA 22306
6 Beds
6 Baths
5,024 SqFt
Key Details
Sold Price $1,410,000
Property Type Single Family Home
Sub Type Detached
Listing Status Sold
Purchase Type For Sale
Square Footage 5,024 sqft
Price per Sqft $280
Subdivision Valley View
MLS Listing ID VAFX2198678
Sold Date 11/08/24
Style Craftsman
Bedrooms 6
Full Baths 5
Half Baths 1
HOA Y/N N
Abv Grd Liv Area 4,157
Originating Board BRIGHT
Year Built 2024
Annual Tax Amount $1
Tax Year 2024
Lot Size 9,439 Sqft
Acres 0.22
Lot Dimensions 0.00 x 0.00
Property Description
Stunning - NEW HOME 5,024 finished sq ft - IMMEDIATE Delivery** High Quality, Thoughtful Builder - provides many upgrades other builders just don't!! Floor plan in Documents **4 Lavish Levels - 6 bedrooms, 6 1/2 baths!! Lovely open floor plan - 10ft ceilings - main, 9ft ceilings 3 other levels ** White Oak REAL hardwood floors main level, upper hall and Primary Bedroom** Spacious main floor Office/music room/ grandma room**Decorator lighting IN & OUT**Huge Kitchen - Quality cabinets in kitchen made up of cabinets with slide outs & tons of drawers for easy storage. GE Profile Stainless Appliances including convection microwave and convection oven, Tuscan Fantasy Marble counters, Unique High-end tile backsplash, and under cabinet lighting** Primary Bedroom is Bright & Spacious - 2 walk-in closets w/custom shelving* *Primary bath is Divine - split vanities, high-end lighting, Stunning zero entry shower has elegant tile work** Upper Level 2 is amazing for guests or older kids - has full bath**Lower Level has 2nd Family room, Bedroom & full tiled bath ** Recessed lighting throughout!! Front Stone front foundation & retaining walls will have accent lighting** Side Partially Covered Porch w/Trex type decking** Wrap around Front porch ** 2 Quality HVAC systems, 4 thermostats**Concrete Driveway and Garage door opener** Friendly and very Quiet community - many new homes** Gorgeous Sunsets from this high point in Fairfax County **2 NEW homes built side by side - 7017 is 4,769 Sq. Ft. for $1,475,000
Location
State VA
County Fairfax
Zoning 1
Direction West
Rooms
Other Rooms Dining Room, Primary Bedroom, Bedroom 2, Bedroom 3, Bedroom 5, Kitchen, Family Room, Den, Foyer, Breakfast Room, Bedroom 1, Office, Recreation Room, Bedroom 6, Bathroom 2, Bathroom 3, Primary Bathroom
Basement Daylight, Partial, Fully Finished, Garage Access, Heated, Poured Concrete, Side Entrance, Sump Pump, Walkout Stairs
Interior
Interior Features Attic, Built-Ins, Combination Kitchen/Living, Entry Level Bedroom, Family Room Off Kitchen, Floor Plan - Open, Kitchen - Country, Kitchen - Eat-In, Kitchen - Gourmet, Kitchen - Island, Kitchen - Table Space, Primary Bath(s), Recessed Lighting, Bathroom - Soaking Tub, Sound System, Sprinkler System, Bathroom - Stall Shower, Bathroom - Tub Shower, Upgraded Countertops, Walk-in Closet(s), Wood Floors
Hot Water 60+ Gallon Tank, Natural Gas
Heating Forced Air, Heat Pump(s), Zoned
Cooling Multi Units, Programmable Thermostat, Zoned, Central A/C
Flooring Carpet, Ceramic Tile, Hardwood, Luxury Vinyl Plank
Fireplaces Number 1
Fireplaces Type Fireplace - Glass Doors, Mantel(s), Gas/Propane
Equipment Built-In Microwave, Cooktop, Dishwasher, Disposal, Energy Efficient Appliances, Exhaust Fan, Icemaker, Oven - Single, Refrigerator, Water Heater - High-Efficiency
Furnishings No
Fireplace Y
Window Features Casement,Double Hung,Double Pane,Energy Efficient,ENERGY STAR Qualified,Insulated,Low-E,Screens
Appliance Built-In Microwave, Cooktop, Dishwasher, Disposal, Energy Efficient Appliances, Exhaust Fan, Icemaker, Oven - Single, Refrigerator, Water Heater - High-Efficiency
Heat Source Natural Gas, Electric
Laundry Has Laundry, Upper Floor
Exterior
Exterior Feature Deck(s), Porch(es)
Parking Features Garage - Side Entry, Basement Garage, Garage Door Opener
Garage Spaces 6.0
Utilities Available Cable TV Available, Electric Available, Natural Gas Available, Sewer Available, Water Available
Water Access N
View Panoramic, Scenic Vista, Valley
Roof Type Architectural Shingle
Accessibility 32\"+ wide Doors, >84\" Garage Door, Doors - Lever Handle(s), Doors - Swing In
Porch Deck(s), Porch(es)
Road Frontage City/County, State
Attached Garage 2
Total Parking Spaces 6
Garage Y
Building
Story 4
Foundation Concrete Perimeter
Sewer Public Sewer
Water Public
Architectural Style Craftsman
Level or Stories 4
Additional Building Above Grade, Below Grade
Structure Type 9'+ Ceilings
New Construction Y
Schools
Elementary Schools Groveton
Middle Schools Carl Sandburg
High Schools West Potomac
School District Fairfax County Public Schools
Others
Senior Community No
Tax ID 0922 19 0085A
Ownership Fee Simple
SqFt Source Assessor
Acceptable Financing Cash, Conventional, VA
Horse Property N
Listing Terms Cash, Conventional, VA
Financing Cash,Conventional,VA
Special Listing Condition Standard
Read Less
Want to know what your home might be worth? Contact us for a FREE valuation!

Our team is ready to help you sell your home for the highest possible price ASAP

Bought with Roberto R Roncales • Keller Williams Realty

GET MORE INFORMATION





