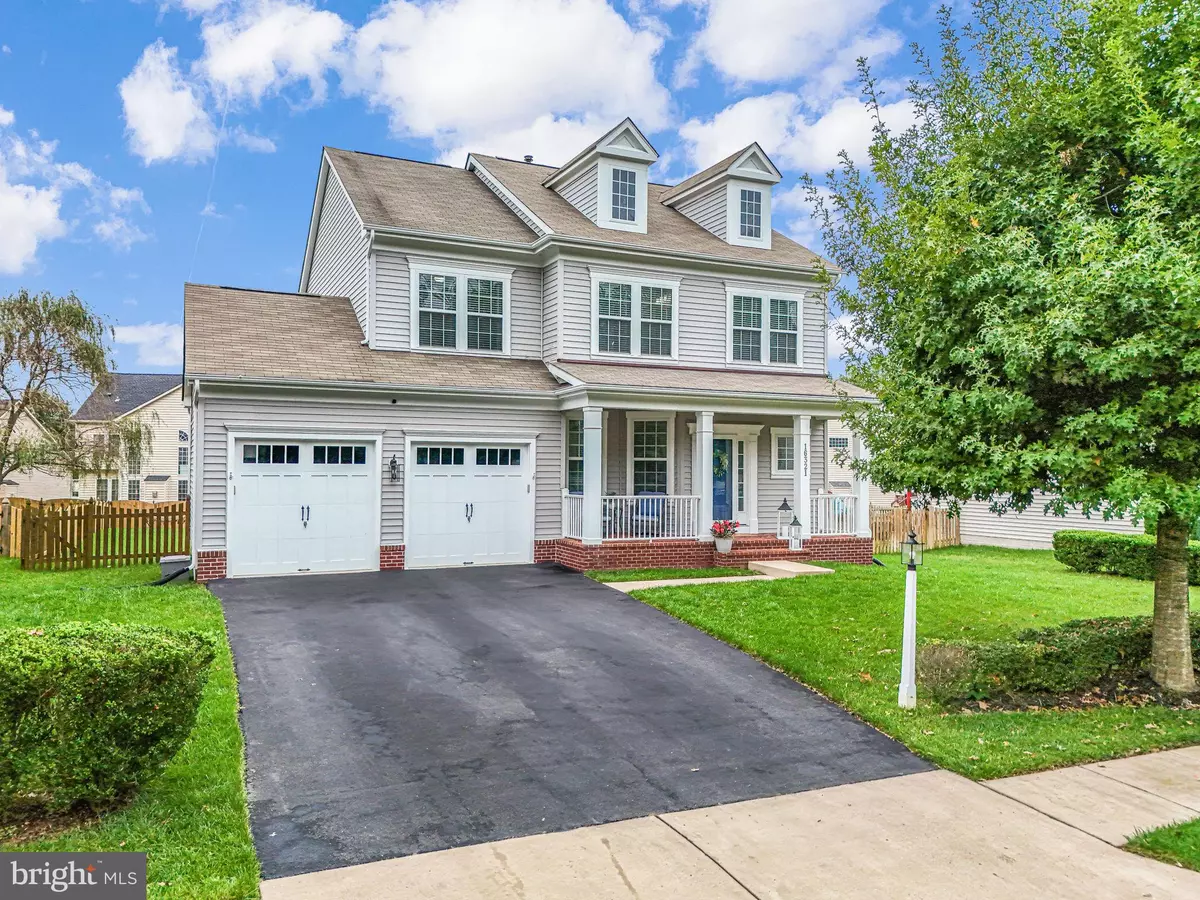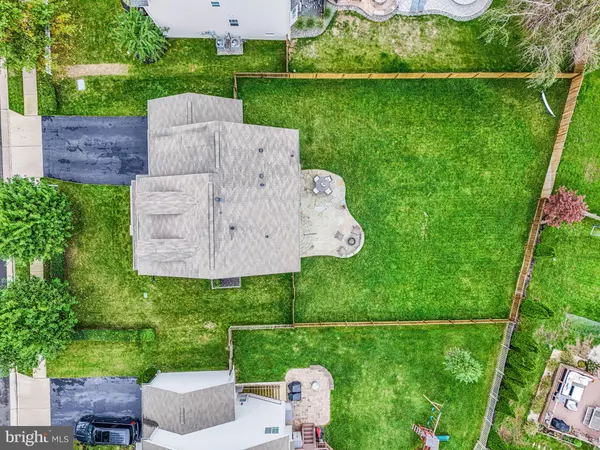$750,000
$764,500
1.9%For more information regarding the value of a property, please contact us for a free consultation.
16321 SANDY RIDGE CT Woodbridge, VA 22191
4 Beds
4 Baths
3,167 SqFt
Key Details
Sold Price $750,000
Property Type Single Family Home
Sub Type Detached
Listing Status Sold
Purchase Type For Sale
Square Footage 3,167 sqft
Price per Sqft $236
Subdivision Powells Landing
MLS Listing ID VAPW2080638
Sold Date 11/07/24
Style Craftsman
Bedrooms 4
Full Baths 3
Half Baths 1
HOA Fees $125/mo
HOA Y/N Y
Abv Grd Liv Area 2,195
Originating Board BRIGHT
Year Built 2009
Annual Tax Amount $6,264
Tax Year 2024
Lot Size 0.259 Acres
Acres 0.26
Property Description
Saturday OPEN HOUSE has been canceled - Immaculate and beautifully maintained single-family home offering a total of 3,167 square feet, with 2,195 sq ft of finished space above grade and 972 sq ft below grade. Located in Powell's Landing. 4 Bedrooms + 3.5 bathrooms + Living Room + Office/Dining area, Breakfast Nook, Kitchen + Family Room + 2 Car garage. Situated on a large 0.26-acre lot, the property includes a flat, fenced, and landscaped backyard with a slate patio.
This three-level home features a main level with 9-foot ceilings and updated, stunning hardwood flooring. On the Main level Upon entering, you'll be greeted by a welcoming foyer that leads to an office/dining room area. The spacious large Kitchen is equipped with stainless steel appliances, 42” cabinets, granite countertops, a large center island overlooking the breakfast area, recessed lighting, and a living room with a cozy gas fireplace. A powder room and garage complete this level.
Upper level, the primary suite boasts a large walk-in closet and an en-suite bath with a double vanity, a separate shower, and a soaking tub. Bedrooms 2 and 3 feature generous walk-in closets and share the hall bath.
The finished Basement level provides ample storage space, an open area ideal for a Family Room and recreational space, a 4th bedroom, and a full 3rd bathroom.
With over $45K in upgrades, this home has been meticulously updated. 2022 UPDATES include fresh paint throughout, new carpet on the upper and basement levels, new hardwood flooring on the main level, new curtains and blinds for all windows, updated outlet covers and vent covers, ceiling fans, new trim in the living room, upgraded shelving in the primary bedroom closet, and power washing and landscaping. 2023 UPDATES include a new kitchen stove, new lighting, and professionally cleaned air conditioning ducts.
Items that convey with the property: TV brackets in the living room and primary bedroom, mirrors in the breakfast nook, bar furniture located in storage, Pool table and its equipment, pool table lighting, and the tall white armoire in the 4th bedroom.
Location
State VA
County Prince William
Zoning R4
Rooms
Basement Full
Interior
Interior Features Family Room Off Kitchen, Kitchen - Island, Primary Bath(s), Chair Railings, Upgraded Countertops, Crown Moldings, Window Treatments, Wood Floors, Floor Plan - Open
Hot Water Natural Gas
Heating Central
Cooling Central A/C
Flooring Hardwood, Carpet
Fireplaces Number 1
Fireplaces Type Mantel(s), Screen, Gas/Propane
Equipment Dishwasher, Disposal, Dryer, Exhaust Fan, Icemaker, Microwave, Oven/Range - Gas, Range Hood, Refrigerator, Washer, Water Heater
Fireplace Y
Appliance Dishwasher, Disposal, Dryer, Exhaust Fan, Icemaker, Microwave, Oven/Range - Gas, Range Hood, Refrigerator, Washer, Water Heater
Heat Source Natural Gas
Laundry Upper Floor
Exterior
Exterior Feature Patio(s)
Parking Features Garage Door Opener
Garage Spaces 2.0
Fence Wood
Amenities Available Swimming Pool, Basketball Courts, Tennis Courts, Community Center
Water Access N
Roof Type Composite
Accessibility None
Porch Patio(s)
Road Frontage HOA
Attached Garage 2
Total Parking Spaces 2
Garage Y
Building
Lot Description Cul-de-sac
Story 3
Foundation Permanent
Sewer Public Septic
Water Public
Architectural Style Craftsman
Level or Stories 3
Additional Building Above Grade, Below Grade
Structure Type 9'+ Ceilings,Dry Wall
New Construction N
Schools
Elementary Schools Leesylvania
Middle Schools Potomac
High Schools Potomac
School District Prince William County Public Schools
Others
HOA Fee Include Management,Pool(s),Trash
Senior Community No
Tax ID 8390-23-6300
Ownership Fee Simple
SqFt Source Assessor
Security Features Monitored,Exterior Cameras
Acceptable Financing Cash, Conventional, FHA, VA
Horse Property N
Listing Terms Cash, Conventional, FHA, VA
Financing Cash,Conventional,FHA,VA
Special Listing Condition Standard
Read Less
Want to know what your home might be worth? Contact us for a FREE valuation!

Our team is ready to help you sell your home for the highest possible price ASAP

Bought with NON MEMBER • Non Subscribing Office

GET MORE INFORMATION





