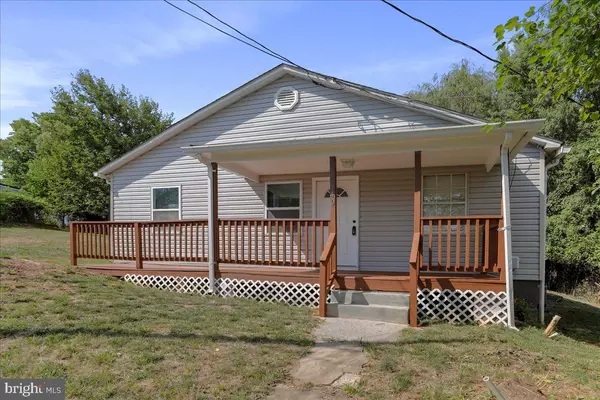$205,000
$210,000
2.4%For more information regarding the value of a property, please contact us for a free consultation.
40 CLEMS DR Ranson, WV 25438
3 Beds
1 Bath
1,082 SqFt
Key Details
Sold Price $205,000
Property Type Single Family Home
Sub Type Detached
Listing Status Sold
Purchase Type For Sale
Square Footage 1,082 sqft
Price per Sqft $189
Subdivision None Available
MLS Listing ID WVJF2012876
Sold Date 11/12/24
Style Ranch/Rambler
Bedrooms 3
Full Baths 1
HOA Y/N N
Abv Grd Liv Area 1,082
Originating Board BRIGHT
Year Built 1961
Annual Tax Amount $1,229
Tax Year 2024
Lot Size 10,001 Sqft
Acres 0.23
Property Description
Experience true one-level living in this affordable three bedroom Rancher on the outskirts of Ranson! Fully renovated in 2022, this lovely home boasts a spacious living room, a modern kitchen with granite countertops and stainless steel appliances, plus a separate dining room. Enjoy the peace of mind that comes with the two year new HVAC system and a UV light for clean water. The home features ceiling fans, tiled shower/tub, and a combined laundry/storage room. Relax on the partially covered front porch or step outside to the rear deck that overlooks a deep fish pond with waterfall containing a variety of fish including coy, goldfish, catfish, blue gill, and minnow. The double lot is adorned with fruit trees and bushes, including peach, pear, plum, mulberry, blackberry, raspberry, and grapes. Nestled on a quiet, dead-end street, this property backs to pasture land, offering a sense of peace and tranquility. Property is in need of septic work and is being sold "AS IS" , CASH OR REHAB LOAN ONLY.
Location
State WV
County Jefferson
Zoning 115
Rooms
Other Rooms Living Room, Dining Room, Bedroom 2, Bedroom 3, Kitchen, Bedroom 1, Laundry, Full Bath
Main Level Bedrooms 3
Interior
Interior Features Breakfast Area, Carpet, Ceiling Fan(s), Dining Area, Entry Level Bedroom, Family Room Off Kitchen, Formal/Separate Dining Room, Bathroom - Tub Shower, Upgraded Countertops, Water Treat System, Window Treatments
Hot Water Electric
Heating Heat Pump - Electric BackUp
Cooling Central A/C, Ceiling Fan(s)
Flooring Carpet, Laminated, Vinyl
Equipment Built-In Microwave, Dishwasher, Exhaust Fan, Oven/Range - Electric, Refrigerator, Stainless Steel Appliances, Water Heater
Furnishings No
Fireplace N
Window Features Double Hung,Screens,Vinyl Clad,Wood Frame
Appliance Built-In Microwave, Dishwasher, Exhaust Fan, Oven/Range - Electric, Refrigerator, Stainless Steel Appliances, Water Heater
Heat Source Electric
Laundry Hookup, Main Floor
Exterior
Exterior Feature Deck(s), Porch(es)
Fence Chain Link, Partially, Wire
Utilities Available Cable TV Available, Electric Available, Phone Available
Waterfront N
Water Access N
View Garden/Lawn, Pasture
Roof Type Architectural Shingle,Asphalt,Shingle
Street Surface Gravel
Accessibility None
Porch Deck(s), Porch(es)
Road Frontage Private
Garage N
Building
Lot Description Front Yard, Interior, Landscaping, No Thru Street, Rear Yard, SideYard(s)
Story 1
Foundation Block, Concrete Perimeter, Crawl Space
Sewer Holding Tank
Water Well
Architectural Style Ranch/Rambler
Level or Stories 1
Additional Building Above Grade
Structure Type Dry Wall
New Construction N
Schools
School District Jefferson County Schools
Others
Senior Community No
Tax ID 02 2A000400000000
Ownership Fee Simple
SqFt Source Assessor
Security Features Smoke Detector
Acceptable Financing Cash, FHA 203(k)
Listing Terms Cash, FHA 203(k)
Financing Cash,FHA 203(k)
Special Listing Condition Standard
Read Less
Want to know what your home might be worth? Contact us for a FREE valuation!

Our team is ready to help you sell your home for the highest possible price ASAP

Bought with Savannah Rose Berryman • Burch Real Estate Group, LLC

GET MORE INFORMATION





