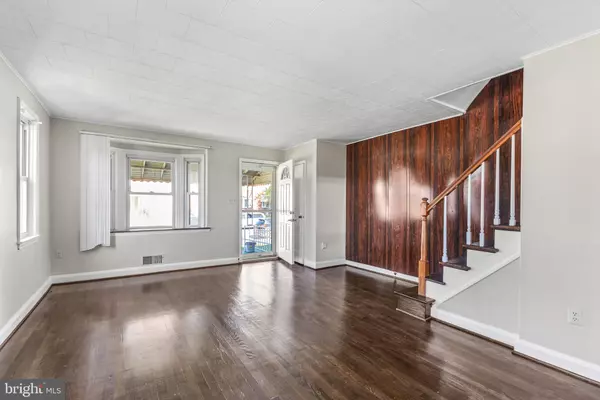$230,000
$225,000
2.2%For more information regarding the value of a property, please contact us for a free consultation.
1981 GUY WAY Dundalk, MD 21222
3 Beds
2 Baths
1,144 SqFt
Key Details
Sold Price $230,000
Property Type Townhouse
Sub Type End of Row/Townhouse
Listing Status Sold
Purchase Type For Sale
Square Footage 1,144 sqft
Price per Sqft $201
Subdivision West Inverness
MLS Listing ID MDBC2105848
Sold Date 11/14/24
Style Federal
Bedrooms 3
Full Baths 1
Half Baths 1
HOA Y/N N
Abv Grd Liv Area 1,024
Originating Board BRIGHT
Year Built 1954
Annual Tax Amount $1,387
Tax Year 2024
Lot Size 2,716 Sqft
Acres 0.06
Property Description
Welcome to this meticulously maintained 3-bedroom, 1.5-bathroom brick end-unit townhome, perfectly positioned on a spacious corner lot in Dundalk’s sought-after West Inverness community. As you approach, the fully fenced front, side, and rear yards offer plenty of open space for outdoor activities and entertaining. The charming covered front porch invites you to sit and enjoy the neighborhood atmosphere before stepping inside. Upon entering, you’re greeted by gleaming refinished hardwood floors in the living room, where a large bay window fills the space with natural light. The flow continues into the dining room, which boasts luxury vinyl plank flooring, a ceiling fan, and another bay window that gives the room an airy feel. The newly renovated galley kitchen features granite countertops, stainless steel appliances, a stylish backsplash, and recessed lighting. From here, you can step right out onto the rear deck—perfect for casual meals or hosting friends. Upstairs, all three bedrooms feature refinished hardwood floors and ceiling fans for added comfort. One bedroom includes attic access for extra storage. The full bath serves the upper level, designed with functionality in mind. Downstairs, the lower level offers a cozy carpeted family room, ideal for relaxing or unwinding. A half bath adds convenience, and the utility/storage room provides ample space and leads directly to the backyard. Outside, the fully fenced, level yard wraps around the home, offering plenty of room to enjoy the outdoors. Whether it's gardening, playing, or just relaxing, this large open yard is ready for your personal touch. On-street paved parking is available for you and your guests. This home’s thoughtful updates and spacious corner lot make it a standout in the West Inverness community. Schedule your tour today to experience it in person!
Location
State MD
County Baltimore
Zoning RESIDENTIAL
Rooms
Other Rooms Living Room, Dining Room, Bedroom 2, Bedroom 3, Kitchen, Family Room, Bedroom 1, Utility Room, Full Bath, Half Bath
Basement Full, Combination, Connecting Stairway, Heated, Improved, Interior Access, Outside Entrance, Partially Finished, Rear Entrance, Walkout Stairs, Other
Interior
Interior Features Wood Floors, Attic, Carpet, Ceiling Fan(s), Chair Railings, Dining Area, Floor Plan - Traditional, Formal/Separate Dining Room, Kitchen - Galley, Kitchen - Gourmet, Recessed Lighting, Upgraded Countertops, Window Treatments, Other
Hot Water Natural Gas
Heating Forced Air
Cooling Central A/C, Ceiling Fan(s)
Flooring Hardwood, Wood, Carpet, Luxury Vinyl Plank, Partially Carpeted, Laminated, Tile/Brick
Equipment Oven/Range - Gas, Stainless Steel Appliances, Built-In Microwave, Microwave, Refrigerator, Freezer, Icemaker, Dishwasher, Water Heater, Washer, Dryer
Furnishings No
Fireplace N
Window Features Double Pane
Appliance Oven/Range - Gas, Stainless Steel Appliances, Built-In Microwave, Microwave, Refrigerator, Freezer, Icemaker, Dishwasher, Water Heater, Washer, Dryer
Heat Source Natural Gas
Laundry Basement, Lower Floor
Exterior
Exterior Feature Porch(es), Deck(s)
Fence Chain Link, Fully
Water Access N
View Street, Garden/Lawn
Roof Type Asphalt,Shingle
Street Surface Black Top
Accessibility None
Porch Porch(es), Deck(s)
Road Frontage City/County
Garage N
Building
Lot Description Corner, Front Yard, SideYard(s), Rear Yard, Level
Story 3
Foundation Permanent
Sewer Public Sewer
Water Public
Architectural Style Federal
Level or Stories 3
Additional Building Above Grade, Below Grade
Structure Type Dry Wall,Paneled Walls
New Construction N
Schools
Elementary Schools Sandy Plains
Middle Schools General John Stricker
High Schools Patapsco High & Center For Arts
School District Baltimore County Public Schools
Others
Pets Allowed Y
Senior Community No
Tax ID 04121203025980
Ownership Ground Rent
SqFt Source Assessor
Acceptable Financing Cash, Conventional, FHA, VA
Horse Property N
Listing Terms Cash, Conventional, FHA, VA
Financing Cash,Conventional,FHA,VA
Special Listing Condition Standard
Pets Allowed No Pet Restrictions
Read Less
Want to know what your home might be worth? Contact us for a FREE valuation!

Our team is ready to help you sell your home for the highest possible price ASAP

Bought with Jerome C Payne Jr. • Berkshire Hathaway HomeServices Homesale Realty

GET MORE INFORMATION





