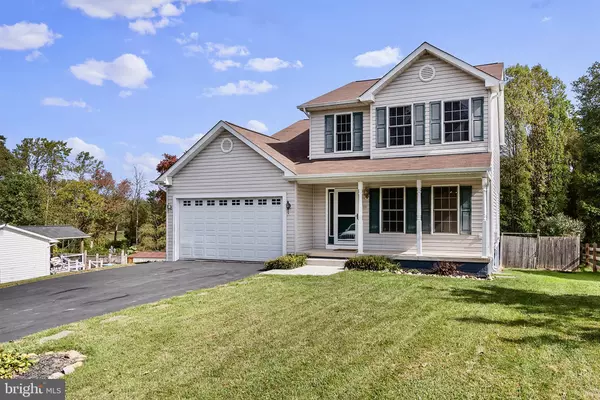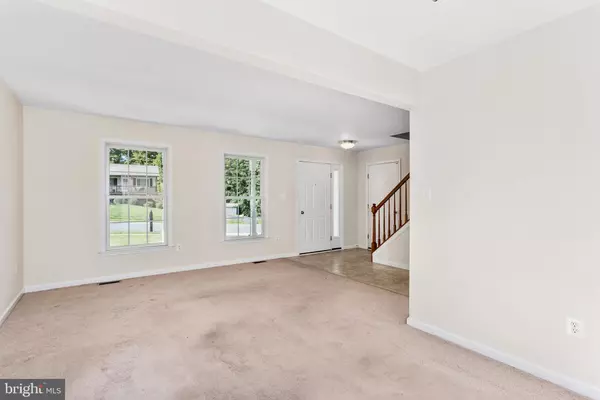$380,000
$375,000
1.3%For more information regarding the value of a property, please contact us for a free consultation.
309 RYAN DR Rising Sun, MD 21911
4 Beds
4 Baths
1,868 SqFt
Key Details
Sold Price $380,000
Property Type Single Family Home
Sub Type Detached
Listing Status Sold
Purchase Type For Sale
Square Footage 1,868 sqft
Price per Sqft $203
Subdivision Sunrise Estates
MLS Listing ID MDCC2014748
Sold Date 11/14/24
Style Colonial
Bedrooms 4
Full Baths 3
Half Baths 1
HOA Y/N N
Abv Grd Liv Area 1,868
Originating Board BRIGHT
Year Built 2005
Annual Tax Amount $4,277
Tax Year 2024
Lot Size 0.680 Acres
Acres 0.68
Property Description
Move-in ready colonial with four bedrooms, three full and one-half baths, and a 2-car garage. Basement finishing was started but not completed. The basement has a walk-in-out level, and one full bath, and supplies present will remain. This lovely home needs some minor sweat equity to really shine, great bones, and a great floor plan for the price. On the main level is a family room, kitchen, dining room, laundry, composite deck and a 1/2 bath. There is also garage access from this level. Upstairs are four bedrooms and two full baths. The primary bedroom has a private bath. Large yard in the town of Rising Sun with public water & sewer. The roof replaced in 2004
Location
State MD
County Cecil
Zoning R1
Direction West
Rooms
Other Rooms Living Room, Dining Room, Bedroom 2, Bedroom 3, Bedroom 4, Kitchen, Basement, Bedroom 1, Other, Bathroom 1, Bathroom 2, Bathroom 3
Basement Unfinished, Walkout Level
Interior
Interior Features Ceiling Fan(s), Combination Kitchen/Dining, Dining Area, Floor Plan - Traditional
Hot Water Propane
Heating Heat Pump - Gas BackUp
Cooling Ceiling Fan(s), Central A/C
Flooring Carpet, Laminated
Equipment Built-In Microwave, Dishwasher, Disposal, Oven - Single, Refrigerator, Washer/Dryer Hookups Only
Window Features Double Hung,Vinyl Clad
Appliance Built-In Microwave, Dishwasher, Disposal, Oven - Single, Refrigerator, Washer/Dryer Hookups Only
Heat Source Propane - Leased
Laundry Main Floor
Exterior
Exterior Feature Deck(s)
Garage Inside Access
Garage Spaces 5.0
Water Access N
Roof Type Asphalt
Accessibility >84\" Garage Door
Porch Deck(s)
Attached Garage 2
Total Parking Spaces 5
Garage Y
Building
Story 2
Foundation Concrete Perimeter
Sewer Public Sewer
Water Public
Architectural Style Colonial
Level or Stories 2
Additional Building Above Grade, Below Grade
Structure Type Dry Wall
New Construction N
Schools
School District Cecil County Public Schools
Others
Senior Community No
Tax ID 0806034497
Ownership Fee Simple
SqFt Source Estimated
Special Listing Condition Standard
Read Less
Want to know what your home might be worth? Contact us for a FREE valuation!

Our team is ready to help you sell your home for the highest possible price ASAP

Bought with Richard Blake Warble Sr. • Allfirst Realty, Inc.

GET MORE INFORMATION





