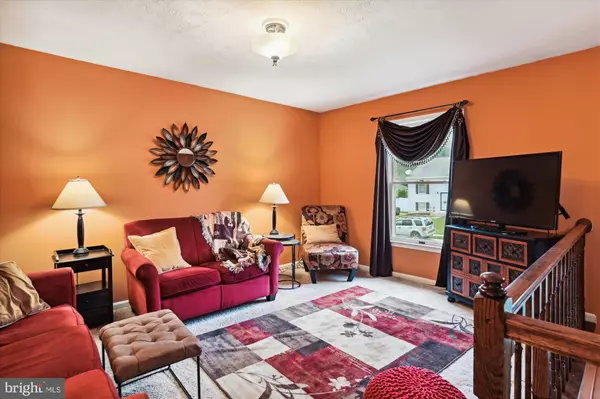$399,000
$399,000
For more information regarding the value of a property, please contact us for a free consultation.
8101 ESCALON AVE Pasadena, MD 21122
5 Beds
3 Baths
1,785 SqFt
Key Details
Sold Price $399,000
Property Type Single Family Home
Sub Type Detached
Listing Status Sold
Purchase Type For Sale
Square Footage 1,785 sqft
Price per Sqft $223
Subdivision Green Haven
MLS Listing ID MDAA2095024
Sold Date 11/15/24
Style Split Foyer
Bedrooms 5
Full Baths 3
HOA Y/N N
Abv Grd Liv Area 1,056
Originating Board BRIGHT
Year Built 1990
Annual Tax Amount $3,627
Tax Year 2024
Lot Size 5,000 Sqft
Acres 0.11
Property Description
Welcome to this spacious 5-bedroom, 3-bathroom split foyer home located in the desirable Green Haven community. This home offers a perfect blend of comfort, style, and modern amenities.
Step into the large kitchen, which features an island, stainless steel appliances, and plenty of cabinet space, ideal for cooking and entertaining. The open layout provides a seamless flow between the living and dining areas, making it perfect for gatherings.
This home includes two primary bedrooms, one of which boasts a luxurious soaking tub, providing a private retreat after a long day. With five bedrooms in total, there's plenty of room for family and guests.
The lower level offers a fully equipped home gym, complete with workout equipment, and a laundry room for added convenience. Outside, the patio is a great space for relaxation, and the outdoor furniture is included, making it move-in ready for your summer barbecues.
This home offers everything you need for modern living in the peaceful Green Haven community. Schedule a showing today and see all it has to offer!
Location
State MD
County Anne Arundel
Zoning R5
Rooms
Main Level Bedrooms 3
Interior
Hot Water Electric
Heating Heat Pump(s)
Cooling Central A/C
Fireplace N
Heat Source Electric
Exterior
Waterfront N
Water Access N
Accessibility None
Garage N
Building
Story 2
Foundation Permanent
Sewer Public Sewer
Water Public
Architectural Style Split Foyer
Level or Stories 2
Additional Building Above Grade, Below Grade
New Construction N
Schools
School District Anne Arundel County Public Schools
Others
Senior Community No
Tax ID 020338890060008
Ownership Fee Simple
SqFt Source Assessor
Special Listing Condition Standard
Read Less
Want to know what your home might be worth? Contact us for a FREE valuation!

Our team is ready to help you sell your home for the highest possible price ASAP

Bought with Robert J Chew • Berkshire Hathaway HomeServices PenFed Realty

GET MORE INFORMATION





