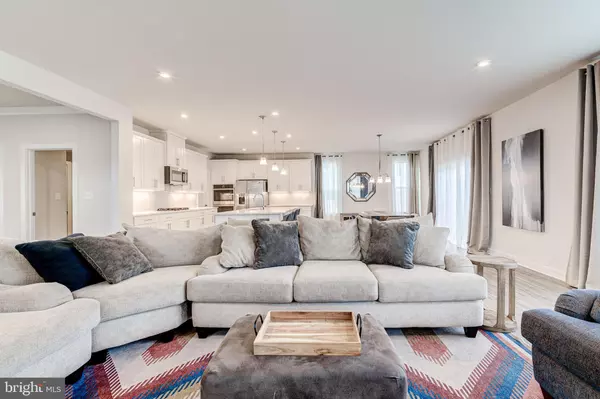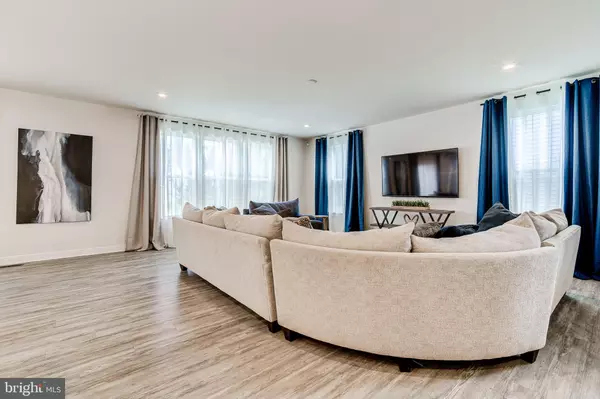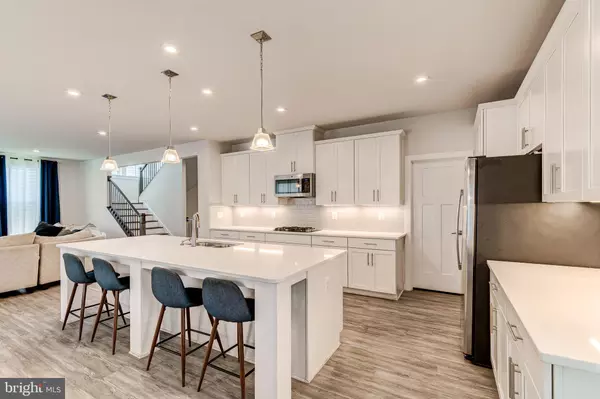$910,000
$905,000
0.6%For more information regarding the value of a property, please contact us for a free consultation.
4553 MORLEY LOOP Woodbridge, VA 22192
4 Beds
5 Baths
4,362 SqFt
Key Details
Sold Price $910,000
Property Type Single Family Home
Sub Type Detached
Listing Status Sold
Purchase Type For Sale
Square Footage 4,362 sqft
Price per Sqft $208
Subdivision May'S Quarter
MLS Listing ID VAPW2081000
Sold Date 11/15/24
Style Contemporary,Craftsman
Bedrooms 4
Full Baths 4
Half Baths 1
HOA Fees $133/qua
HOA Y/N Y
Abv Grd Liv Area 3,175
Originating Board BRIGHT
Year Built 2020
Annual Tax Amount $8,465
Tax Year 2024
Lot Size 6,908 Sqft
Acres 0.16
Property Description
***OPEN HOUSE CANCELLED**Beautifully maintained single-family home located in sought-after May’s Quarter community in Woodbridge. Built in 2020, this bright and sunny home features 4 spacious bedrooms and 4.5 bathrooms. The open-concept main floor boasts a gourmet kitchen equipped with smart appliances, quartz countertops, luxury vinyl plank flooring, access to a lovely deck, and a private office. The lower level offers a generous family room, a den that can serve as a home theater, or potential bedroom (NTC), a full bathroom, and a walk-out to a fully fenced backyard with a shed for storage and a separately fenced side yard for added privacy. It also includes a sprinkler system for easy lawn maintenance and a 220-volt outlet in the garage for charging electric vehicles. This vibrant community offers many amenities, including a pool, clubhouse, and tennis and basketball courts. Enjoy the fantastic location close to shops and great restaurants at Stonebridge and Potomac Mills. Nearby parks, walking and biking trails, Chinn Aquatics & Fitness Center, Prince William Ice, and Waterworks Water Park offer endless recreation options. The Occoquan and Potomac rivers provide plenty of opportunities for fishing, boating, and other water activities. With easy access to I-66, I-95, and commuter lots, this home is also located in the Colgan High School district. Schedule your showing today!
Location
State VA
County Prince William
Zoning PMR
Rooms
Basement Daylight, Full, Full, Fully Finished, Heated, Outside Entrance, Interior Access, Walkout Stairs
Interior
Interior Features Bathroom - Walk-In Shower, Carpet, Dining Area, Family Room Off Kitchen, Floor Plan - Open, Kitchen - Gourmet, Kitchen - Island, Recessed Lighting, Sprinkler System, Walk-in Closet(s), Upgraded Countertops
Hot Water Natural Gas
Heating Forced Air
Cooling Central A/C, Solar On Grid
Flooring Luxury Vinyl Plank, Carpet
Equipment Built-In Microwave, Cooktop, Dishwasher, Disposal, Dryer, Energy Efficient Appliances, Exhaust Fan, Icemaker, Oven - Double, Oven - Wall, Range Hood, Refrigerator, Stainless Steel Appliances, Washer
Fireplace N
Appliance Built-In Microwave, Cooktop, Dishwasher, Disposal, Dryer, Energy Efficient Appliances, Exhaust Fan, Icemaker, Oven - Double, Oven - Wall, Range Hood, Refrigerator, Stainless Steel Appliances, Washer
Heat Source Natural Gas
Laundry Upper Floor
Exterior
Exterior Feature Porch(es), Deck(s)
Parking Features Garage - Front Entry
Garage Spaces 4.0
Fence Fully, Rear
Amenities Available Basketball Courts, Club House, Fitness Center, Jog/Walk Path, Swimming Pool, Tennis Courts, Tot Lots/Playground
Water Access N
Accessibility None
Porch Porch(es), Deck(s)
Attached Garage 2
Total Parking Spaces 4
Garage Y
Building
Story 3
Foundation Other
Sewer Public Sewer
Water Public
Architectural Style Contemporary, Craftsman
Level or Stories 3
Additional Building Above Grade, Below Grade
New Construction N
Schools
Elementary Schools Penn
Middle Schools Louise Benton
High Schools Charles J. Colgan, Sr.
School District Prince William County Public Schools
Others
Pets Allowed Y
HOA Fee Include Common Area Maintenance,Pool(s),Snow Removal
Senior Community No
Tax ID 8193-25-3451
Ownership Fee Simple
SqFt Source Assessor
Acceptable Financing Cash, Conventional, FHA, VA
Listing Terms Cash, Conventional, FHA, VA
Financing Cash,Conventional,FHA,VA
Special Listing Condition Standard
Pets Allowed No Pet Restrictions
Read Less
Want to know what your home might be worth? Contact us for a FREE valuation!

Our team is ready to help you sell your home for the highest possible price ASAP

Bought with Esmat Bayat • Spring Hill Real Estate, LLC.

GET MORE INFORMATION





