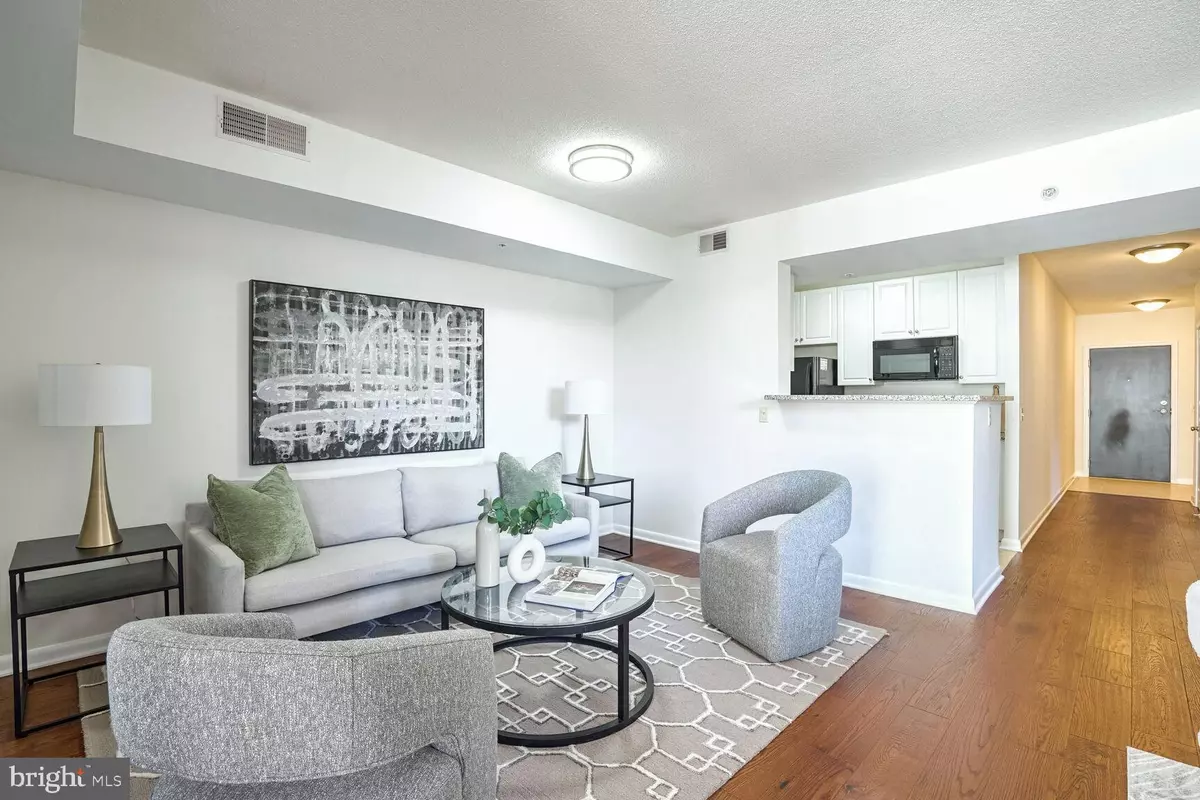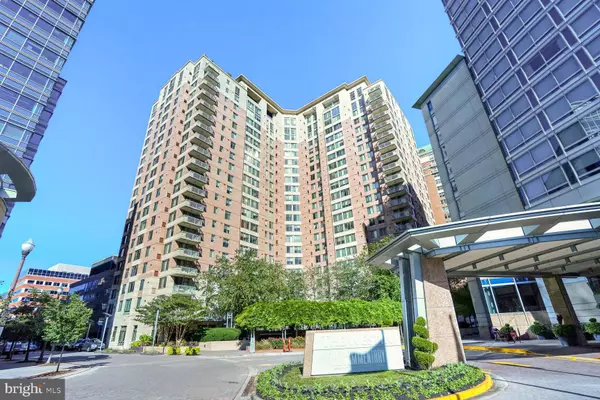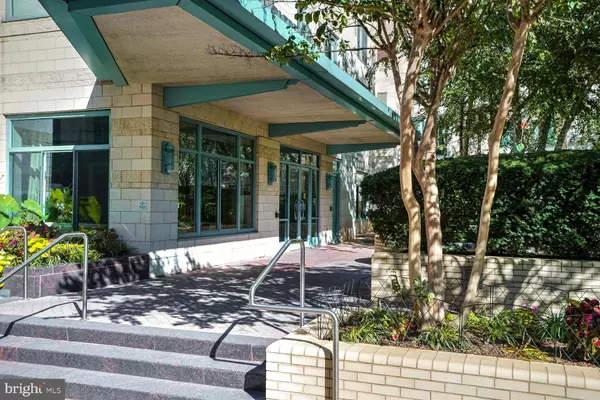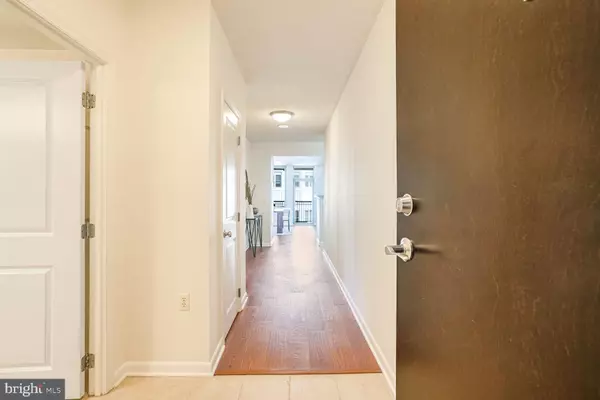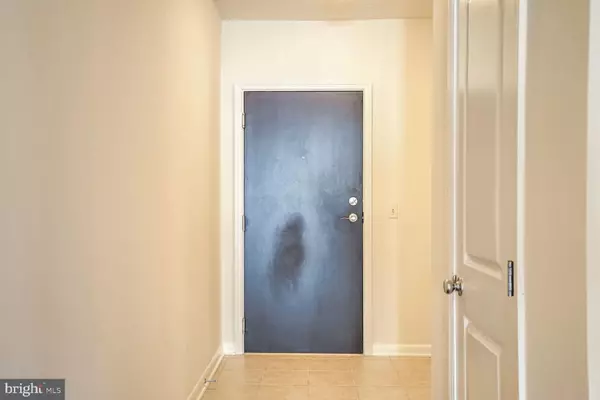$481,000
$479,900
0.2%For more information regarding the value of a property, please contact us for a free consultation.
851 N GLEBE RD #606 Arlington, VA 22203
1 Bed
1 Bath
870 SqFt
Key Details
Sold Price $481,000
Property Type Condo
Sub Type Condo/Co-op
Listing Status Sold
Purchase Type For Sale
Square Footage 870 sqft
Price per Sqft $552
Subdivision Continental
MLS Listing ID VAAR2049648
Sold Date 11/12/24
Style Colonial,Contemporary
Bedrooms 1
Full Baths 1
Condo Fees $419/mo
HOA Y/N N
Abv Grd Liv Area 870
Originating Board BRIGHT
Year Built 2003
Annual Tax Amount $4,876
Tax Year 2024
Property Description
Rarely available largest one bedroom, one full bath in the Continental Condominiums at 870 square feet! Brand new fresh paint, updated hardwood floors, professionally staged, move-in ready! Upon entry through the main door, you’ll be greeted by the open floorplan. To the left, you’ll be able to enter the large full bathroom, significant vanity countertop space, soaking tub with new shower head and fixtures, and spacious linen closet. The bathroom allows dual entry into the primary suite and to the main hall. Enter the primary suite where it houses a large walk-in closet, a second closet door, and convenient access to the stacked washer and dryer. You will appreciate the ample light that enters the primary suite that can fit a king-sized bed and additional bedding furniture!
The kitchen is a perfect size that will allow you to prepare your meals with gas cooking, store ample items with the kitchen cabinets as your pantry space, while also having an elevated countertop to place more food and items. Water is included in condo fee!
The rest of the floorplan opens up to the great room that combines all the formal dining, the beautiful spacious balcony to entertain outdoors or work from home, and spacious living space to relax.
The balcony is spacious to fit our outdoor furniture, the faux grass will come with the sale of the purchase , and to the right is the utility room that houses the 2020 water heater, HVAC 2 years old, and water shut off valves. Food disposal was replaced in 2021.
This condo unit has an assigned parking garage, #G2 and is not separately taxed. Ample free guest parking outside the building only needing a parking pass from the 24/7 concierge. Rooftop deck has the recently renovated large clubhouse for your personal events, wellness and fitness center, outdoor rooftop pool, multiple gas grills, and several lounge areas with furniture to enjoy the fresh air of the city. Trash room to the left of the elevators on the 6th floor. 1st floor: Business center, printer, theater room, mail room and the loading dock is on Fairfax Dr.
PRIME LOCATION as it's a walker's paradise in the heart of Ballston Quarter's retail, restaurants, and amenities, immediate access to major routes to both I-66 West and I-66 East, Route 50, minutes from Clarendon, minutes from the Virginia Square GMU metro subway station, minutes to groceries such as Whole Foods, Trader Joes and Harris Teeter, and close vicinity to nature, parks and trails like Lubber Run Park, Bon Air Park Rose Garden, Rocky Run Park, Fillmore Park Trail, and so much more!
6TH FLOOR RENOVATIONS ARE UNDERWAY! You can visit the 2nd and 3rd floor to see what the finalized renovations will look like for the 6th floor. No special assessments!
Location
State VA
County Arlington
Zoning C-O-A
Rooms
Main Level Bedrooms 1
Interior
Interior Features Breakfast Area, Combination Dining/Living, Combination Kitchen/Dining, Combination Kitchen/Living, Dining Area, Elevator, Entry Level Bedroom, Floor Plan - Open, Kitchen - Eat-In, Kitchen - Efficiency, Primary Bath(s), Walk-in Closet(s)
Hot Water 60+ Gallon Tank
Heating Central
Cooling Central A/C
Equipment Built-In Microwave, Dishwasher, Disposal, Dryer, Exhaust Fan, Microwave, Oven/Range - Gas, Refrigerator, Washer, Water Heater
Furnishings Yes
Fireplace N
Appliance Built-In Microwave, Dishwasher, Disposal, Dryer, Exhaust Fan, Microwave, Oven/Range - Gas, Refrigerator, Washer, Water Heater
Heat Source Natural Gas
Laundry Dryer In Unit, Has Laundry, Main Floor, Washer In Unit
Exterior
Garage Basement Garage, Garage - Front Entry, Covered Parking, Garage Door Opener, Inside Access, Oversized, Underground
Garage Spaces 1.0
Parking On Site 1
Amenities Available Club House, Common Grounds, Community Center, Concierge, Dining Rooms, Elevator, Exercise Room, Fax/Copying, Fitness Center, Meeting Room, Party Room, Pool - Outdoor, Recreational Center, Other
Waterfront N
Water Access N
Accessibility 48\"+ Halls, 36\"+ wide Halls
Attached Garage 1
Total Parking Spaces 1
Garage Y
Building
Story 7
Unit Features Hi-Rise 9+ Floors
Sewer Public Sewer
Water Public
Architectural Style Colonial, Contemporary
Level or Stories 7
Additional Building Above Grade, Below Grade
New Construction N
Schools
School District Arlington County Public Schools
Others
Pets Allowed Y
HOA Fee Include Management,Recreation Facility,Reserve Funds,Road Maintenance,Snow Removal,Trash,Water
Senior Community No
Tax ID 14-051-465
Ownership Condominium
Security Features 24 hour security,Desk in Lobby,Main Entrance Lock,Fire Detection System,Exterior Cameras,Carbon Monoxide Detector(s)
Special Listing Condition Standard
Pets Description Dogs OK, Cats OK
Read Less
Want to know what your home might be worth? Contact us for a FREE valuation!

Our team is ready to help you sell your home for the highest possible price ASAP

Bought with Jumana Mahmoud • Redfin Corporation

GET MORE INFORMATION

