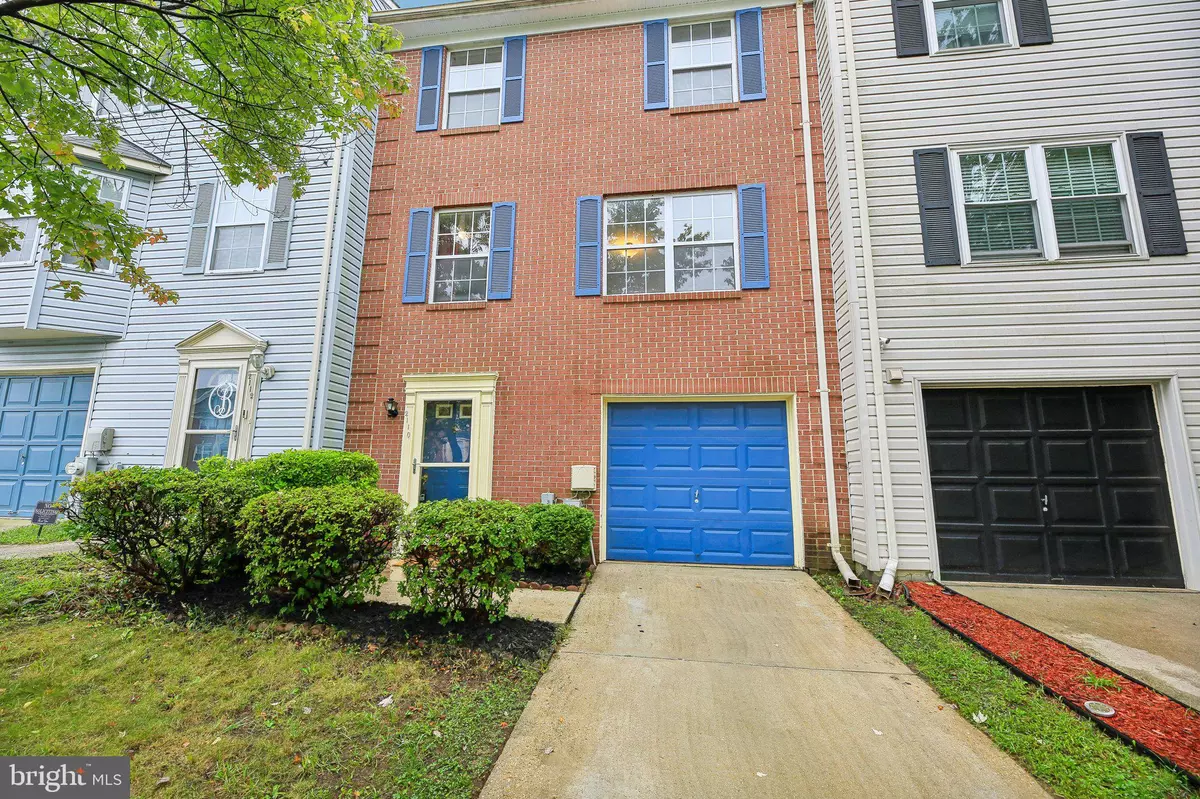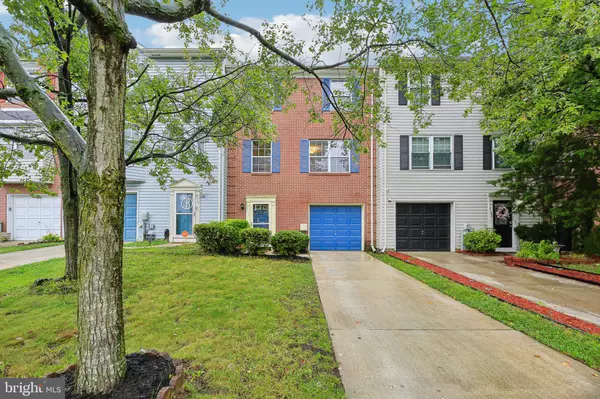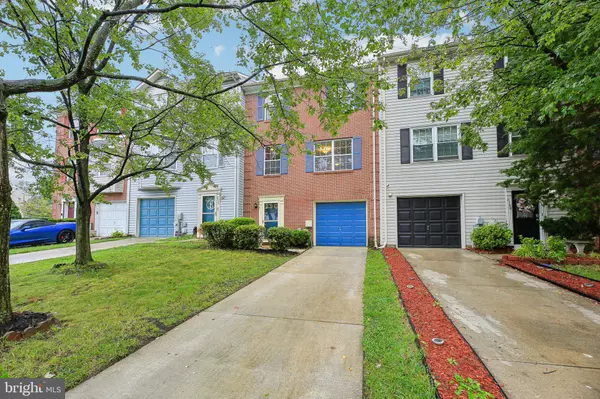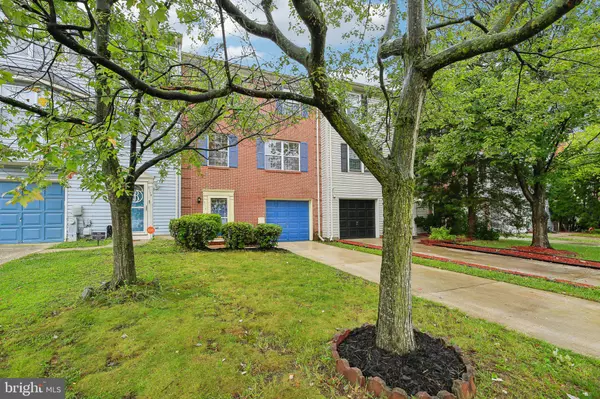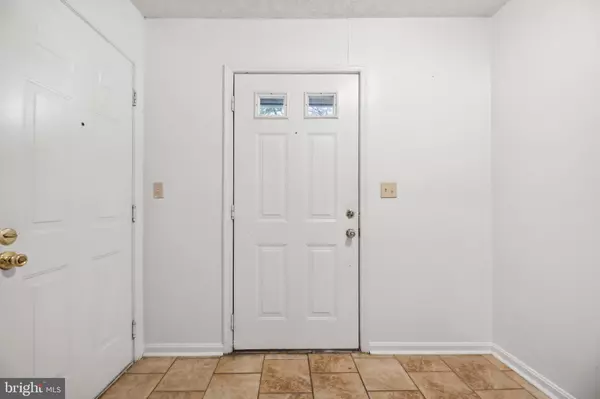$399,000
$399,000
For more information regarding the value of a property, please contact us for a free consultation.
2110 COLONEL WAY #66 Odenton, MD 21113
3 Beds
3 Baths
2,244 SqFt
Key Details
Sold Price $399,000
Property Type Townhouse
Sub Type Interior Row/Townhouse
Listing Status Sold
Purchase Type For Sale
Square Footage 2,244 sqft
Price per Sqft $177
Subdivision Seven Oaks
MLS Listing ID MDAA2095458
Sold Date 11/18/24
Style Colonial
Bedrooms 3
Full Baths 2
Half Baths 1
HOA Fees $81/mo
HOA Y/N Y
Abv Grd Liv Area 2,244
Originating Board BRIGHT
Year Built 1994
Annual Tax Amount $4,168
Tax Year 2024
Lot Size 1,760 Sqft
Acres 0.04
Property Description
Back on the market due to a change in the buyer's circumstances. Welcome to this beautifully maintained brick-front townhouse in the desirable Seven Oaks community, where convenience meets comfort. With just over 2,200 sq. ft. of living space, this home offers a front-facing, entry-level 1-car garage plus a 2-car driveway. The main level features a cozy family room with ceramic tile flooring, a laundry area, and a walkout to a fully fenced backyard. Upstairs, the 1st upper level boasts gleaming laminate wood floors, an open-concept kitchen with a cooktop island, a breakfast nook, and a spacious living and dining area that opens to a large deck, perfect for outdoor entertaining. The 2nd upper level offers three well-sized bedrooms, including a primary suite with a private en-suite bath, as well as an additional full bathroom. Located in a vibrant community with a low HOA, access to a refreshing pool, and just minutes from Rt. 32, this home is a perfect blend of style, space, and location. Don’t miss out on this fantastic opportunity!
Location
State MD
County Anne Arundel
Zoning R5
Rooms
Other Rooms Living Room, Dining Room, Primary Bedroom, Bedroom 2, Kitchen, Family Room, Breakfast Room, Laundry, Bathroom 2, Bathroom 3, Primary Bathroom, Half Bath
Interior
Interior Features Kitchen - Island, Dining Area, Wood Floors, Breakfast Area, Ceiling Fan(s), Carpet, Bathroom - Tub Shower, Primary Bath(s)
Hot Water Electric
Heating Heat Pump(s)
Cooling Central A/C
Equipment Cooktop, Dishwasher, Dryer, Microwave, Range Hood, Refrigerator, Stove, Washer
Fireplace N
Appliance Cooktop, Dishwasher, Dryer, Microwave, Range Hood, Refrigerator, Stove, Washer
Heat Source Electric
Laundry Main Floor, Dryer In Unit, Washer In Unit
Exterior
Exterior Feature Deck(s)
Garage Built In, Garage - Front Entry, Inside Access, Garage Door Opener
Garage Spaces 1.0
Fence Rear
Amenities Available Community Center, Exercise Room, Party Room, Pool - Outdoor, Recreational Center, Tennis Courts, Tot Lots/Playground, Common Grounds
Water Access N
Accessibility None
Porch Deck(s)
Attached Garage 1
Total Parking Spaces 1
Garage Y
Building
Story 3
Foundation Permanent, Slab
Sewer Public Sewer
Water Public
Architectural Style Colonial
Level or Stories 3
Additional Building Above Grade
New Construction N
Schools
School District Anne Arundel County Public Schools
Others
HOA Fee Include Management,Pool(s),Recreation Facility,Snow Removal,Trash
Senior Community No
Tax ID 020468090062901
Ownership Fee Simple
SqFt Source Assessor
Acceptable Financing FHA, Conventional, VA
Horse Property N
Listing Terms FHA, Conventional, VA
Financing FHA,Conventional,VA
Special Listing Condition Standard
Read Less
Want to know what your home might be worth? Contact us for a FREE valuation!

Our team is ready to help you sell your home for the highest possible price ASAP

Bought with Monique Van Blaricom • RLAH @properties

GET MORE INFORMATION

