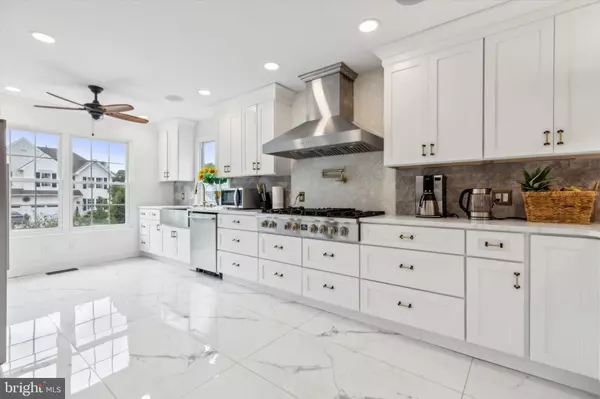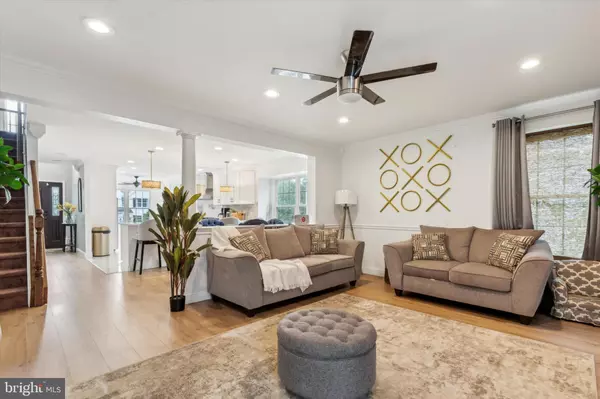$635,000
$649,900
2.3%For more information regarding the value of a property, please contact us for a free consultation.
9009 BUTTONWOOD PL Philadelphia, PA 19128
4 Beds
4 Baths
3,188 SqFt
Key Details
Sold Price $635,000
Property Type Single Family Home
Sub Type Detached
Listing Status Sold
Purchase Type For Sale
Square Footage 3,188 sqft
Price per Sqft $199
Subdivision Spring Lane Meadows
MLS Listing ID PAPH2399038
Sold Date 11/19/24
Style Colonial
Bedrooms 4
Full Baths 3
Half Baths 1
HOA Fees $37/ann
HOA Y/N Y
Abv Grd Liv Area 2,088
Originating Board BRIGHT
Year Built 1999
Annual Tax Amount $6,479
Tax Year 2024
Lot Size 7,147 Sqft
Acres 0.16
Lot Dimensions 65.00 x 111.00
Property Description
Welcome to the SUBURBS in the CITY! Lovely modern colonial nestled in the Spring Lane Meadows community. This spectacular home has a 2-story foyer entrance that leads to a fabulous open floor plan featuring a NEW chef's kitchen with white shaker cabinets, gorgeous quartz countertops, 60" stainless steel refrigerator/freezer, stainless steel farmhouse apron-front sink, stainless steel double wall oven and 8 burner rangetop with hood. The kitchen naturally flows into the dining area and great room with fireplace and exit to rear deck and private rear yard. The first floor primary suite has an upgraded private bath with spa tub, dual sinks and separate glass enclosed shower. The second floor boasts 3 generously sized bedrooms, hall bath and bonus room that could be utilized as a 5th bedroom. The fully finished lower level offers a private office, media room, 2 bonus rooms, a plethora of storage space and full bath. Minutes to Valley Green, Chestnut Hill, or Manayunk. Close to schools, shopping and regional rail transportation. Easy commute to Center City. Won't last long!
Location
State PA
County Philadelphia
Area 19128 (19128)
Zoning RSD3
Rooms
Other Rooms Laundry, Storage Room, Media Room, Bonus Room, Hobby Room, Additional Bedroom
Basement Fully Finished, Heated
Main Level Bedrooms 1
Interior
Interior Features Bathroom - Soaking Tub, Bathroom - Stall Shower, Bathroom - Tub Shower, Ceiling Fan(s), Floor Plan - Open, Kitchen - Gourmet, Primary Bath(s), Recessed Lighting, Upgraded Countertops, Walk-in Closet(s), Wood Floors
Hot Water Natural Gas
Heating Forced Air
Cooling Central A/C
Flooring Wood
Fireplaces Number 1
Equipment Dishwasher, Oven - Double, Oven - Wall, Oven/Range - Gas, Range Hood, Refrigerator, Stainless Steel Appliances, Washer
Fireplace Y
Appliance Dishwasher, Oven - Double, Oven - Wall, Oven/Range - Gas, Range Hood, Refrigerator, Stainless Steel Appliances, Washer
Heat Source Natural Gas
Laundry Main Floor
Exterior
Garage Garage - Front Entry, Inside Access, Oversized
Garage Spaces 4.0
Water Access N
Roof Type Shingle
Accessibility Level Entry - Main
Attached Garage 2
Total Parking Spaces 4
Garage Y
Building
Story 2
Foundation Concrete Perimeter
Sewer Public Sewer
Water Public
Architectural Style Colonial
Level or Stories 2
Additional Building Above Grade, Below Grade
New Construction N
Schools
Elementary Schools Shawmont School
Middle Schools Shawmont School
High Schools Roxborough
School District The School District Of Philadelphia
Others
Senior Community No
Tax ID 212502464
Ownership Fee Simple
SqFt Source Assessor
Acceptable Financing Cash, Conventional
Listing Terms Cash, Conventional
Financing Cash,Conventional
Special Listing Condition Standard
Read Less
Want to know what your home might be worth? Contact us for a FREE valuation!

Our team is ready to help you sell your home for the highest possible price ASAP

Bought with Danielle M White • Compass Pennsylvania, LLC

GET MORE INFORMATION





