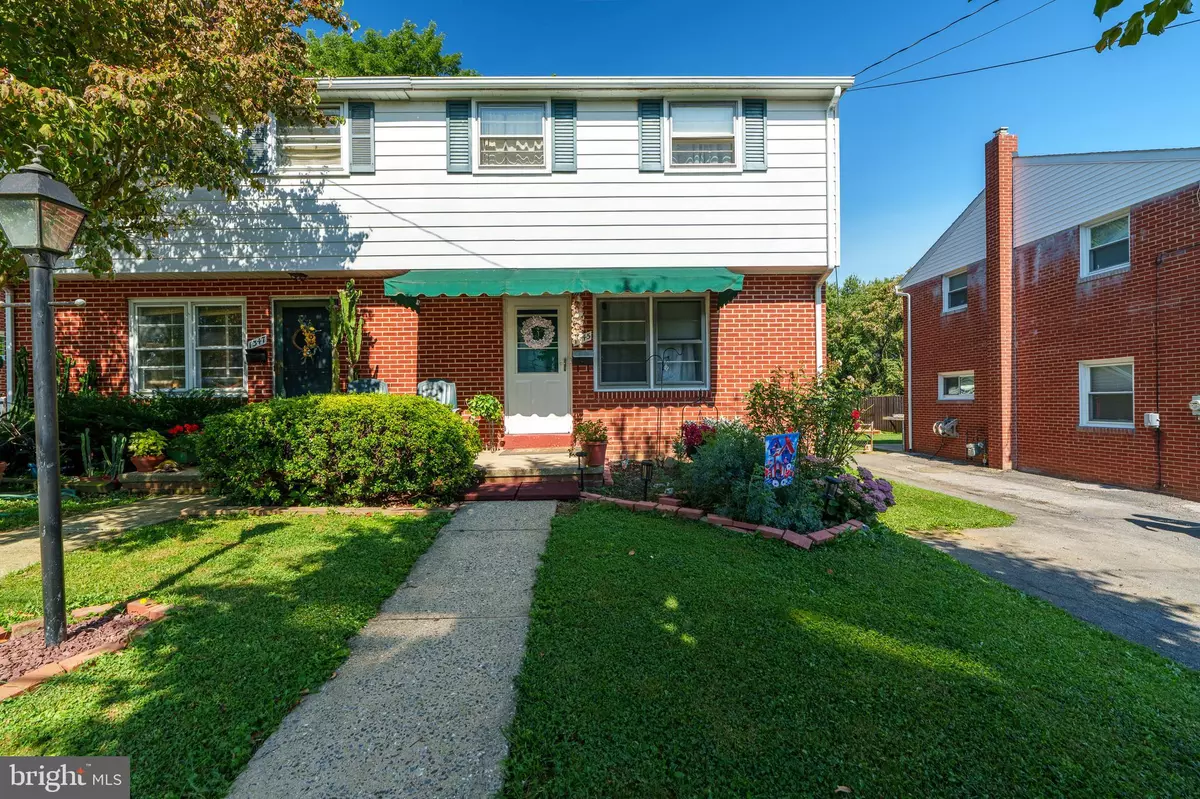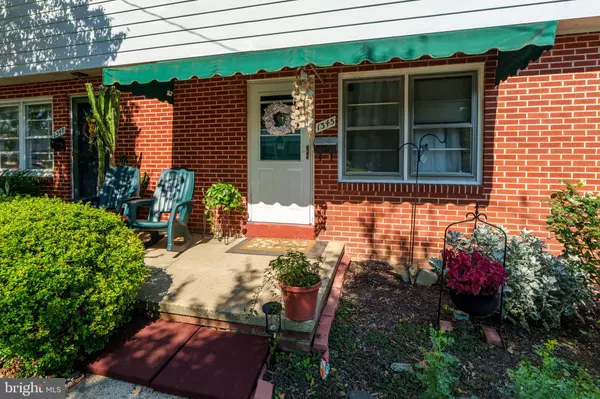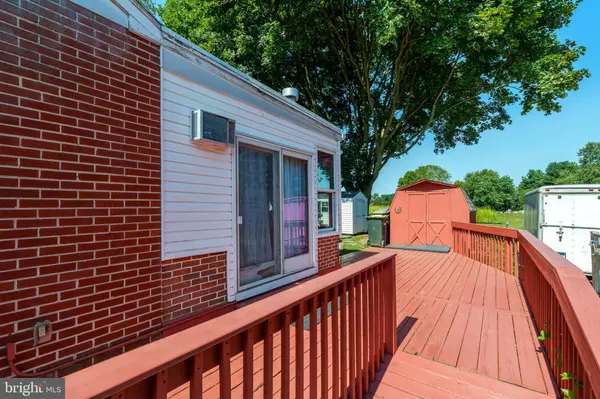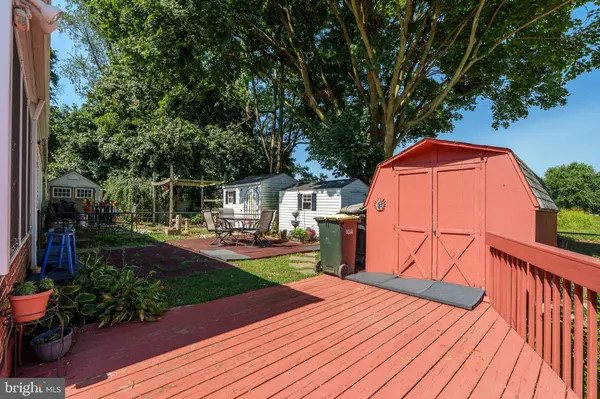$250,000
$260,000
3.8%For more information regarding the value of a property, please contact us for a free consultation.
1345 UNION ST Lancaster, PA 17603
4 Beds
3 Baths
1,480 SqFt
Key Details
Sold Price $250,000
Property Type Single Family Home
Sub Type Twin/Semi-Detached
Listing Status Sold
Purchase Type For Sale
Square Footage 1,480 sqft
Price per Sqft $168
Subdivision Lancaster
MLS Listing ID PALA2056608
Sold Date 11/19/24
Style Colonial
Bedrooms 4
Full Baths 2
Half Baths 1
HOA Y/N N
Abv Grd Liv Area 1,480
Originating Board BRIGHT
Year Built 1964
Annual Tax Amount $4,378
Tax Year 2024
Lot Size 3,049 Sqft
Acres 0.07
Lot Dimensions 0.00 x 0.00
Property Description
Discover this charming semi-detached home located in a peaceful West End neighborhood. The residence features a spacious kitchen, elegantly appointed with ceramic tile floors and sleek Quartz countertops, ideal for both everyday cooking and special occasions.
Adjacent to the kitchen, a delightful sunroom awaits, offering a cozy retreat with its gas stove and ceramic tile floors. This versatile space can serve as a relaxing lounge or a bright, airy breakfast nook.
The home boasts four well-sized bedrooms and 2.5 bathrooms, providing ample space for family and guests. Gas heat ensures comfort throughout the colder months, while central air conditioning keeps the home refreshingly cool in summer.
The large deck at the rear of the house is perfect for entertaining, offering a wonderful setting for outdoor gatherings or quiet evenings under the stars. Additionally, off-street parking adds convenience and ease for residents and visitors alike.
This inviting home combines practical features with a tranquil setting, making it a perfect choice for comfortable, modern living.
Location
State PA
County Lancaster
Area Lancaster City (10533)
Zoning RESIDENTIAL
Rooms
Other Rooms Living Room, Dining Room, Bedroom 2, Bedroom 3, Bedroom 4, Kitchen, Bedroom 1, Sun/Florida Room, Full Bath, Half Bath
Basement Partially Finished
Interior
Interior Features Attic, Carpet, Chair Railings, Formal/Separate Dining Room, Laundry Chute, Upgraded Countertops, Wood Floors
Hot Water Natural Gas
Heating Forced Air
Cooling Central A/C
Equipment Disposal, Oven - Wall, Oven/Range - Gas, Refrigerator
Fireplace N
Window Features Screens
Appliance Disposal, Oven - Wall, Oven/Range - Gas, Refrigerator
Heat Source Natural Gas
Laundry Basement
Exterior
Exterior Feature Deck(s), Porch(es)
Water Access N
Roof Type Asphalt,Shingle
Accessibility None
Porch Deck(s), Porch(es)
Garage N
Building
Story 2
Foundation Block
Sewer Public Sewer
Water Public
Architectural Style Colonial
Level or Stories 2
Additional Building Above Grade, Below Grade
New Construction N
Schools
School District School District Of Lancaster
Others
Senior Community No
Tax ID 338-41230-0-0000
Ownership Fee Simple
SqFt Source Assessor
Acceptable Financing Cash, Conventional, FHA, VA
Horse Property N
Listing Terms Cash, Conventional, FHA, VA
Financing Cash,Conventional,FHA,VA
Special Listing Condition Standard
Read Less
Want to know what your home might be worth? Contact us for a FREE valuation!

Our team is ready to help you sell your home for the highest possible price ASAP

Bought with Christina M. Vargas • Coldwell Banker Realty

GET MORE INFORMATION





