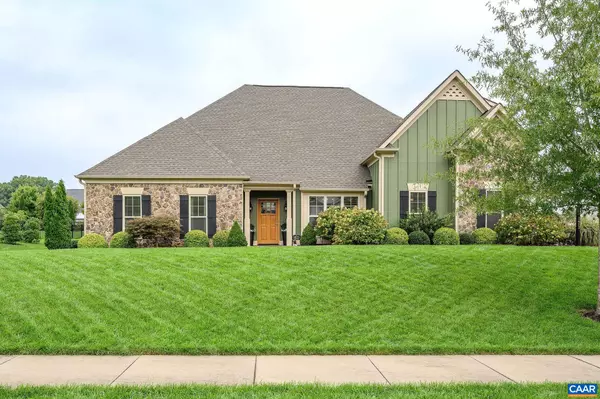$942,250
$889,000
6.0%For more information regarding the value of a property, please contact us for a free consultation.
1423 TRINITY WAY Crozet, VA 22932
3 Beds
4 Baths
2,723 SqFt
Key Details
Sold Price $942,250
Property Type Single Family Home
Sub Type Detached
Listing Status Sold
Purchase Type For Sale
Square Footage 2,723 sqft
Price per Sqft $346
Subdivision None Available
MLS Listing ID 657390
Sold Date 11/19/24
Style Other
Bedrooms 3
Full Baths 3
Half Baths 1
Condo Fees $50
HOA Fees $44/ann
HOA Y/N Y
Abv Grd Liv Area 2,723
Originating Board CAAR
Year Built 2017
Annual Tax Amount $6,577
Tax Year 2024
Lot Size 0.460 Acres
Acres 0.46
Property Description
Welcome to your dream home in coveted Foothill Crossing in Crozet! This beautifully designed one-level retreat offers an effortless flow and sophistication at every turn. The living room boasts impressive vaulted ceilings, gorgeous stone fireplace surrounded by beautiful & functional built-in shelving, with an abundance of natural light enhancing the relaxed, yet sophisticated vibe. The elevated kitchen design provides ample space for culinary creations and the open concept floor plan facilitates comfy gatherings. The generous primary suite with tray ceilings and free-standing tub is a welcome sanctuary. You'll also find, a formal dining room, cozy study, 2 additional bedrooms and full bath on the main level! A flex space with full bath located on the 2nd floor is perfect for a guest suite, home office, or entertainment room! The enlarged screened porch & patio with gas firepit is a welcome oasis to soak in the breathtaking sunsets over the Blue Ridge Mountains while enjoying al fresco dining, on this nearly 1/2 acre lot! Need a space for projects? You'll love the shed with 40amp electric service for powering all of those necessary tools, fully insulated walls & A/C unit! You won't want to miss this fabulous, well-maintained gem!,Granite Counter,Wood Cabinets,Fireplace in Living Room
Location
State VA
County Albemarle
Zoning R-1
Rooms
Other Rooms Living Room, Dining Room, Kitchen, Foyer, Study, Laundry, Bonus Room, Full Bath, Half Bath, Additional Bedroom
Main Level Bedrooms 3
Interior
Interior Features Entry Level Bedroom
Heating Central
Cooling Central A/C
Flooring Carpet, Ceramic Tile, Hardwood
Fireplaces Number 1
Fireplaces Type Gas/Propane
Equipment Washer/Dryer Hookups Only
Fireplace Y
Window Features Insulated,Low-E,Vinyl Clad
Appliance Washer/Dryer Hookups Only
Heat Source Propane - Owned
Exterior
Roof Type Architectural Shingle
Accessibility None
Garage N
Building
Lot Description Sloping
Story 1.5
Foundation Concrete Perimeter
Sewer Public Sewer
Water Public
Architectural Style Other
Level or Stories 1.5
Additional Building Above Grade, Below Grade
Structure Type 9'+ Ceilings,Tray Ceilings,Vaulted Ceilings,Cathedral Ceilings
New Construction N
Schools
Elementary Schools Crozet
Middle Schools Henley
High Schools Western Albemarle
School District Albemarle County Public Schools
Others
HOA Fee Include Common Area Maintenance
Ownership Other
Security Features Carbon Monoxide Detector(s),Smoke Detector
Special Listing Condition Standard
Read Less
Want to know what your home might be worth? Contact us for a FREE valuation!

Our team is ready to help you sell your home for the highest possible price ASAP

Bought with GREG SLATER • NEST REALTY GROUP

GET MORE INFORMATION





