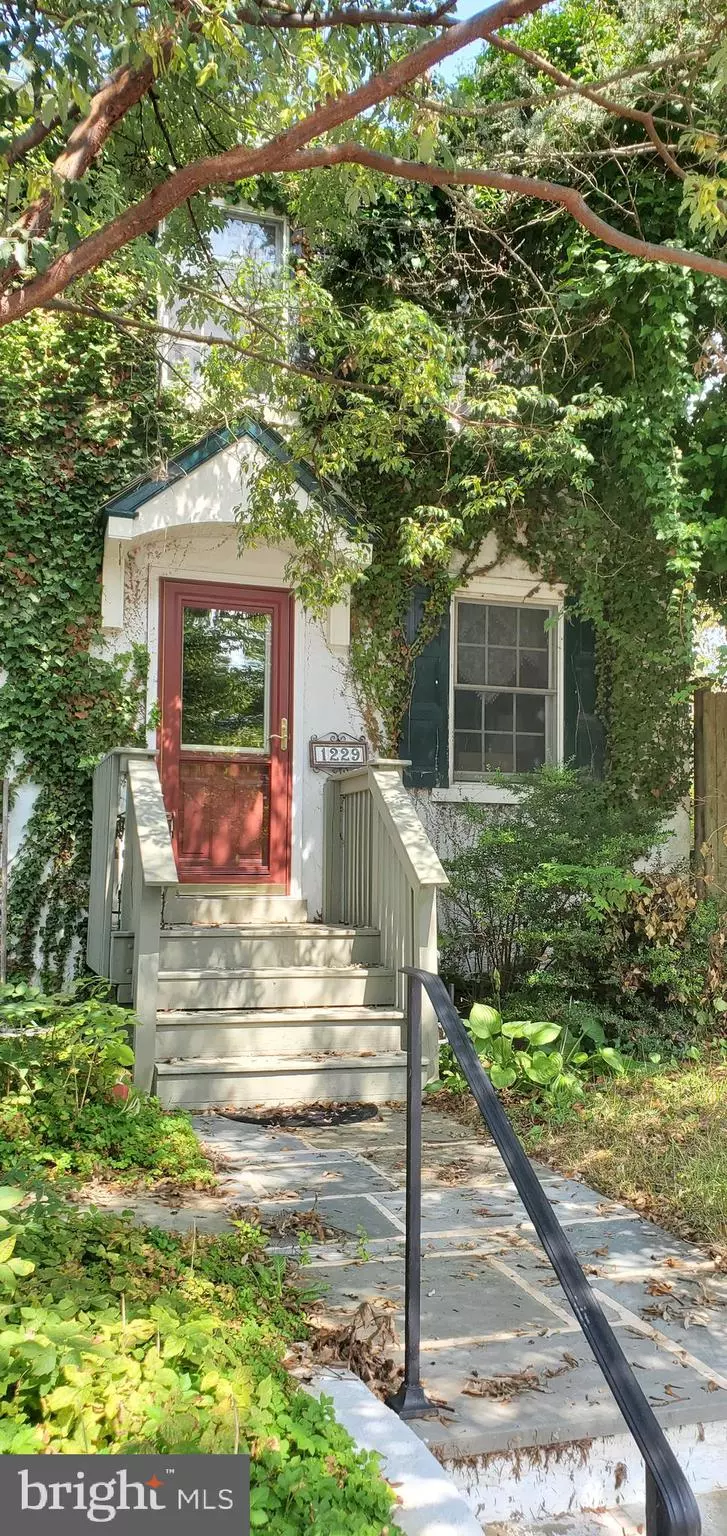$350,000
$350,000
For more information regarding the value of a property, please contact us for a free consultation.
1229 W STRASBURG RD West Chester, PA 19382
3 Beds
1 Bath
1,119 SqFt
Key Details
Sold Price $350,000
Property Type Single Family Home
Sub Type Detached
Listing Status Sold
Purchase Type For Sale
Square Footage 1,119 sqft
Price per Sqft $312
Subdivision Marshallton
MLS Listing ID PACT2074064
Sold Date 11/20/24
Style Colonial
Bedrooms 3
Full Baths 1
HOA Y/N N
Abv Grd Liv Area 1,119
Originating Board BRIGHT
Year Built 1900
Annual Tax Amount $3,231
Tax Year 2023
Lot Size 6,862 Sqft
Acres 0.16
Lot Dimensions 0.00 x 0.00
Property Description
100 yr old home in the Village of Marshalton. Charming and ready for your personal touch. This 3 BR 1 bath Colonial home has been lovingly cared for over the years. Updated Kitchen and renovated bathroom. New roof and replacement windows. Hardwood floors throughout. Nice fenced in the backyard. Whole house generator included. There is parking in the back off the back alley, plus 1 or 2 spaces along Strasburg Road in the front.
Location
State PA
County Chester
Area West Bradford Twp (10350)
Zoning RESIDENTIAL
Direction South
Rooms
Other Rooms Living Room, Dining Room, Kitchen, Breakfast Room, Bathroom 1, Bathroom 2, Bathroom 3
Basement Poured Concrete
Interior
Interior Features Ceiling Fan(s), Crown Moldings, Kitchen - Country, Kitchen - Eat-In, Pantry, Window Treatments, Wood Floors
Hot Water Oil
Heating Hot Water, Radiator
Cooling Central A/C
Flooring Hardwood, Tile/Brick
Equipment Built-In Microwave, Built-In Range, Dryer, Dryer - Electric, Oven - Self Cleaning, Oven/Range - Electric, Refrigerator, Stainless Steel Appliances, Washer, Water Heater, Water Heater - Tankless
Furnishings No
Fireplace N
Window Features Casement,Replacement,Screens
Appliance Built-In Microwave, Built-In Range, Dryer, Dryer - Electric, Oven - Self Cleaning, Oven/Range - Electric, Refrigerator, Stainless Steel Appliances, Washer, Water Heater, Water Heater - Tankless
Heat Source Oil
Laundry Basement
Exterior
Exterior Feature Patio(s)
Fence Panel, Privacy, Rear
Utilities Available Cable TV Available, Electric Available, Phone Available, Propane
Waterfront N
Water Access N
Roof Type Asphalt
Accessibility None
Porch Patio(s)
Garage N
Building
Story 2
Foundation Stone
Sewer Public Septic
Water Well
Architectural Style Colonial
Level or Stories 2
Additional Building Above Grade, Below Grade
Structure Type Dry Wall
New Construction N
Schools
School District Downingtown Area
Others
Pets Allowed Y
Senior Community No
Tax ID 50-06Q-0005
Ownership Fee Simple
SqFt Source Assessor
Acceptable Financing Conventional, Cash
Horse Property N
Listing Terms Conventional, Cash
Financing Conventional,Cash
Special Listing Condition Standard
Pets Description No Pet Restrictions
Read Less
Want to know what your home might be worth? Contact us for a FREE valuation!

Our team is ready to help you sell your home for the highest possible price ASAP

Bought with Shelley May Mincer • BHHS Fox & Roach-Kennett Sq

GET MORE INFORMATION

