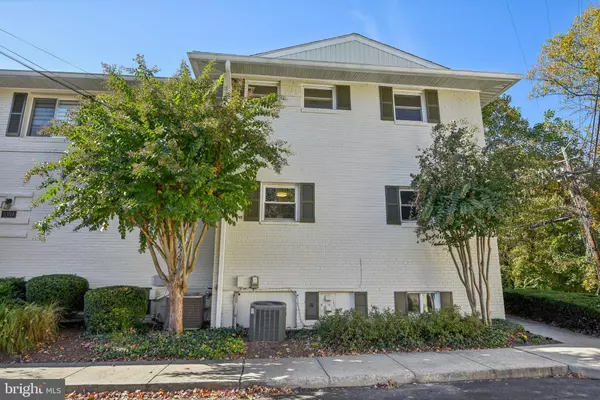$635,000
$585,000
8.5%For more information regarding the value of a property, please contact us for a free consultation.
5357 POOKS HILL RD Bethesda, MD 20814
3 Beds
3 Baths
2,173 SqFt
Key Details
Sold Price $635,000
Property Type Condo
Sub Type Condo/Co-op
Listing Status Sold
Purchase Type For Sale
Square Footage 2,173 sqft
Price per Sqft $292
Subdivision Bethesda Overlook
MLS Listing ID MDMC2149848
Sold Date 11/19/24
Style Traditional
Bedrooms 3
Full Baths 3
Condo Fees $380/mo
HOA Y/N N
Abv Grd Liv Area 1,452
Originating Board BRIGHT
Year Built 1958
Annual Tax Amount $6,692
Tax Year 2024
Property Description
Welcome to 5357 Pooks Hill Rd, a beautifully renovated 3-story end-unit townhome located in the highly desirable Bethesda Overlook neighborhood. This spacious home features 3 bedrooms and 3 full baths, offering the perfect blend of style and comfort.
The first and second floors showcase stunning hardwood floors, while the recently renovated kitchen boasts modern finishes, making it a chef’s delight. Fresh paint throughout the home adds to its move-in-ready appeal. Upstairs, you'll find fully renovated bathrooms that bring a fresh, modern touch to the home.
The lower level provides even more living space with a rec room, an additional bedroom, and brand-new LVP flooring. Storm doors are currently being installed, adding to the home's recent upgrades.
With its fabulous location just minutes from everything Bethesda has to offer, this home is an opportunity you won’t want to miss!
Offer deadline has been set for 11/4/2024 at Noon-Please submit highest and best offer. Seller reserves the right to accept an offer at anytime.
Location
State MD
County Montgomery
Zoning R30
Rooms
Other Rooms Living Room, Primary Bedroom, Bedroom 2, Bedroom 3, Kitchen, Game Room, Den
Basement Fully Finished
Interior
Interior Features Ceiling Fan(s), Dining Area, Bathroom - Tub Shower, Upgraded Countertops, Window Treatments, Wood Floors
Hot Water Natural Gas
Heating Forced Air
Cooling Central A/C
Flooring Hardwood, Luxury Vinyl Tile, Carpet
Equipment Built-In Microwave, Dishwasher, Disposal, Dryer, Exhaust Fan, Microwave, Oven - Self Cleaning, Oven/Range - Gas, Refrigerator, Stainless Steel Appliances, Stove, Washer - Front Loading
Fireplace N
Appliance Built-In Microwave, Dishwasher, Disposal, Dryer, Exhaust Fan, Microwave, Oven - Self Cleaning, Oven/Range - Gas, Refrigerator, Stainless Steel Appliances, Stove, Washer - Front Loading
Heat Source Natural Gas
Exterior
Parking On Site 2
Amenities Available None
Waterfront N
Water Access N
Accessibility None
Garage N
Building
Story 3
Foundation Block
Sewer Public Sewer
Water Public
Architectural Style Traditional
Level or Stories 3
Additional Building Above Grade, Below Grade
Structure Type Plaster Walls
New Construction N
Schools
Elementary Schools Ashburton
Middle Schools North Bethesda
High Schools Walter Johnson
School District Montgomery County Public Schools
Others
Pets Allowed Y
HOA Fee Include Ext Bldg Maint,Lawn Maintenance,Management,Insurance,Reserve Funds,Sewer,Snow Removal,Trash,Water
Senior Community No
Tax ID 160701680936
Ownership Condominium
Acceptable Financing Cash, Conventional, FHA, VA
Listing Terms Cash, Conventional, FHA, VA
Financing Cash,Conventional,FHA,VA
Special Listing Condition Standard
Pets Description Case by Case Basis
Read Less
Want to know what your home might be worth? Contact us for a FREE valuation!

Our team is ready to help you sell your home for the highest possible price ASAP

Bought with Toni A Ghazi • Compass

GET MORE INFORMATION





