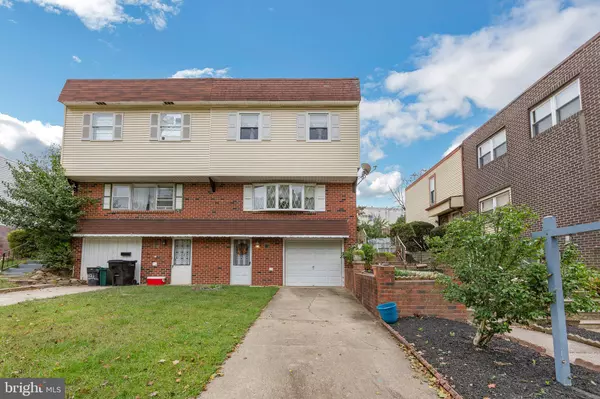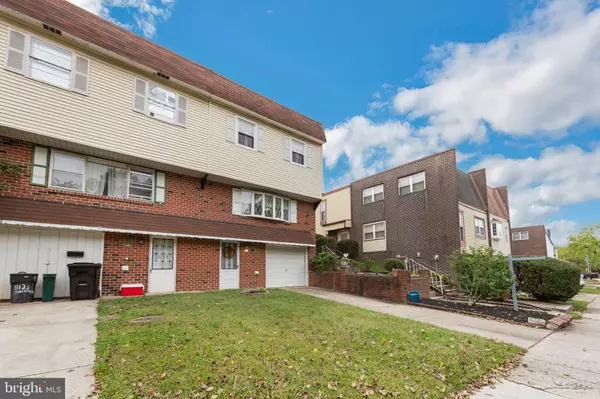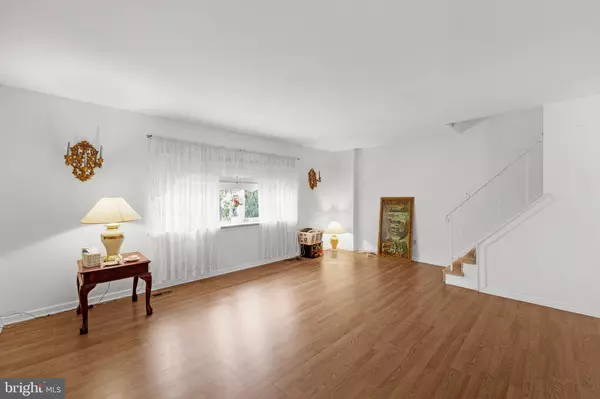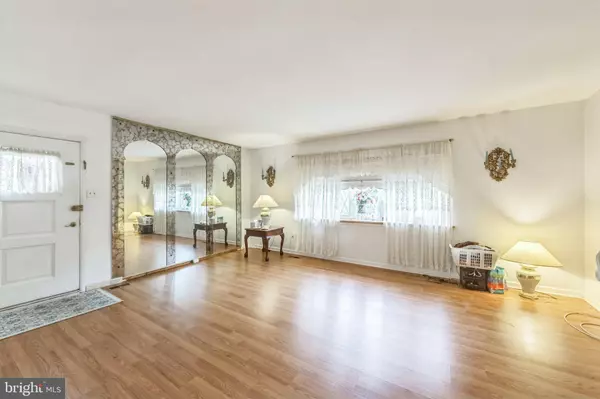$325,000
$300,000
8.3%For more information regarding the value of a property, please contact us for a free consultation.
11121 WALDEMIRE DR Philadelphia, PA 19154
3 Beds
3 Baths
1,575 SqFt
Key Details
Sold Price $325,000
Property Type Single Family Home
Sub Type Twin/Semi-Detached
Listing Status Sold
Purchase Type For Sale
Square Footage 1,575 sqft
Price per Sqft $206
Subdivision Millbrook
MLS Listing ID PAPH2406186
Sold Date 11/20/24
Style Other
Bedrooms 3
Full Baths 2
Half Baths 1
HOA Y/N N
Abv Grd Liv Area 1,575
Originating Board BRIGHT
Year Built 1974
Annual Tax Amount $3,880
Tax Year 2024
Lot Size 2,987 Sqft
Acres 0.07
Lot Dimensions 29.00 x 103.00
Property Description
Don't miss your opportunity to get this affordable twin home that is loaded with potential. This home has plenty of space and features a large Primary Bedroom with full bathroom and two closets. There are two additional good sized bedrooms also on the 2nd floor and a full bath. The Main level has a large eat-in kitchen, dining room, powder room, and large living room. The finished basement provides even more living space below. The home is located across from green space / woods which provides a nice view and plenty of on-street parking. The home is being sold in as-is condition and is in need of updating and some repairs, but is priced accordingly and has great potential. The water heater is only about a year old and the heater about 10 years old. Attention Investors: ARV comps as high as $405K.
Location
State PA
County Philadelphia
Area 19154 (19154)
Zoning RSA3
Rooms
Basement Poured Concrete, Walkout Level, Partially Finished
Interior
Interior Features Primary Bath(s)
Hot Water Natural Gas
Heating Forced Air
Cooling Central A/C
Equipment Disposal, Dishwasher, Dryer - Gas, Stove, Washer
Fireplace N
Appliance Disposal, Dishwasher, Dryer - Gas, Stove, Washer
Heat Source Natural Gas
Exterior
Garage Garage - Front Entry
Garage Spaces 1.0
Water Access N
View Park/Greenbelt
Accessibility None
Attached Garage 1
Total Parking Spaces 1
Garage Y
Building
Story 2
Foundation Concrete Perimeter
Sewer Public Septic
Water Public
Architectural Style Other
Level or Stories 2
Additional Building Above Grade, Below Grade
New Construction N
Schools
School District The School District Of Philadelphia
Others
Senior Community No
Tax ID 662129300
Ownership Fee Simple
SqFt Source Assessor
Special Listing Condition Standard
Read Less
Want to know what your home might be worth? Contact us for a FREE valuation!

Our team is ready to help you sell your home for the highest possible price ASAP

Bought with Cui Zhen Deng • Home Vista Realty

GET MORE INFORMATION





