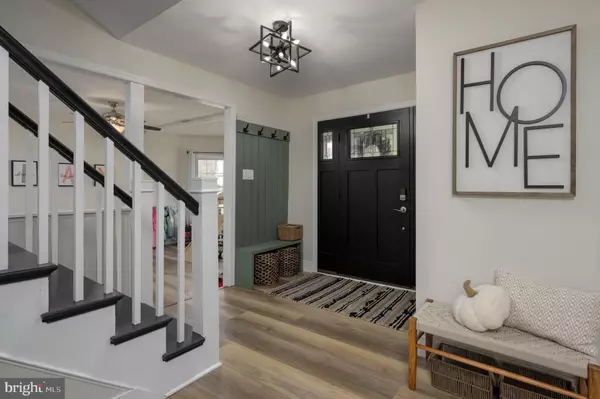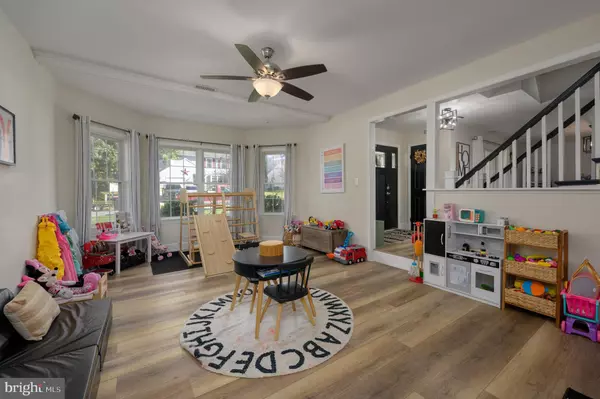$511,000
$489,900
4.3%For more information regarding the value of a property, please contact us for a free consultation.
13 JASMINE LN Sicklerville, NJ 08081
4 Beds
4 Baths
2,512 SqFt
Key Details
Sold Price $511,000
Property Type Single Family Home
Sub Type Detached
Listing Status Sold
Purchase Type For Sale
Square Footage 2,512 sqft
Price per Sqft $203
Subdivision Mayfair Woods
MLS Listing ID NJCD2077986
Sold Date 11/21/24
Style Colonial
Bedrooms 4
Full Baths 3
Half Baths 1
HOA Y/N N
Abv Grd Liv Area 2,512
Originating Board BRIGHT
Year Built 1981
Annual Tax Amount $9,995
Tax Year 2023
Lot Size 10,001 Sqft
Acres 0.23
Lot Dimensions 80.00 x 125.00
Property Description
WOW is an understatement! Owner has left nothing for you to do but move in this renovated 4 bedroom - 3.5 bath Colonial with a split staircase and TWO master suites. Enter into the large inviting foyer open to the dining room and newer kitchen with quartz countertops, white cabinetry, stainless steel appliances, a coffee bar, and a peninsula with plenty of seating. The family room was refinished with an electric f/p and side built-ins, cathedral ceiling with a skylight and ceiling fan. All 3.5 baths have been renovated with ceramic tile and modern vanities, with the master having a roomy walk in shower! All bedrooms have been redone and have plenty of space, with the master having cathedral ceiling and skylights. There is also a 1+ car garage, attic storage, a front porch and a rear trek deck with a fully fenced rear yard. Upgrades include the newer roof (2020) which has a 25 year warranty, HVAC (2019), hot water heater (2023), Kitchen and Baths (2019), luxury vinyl plank flooring and paint (2023), family room (2023), and Trek Deck (2021). There is also a well for the sprinkler system thus no extra water bill!! This beauty is located in a serene development with a community playground around the corner. Lets not forget its proximity to local amenities, shopping and dining, and convenient access to major highways. View this gem today before its gone. Selling as is.
Location
State NJ
County Camden
Area Gloucester Twp (20415)
Zoning R-3
Rooms
Other Rooms Living Room, Dining Room, Kitchen, Recreation Room
Interior
Interior Features Attic, Bathroom - Stall Shower, Bathroom - Tub Shower, Bathroom - Walk-In Shower, Double/Dual Staircase, Family Room Off Kitchen, Floor Plan - Open, Kitchen - Gourmet, Kitchen - Island, Sprinkler System
Hot Water Natural Gas
Heating Forced Air
Cooling Central A/C
Flooring Laminate Plank
Fireplaces Number 1
Fireplaces Type Electric
Equipment Dishwasher, Disposal, Dryer, Microwave, Washer, Refrigerator, Oven/Range - Electric
Fireplace Y
Appliance Dishwasher, Disposal, Dryer, Microwave, Washer, Refrigerator, Oven/Range - Electric
Heat Source Natural Gas
Laundry Main Floor
Exterior
Exterior Feature Deck(s), Porch(es)
Parking Features Additional Storage Area, Garage - Front Entry
Garage Spaces 2.0
Fence Privacy, Rear
Utilities Available Cable TV
Water Access N
Roof Type Shingle
Accessibility 2+ Access Exits
Porch Deck(s), Porch(es)
Attached Garage 1
Total Parking Spaces 2
Garage Y
Building
Story 2
Foundation Slab
Sewer Public Sewer
Water Public
Architectural Style Colonial
Level or Stories 2
Additional Building Above Grade, Below Grade
Structure Type Cathedral Ceilings,Dry Wall
New Construction N
Schools
Elementary Schools James W. Lilley E.S.
Middle Schools Ann A. Mullen M.S.
High Schools Timbercreek
School District Gloucester Township Public Schools
Others
Senior Community No
Tax ID 15-19302-00019
Ownership Fee Simple
SqFt Source Assessor
Acceptable Financing Cash, Conventional, FHA, FHA 203(b)
Listing Terms Cash, Conventional, FHA, FHA 203(b)
Financing Cash,Conventional,FHA,FHA 203(b)
Special Listing Condition Standard
Read Less
Want to know what your home might be worth? Contact us for a FREE valuation!

Our team is ready to help you sell your home for the highest possible price ASAP

Bought with Starr Smith • KW Empower

GET MORE INFORMATION





