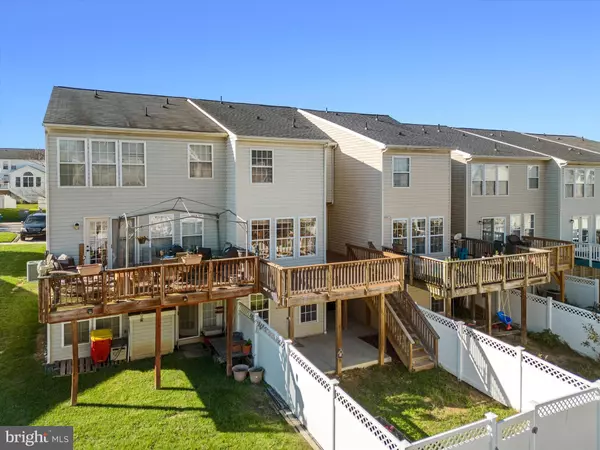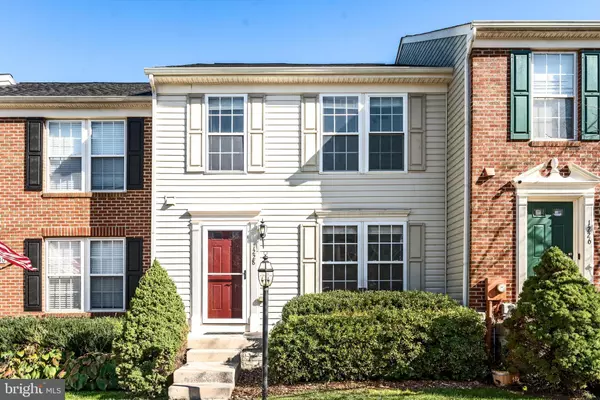$285,000
$280,000
1.8%For more information regarding the value of a property, please contact us for a free consultation.
1228 STEED ST Ranson, WV 25438
3 Beds
4 Baths
2,036 SqFt
Key Details
Sold Price $285,000
Property Type Townhouse
Sub Type Interior Row/Townhouse
Listing Status Sold
Purchase Type For Sale
Square Footage 2,036 sqft
Price per Sqft $139
Subdivision Fairfax Crossing
MLS Listing ID WVJF2014118
Sold Date 11/22/24
Style Colonial
Bedrooms 3
Full Baths 3
Half Baths 1
HOA Fees $50/mo
HOA Y/N Y
Abv Grd Liv Area 1,526
Originating Board BRIGHT
Year Built 2007
Annual Tax Amount $1,979
Tax Year 2023
Lot Size 2,339 Sqft
Acres 0.05
Property Description
Well-priced townhome in the popular and conveniently located community of Fairfax Crossing! This neighborhood is super close to a hub of stores and restaurants with easy access to Rt. 9 for Virginia & Maryland commuters. A new concrete patio, fenced yard, wood deck, fresh landscaping, and an existing garden bed make this property all the more desirable. With over 2,000 square feet on 3 finished levels, key features of this 3 bed, 3.5 bath home include wood floors on the main level, a spacious rec room with full bath on the lower level, and a primary suite with vaulted ceiling. A fresh coat of paint will transform this home into a wonderful primary residence or investment property. This is your chance to get a great deal and make it your own! *2020 roof & 2022 water heater*
Location
State WV
County Jefferson
Zoning 101
Direction Northwest
Rooms
Other Rooms Dining Room, Primary Bedroom, Bedroom 2, Bedroom 3, Kitchen, Family Room, Laundry, Recreation Room, Storage Room, Primary Bathroom, Full Bath, Half Bath
Basement Rear Entrance, Walkout Level, Fully Finished, Connecting Stairway, Outside Entrance, Windows
Interior
Interior Features Bathroom - Soaking Tub, Bathroom - Stall Shower, Bathroom - Tub Shower, Bathroom - Walk-In Shower, Carpet, Ceiling Fan(s), Dining Area, Kitchen - Eat-In, Kitchen - Island, Kitchen - Table Space, Pantry, Primary Bath(s), Recessed Lighting, Walk-in Closet(s), Water Treat System, Window Treatments, Wood Floors
Hot Water Electric
Heating Heat Pump(s)
Cooling Central A/C
Flooring Carpet, Hardwood, Vinyl
Equipment Built-In Microwave, Dishwasher, Disposal, Refrigerator, Stove, Water Conditioner - Owned, Washer, Dryer
Fireplace N
Appliance Built-In Microwave, Dishwasher, Disposal, Refrigerator, Stove, Water Conditioner - Owned, Washer, Dryer
Heat Source Electric
Laundry Dryer In Unit, Washer In Unit, Lower Floor
Exterior
Exterior Feature Deck(s), Patio(s)
Garage Spaces 2.0
Parking On Site 2
Fence Wood, Rear
Water Access N
View Garden/Lawn
Roof Type Shingle
Accessibility Other
Porch Deck(s), Patio(s)
Total Parking Spaces 2
Garage N
Building
Lot Description Cleared, Front Yard, Rear Yard, Level
Story 3
Foundation Permanent
Sewer Public Sewer
Water Public
Architectural Style Colonial
Level or Stories 3
Additional Building Above Grade, Below Grade
New Construction N
Schools
School District Jefferson County Schools
Others
Senior Community No
Tax ID 08 8C013700000000
Ownership Fee Simple
SqFt Source Assessor
Security Features Security System
Acceptable Financing Cash, Conventional, FHA, USDA, VA
Listing Terms Cash, Conventional, FHA, USDA, VA
Financing Cash,Conventional,FHA,USDA,VA
Special Listing Condition Standard
Read Less
Want to know what your home might be worth? Contact us for a FREE valuation!

Our team is ready to help you sell your home for the highest possible price ASAP

Bought with Benjamin Ashlock • Samson Properties

GET MORE INFORMATION





