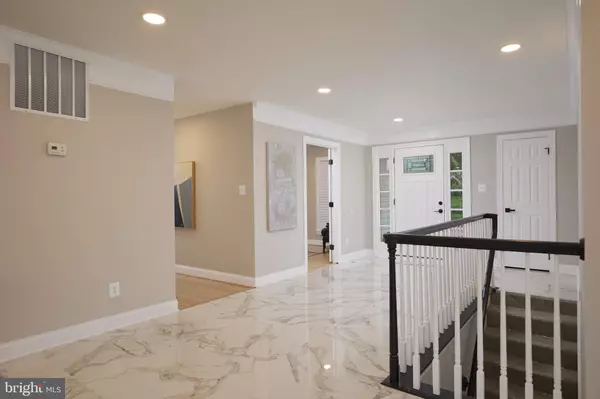$1,130,000
$1,149,999
1.7%For more information regarding the value of a property, please contact us for a free consultation.
9235 FALLS CHAPEL WAY Potomac, MD 20854
6 Beds
5 Baths
2,234 SqFt
Key Details
Sold Price $1,130,000
Property Type Single Family Home
Sub Type Detached
Listing Status Sold
Purchase Type For Sale
Square Footage 2,234 sqft
Price per Sqft $505
Subdivision Fallsreach
MLS Listing ID MDMC2140446
Sold Date 11/19/24
Style Contemporary,Ranch/Rambler
Bedrooms 6
Full Baths 4
Half Baths 1
HOA Fees $32
HOA Y/N Y
Abv Grd Liv Area 2,234
Originating Board BRIGHT
Year Built 1980
Annual Tax Amount $9,123
Tax Year 2024
Lot Size 0.323 Acres
Acres 0.32
Property Description
LOWER INTEREST RATES....LOWER PRICE...ACT NOW!!!I.....TIMELESS ELEGANCE MEETS MODERN COMFORT!!...... Welcome to the listing for this stunning contemporary large rancher/rambler house located in the prime Fallreach HOA community in Potomac!! This newly renovated home, completed in 2023, features 6 bedrooms and 4.5 bathrooms, including a room that be easily converted into a home office.
The kitchen boasts all stainless steel appliances and quartz countertops, for the modern homeowner. The open-plan living room provides a spacious and airy, perfect for entertaining guests or relaxing with family.
The fully finished basement offers additional living space and storage options, while the 2-car garage provides convenience and security for your vehicles. Outside, the spacious backyard includes a large deck, ideal for outdoor gatherings or simply enjoying the serene surroundings.
Located in a fantastic area with great schools, easy access to I-270, and proximity to restaurants and shopping, this home offers both convenience and luxury. Don't miss out on this incredible opportunity - schedule your showing today before it's gone!!
Location
State MD
County Montgomery
Zoning R200
Rooms
Other Rooms Living Room, Dining Room, Primary Bedroom, Bedroom 2, Bedroom 4, Bedroom 5, Kitchen, Family Room, Basement, Bedroom 6, Bathroom 3, Primary Bathroom, Full Bath, Half Bath
Basement Fully Finished, Heated, Interior Access, Sump Pump, Windows
Main Level Bedrooms 4
Interior
Interior Features Combination Kitchen/Dining, Entry Level Bedroom, Family Room Off Kitchen, Floor Plan - Open, Kitchen - Eat-In, Kitchen - Gourmet, Kitchen - Island, Kitchen - Table Space, Primary Bath(s), Recessed Lighting, Bathroom - Stall Shower, Store/Office, Bathroom - Tub Shower, Upgraded Countertops, Walk-in Closet(s)
Hot Water Electric
Cooling Central A/C
Flooring Hardwood, Carpet
Equipment Built-In Microwave, Dishwasher, Disposal, Exhaust Fan, Refrigerator, Six Burner Stove, Stainless Steel Appliances, Washer, Dryer
Fireplace N
Appliance Built-In Microwave, Dishwasher, Disposal, Exhaust Fan, Refrigerator, Six Burner Stove, Stainless Steel Appliances, Washer, Dryer
Heat Source Electric
Exterior
Parking Features Garage - Front Entry
Garage Spaces 4.0
Fence Rear, Wood
Water Access N
Accessibility Entry Slope <1'
Attached Garage 2
Total Parking Spaces 4
Garage Y
Building
Story 2
Foundation Concrete Perimeter
Sewer Public Sewer
Water Public
Architectural Style Contemporary, Ranch/Rambler
Level or Stories 2
Additional Building Above Grade, Below Grade
New Construction N
Schools
High Schools Winston Churchill
School District Montgomery County Public Schools
Others
HOA Fee Include Snow Removal,Common Area Maintenance
Senior Community No
Tax ID 161001753565
Ownership Fee Simple
SqFt Source Assessor
Acceptable Financing Cash, Conventional, VA
Listing Terms Cash, Conventional, VA
Financing Cash,Conventional,VA
Special Listing Condition Standard
Read Less
Want to know what your home might be worth? Contact us for a FREE valuation!

Our team is ready to help you sell your home for the highest possible price ASAP

Bought with Michael Chang • Long & Foster Real Estate, Inc.

GET MORE INFORMATION





