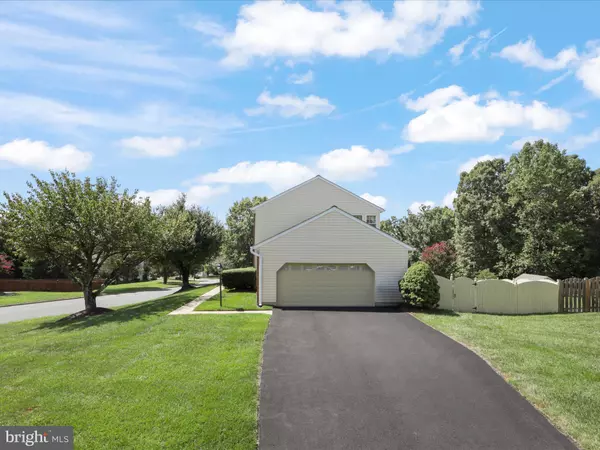$700,000
$715,000
2.1%For more information regarding the value of a property, please contact us for a free consultation.
15590 ANDOVER HEIGHTS DR Woodbridge, VA 22193
5 Beds
3 Baths
3,549 SqFt
Key Details
Sold Price $700,000
Property Type Single Family Home
Sub Type Detached
Listing Status Sold
Purchase Type For Sale
Square Footage 3,549 sqft
Price per Sqft $197
Subdivision Cardinal Forest
MLS Listing ID VAPW2078664
Sold Date 11/25/24
Style Colonial
Bedrooms 5
Full Baths 2
Half Baths 1
HOA Fees $25/qua
HOA Y/N Y
Abv Grd Liv Area 2,420
Originating Board BRIGHT
Year Built 1993
Annual Tax Amount $6,266
Tax Year 2024
Lot Size 0.289 Acres
Acres 0.29
Property Description
This lovely home sits on a corner lot. It features 5 bedrooms, 2.5 bathrooms, with an area in the basement for a potential full or half bath that can be added later if the new owners want to have it done. The finished basement includes a Wet/Dry Bar, and a wall unit that conveys, The vinyl siding was replaced December 2015. The windows were replaced October 2021. The roof was replaced April 2015. Both full bathrooms were updated January 2006 by Bath Fitter, and have a lifetime warranty. The water heater was replaced April 2019. The fireplace was converted to gas January 1999. It has a roomy fenced in backyard that has a two tiered deck. . No need to worry about power outages with the included whole house Generac generator. The well maintained yard has an inground sprinkler system. Please contact the agent if you have any questions regarding the property. Price has been reduced.
Location
State VA
County Prince William
Zoning R4
Rooms
Basement Fully Finished
Interior
Interior Features Dining Area, Family Room Off Kitchen, Kitchen - Table Space, Wet/Dry Bar
Hot Water Natural Gas
Heating Forced Air
Cooling Central A/C
Fireplaces Number 1
Equipment Dishwasher, Dryer, Oven/Range - Electric, Range Hood, Washer, Water Heater
Fireplace Y
Appliance Dishwasher, Dryer, Oven/Range - Electric, Range Hood, Washer, Water Heater
Heat Source Natural Gas
Exterior
Parking Features Garage Door Opener
Garage Spaces 6.0
Utilities Available Electric Available, Natural Gas Available, Sewer Available, Water Available
Water Access N
Accessibility None
Attached Garage 2
Total Parking Spaces 6
Garage Y
Building
Story 3
Foundation Slab
Sewer Public Sewer
Water Public
Architectural Style Colonial
Level or Stories 3
Additional Building Above Grade, Below Grade
New Construction N
Schools
Elementary Schools Fitzgerald
Middle Schools Rippon
High Schools Potomac
School District Prince William County Public Schools
Others
Pets Allowed Y
Senior Community No
Tax ID 8290-28-5096
Ownership Fee Simple
SqFt Source Assessor
Acceptable Financing FHA, VA, Cash, Conventional, VHDA
Listing Terms FHA, VA, Cash, Conventional, VHDA
Financing FHA,VA,Cash,Conventional,VHDA
Special Listing Condition Standard
Pets Allowed No Pet Restrictions
Read Less
Want to know what your home might be worth? Contact us for a FREE valuation!

Our team is ready to help you sell your home for the highest possible price ASAP

Bought with Garry Gaston • Joint Command Realty LLC

GET MORE INFORMATION





