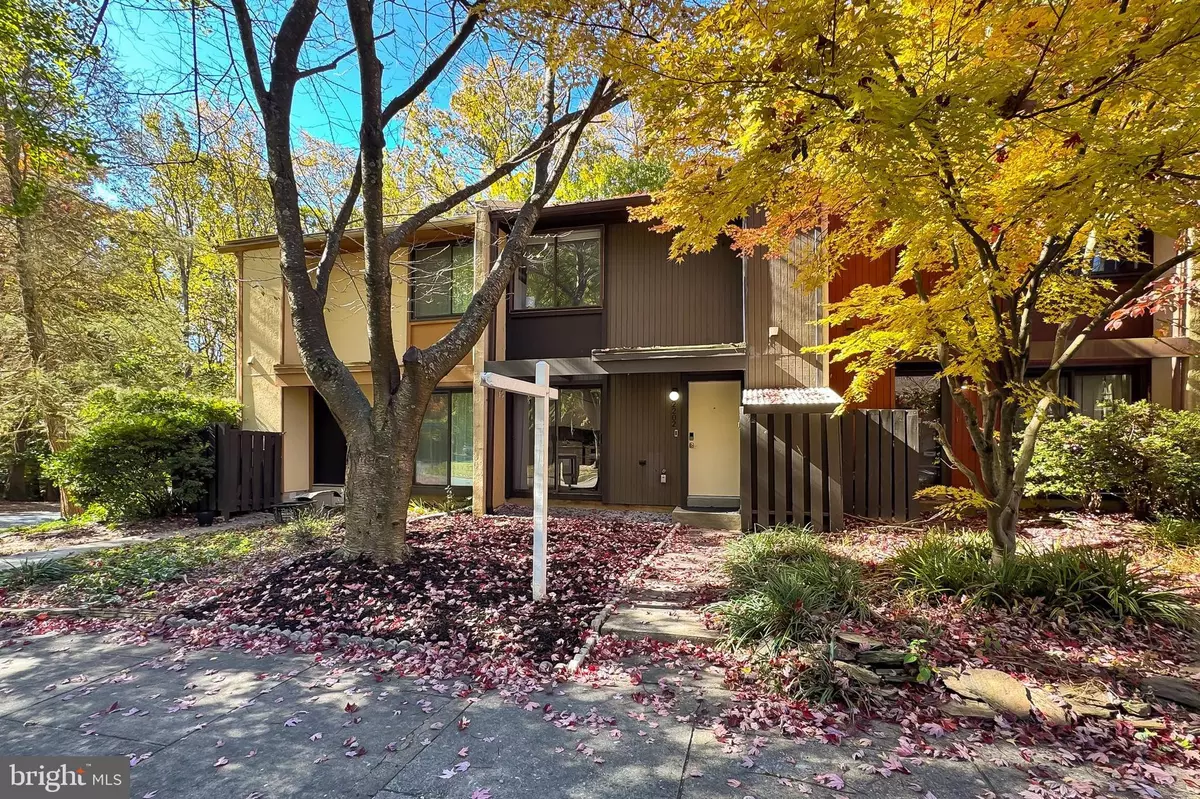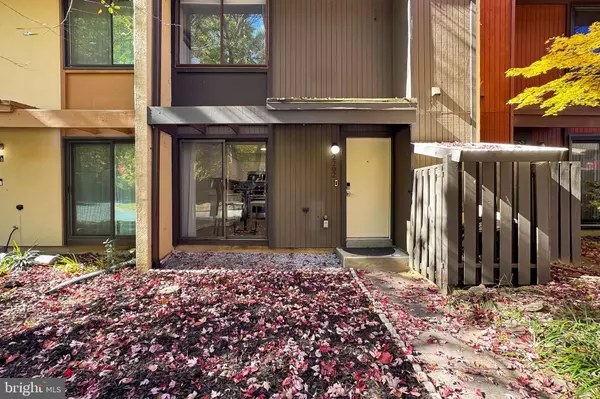$565,000
$565,000
For more information regarding the value of a property, please contact us for a free consultation.
2202 COPPERSMITH SQ Reston, VA 20191
3 Beds
4 Baths
1,870 SqFt
Key Details
Sold Price $565,000
Property Type Townhouse
Sub Type Interior Row/Townhouse
Listing Status Sold
Purchase Type For Sale
Square Footage 1,870 sqft
Price per Sqft $302
Subdivision Sawyers Cluster
MLS Listing ID VAFX2205530
Sold Date 11/22/24
Style Contemporary
Bedrooms 3
Full Baths 3
Half Baths 1
HOA Fees $100/qua
HOA Y/N Y
Abv Grd Liv Area 1,262
Originating Board BRIGHT
Year Built 1974
Annual Tax Amount $5,581
Tax Year 2024
Lot Size 1,400 Sqft
Acres 0.03
Property Description
Truly turnkey townhouse in one of a kind Reston! Nothing compares to Reston's combination of convenience and serene natural surroundings. 2202 Coppersmith Square is the house you have been waiting for! A 3 bedroom, 3 full bath, 1 half bath unit that backs to beautiful trees. Brand new quartz countertops highlight a spacious kitchen with stainless-steel appliances. French doors off the living room lead to an outdoor deck perfect for year round entertaining. The primary bedroom suite includes a full bath, unheard-of in these townhomes! The washer and dryer was also moved upstairs. Contemporary architecture is complemented by modern updates, giving the home a fresh, inviting appeal while maintaining its original character. The lower level features a guest/office space, large rec room, another full bathroom, utility room and walk out level French doors to a patio and backyard. Outside, you are immediately a part of Reston' signature emphasis on living in harmony with nature. Beautiful mature trees and lush greenery abound. The home is situated less than 2 miles of the Reston Town Center Metro Station. Reston's amenities are incomparable!! 15 outdoor swimming pools, 52 tennis courts, and network of 55-miles of walkable or bikeable paths, 1,350 acres of open space, including four lakes, numerous ponds and beautiful streams, 35 tot lots, 30 multi-purpose courts, 15 picnics pavilions/arbors, 22 ball fields. Closeby to tons of amazing entertainment options such as the Reston National Golf Course, Reston Town Center with awesome dining options such as Founding Farmers Reston Station, Sixty Vines, and CraftHouse. With its prime location, this remodeled townhome offers easy access to Dulles Airport and Washington, D.C., top-rated schools, and public transportation, making it an exceptional opportunity for those seeking a convenient yet peaceful lifestyle.
Location
State VA
County Fairfax
Zoning 370
Rooms
Other Rooms Living Room, Dining Room, Primary Bedroom, Bedroom 2, Bedroom 3, Kitchen, Den, Breakfast Room, Recreation Room
Basement Walkout Level, Fully Finished
Interior
Interior Features Ceiling Fan(s), Window Treatments
Hot Water Natural Gas
Heating Forced Air
Cooling Central A/C
Equipment Built-In Microwave, Range Hood, Refrigerator, Stainless Steel Appliances, Washer, Washer/Dryer Stacked, Water Heater, Washer - Front Loading, Microwave, Extra Refrigerator/Freezer, Dryer, Dishwasher
Fireplace N
Window Features Sliding
Appliance Built-In Microwave, Range Hood, Refrigerator, Stainless Steel Appliances, Washer, Washer/Dryer Stacked, Water Heater, Washer - Front Loading, Microwave, Extra Refrigerator/Freezer, Dryer, Dishwasher
Heat Source Natural Gas
Laundry Basement, Upper Floor
Exterior
Garage Spaces 1.0
Amenities Available Baseball Field, Basketball Courts, Bike Trail, Common Grounds, Community Center, Dog Park, Jog/Walk Path, Lake, Picnic Area, Pool - Outdoor, Soccer Field, Swimming Pool, Tennis Courts, Tot Lots/Playground
Water Access N
Accessibility None
Total Parking Spaces 1
Garage N
Building
Lot Description Backs - Open Common Area, Front Yard, Rear Yard
Story 3
Foundation Block
Sewer Public Sewer
Water Public
Architectural Style Contemporary
Level or Stories 3
Additional Building Above Grade, Below Grade
New Construction N
Schools
School District Fairfax County Public Schools
Others
Pets Allowed Y
HOA Fee Include Common Area Maintenance,Management,Pool(s),Recreation Facility,Reserve Funds
Senior Community No
Tax ID 0262 06010023
Ownership Fee Simple
SqFt Source Assessor
Special Listing Condition Standard
Pets Allowed No Pet Restrictions
Read Less
Want to know what your home might be worth? Contact us for a FREE valuation!

Our team is ready to help you sell your home for the highest possible price ASAP

Bought with Jason Cheperdak • Samson Properties

GET MORE INFORMATION





