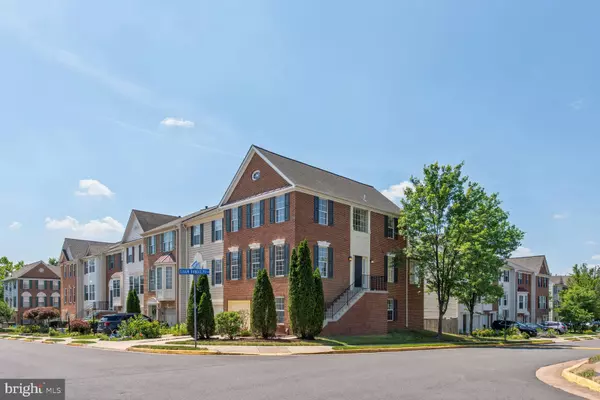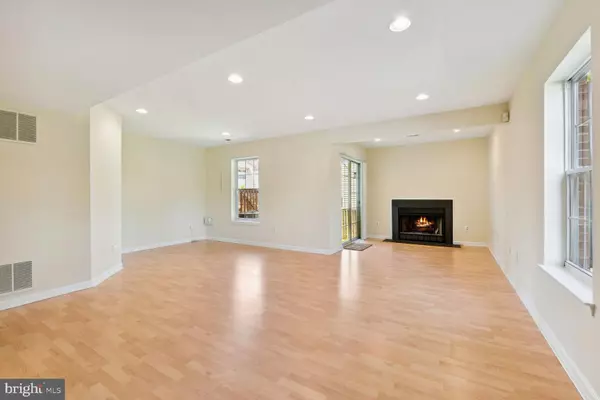$630,000
$649,900
3.1%For more information regarding the value of a property, please contact us for a free consultation.
2516 JAMES MAURY DR Herndon, VA 20171
3 Beds
4 Baths
2,162 SqFt
Key Details
Sold Price $630,000
Property Type Townhouse
Sub Type End of Row/Townhouse
Listing Status Sold
Purchase Type For Sale
Square Footage 2,162 sqft
Price per Sqft $291
Subdivision Mcnair Farms West
MLS Listing ID VAFX2186196
Sold Date 11/26/24
Style Colonial
Bedrooms 3
Full Baths 3
Half Baths 1
HOA Fees $112/mo
HOA Y/N Y
Abv Grd Liv Area 1,744
Originating Board BRIGHT
Year Built 1996
Annual Tax Amount $6,834
Tax Year 2024
Lot Size 2,317 Sqft
Acres 0.05
Property Description
Beautiful, bright brick front, light-filled 3 bedroom, 3 full bath, 1 half bath freshly painted End Unit Townhome located approximately 1.5 miles from Silver Line's Innovation Center Metrorail Station, 5 mins from Rt. 267 & Rt. 28 and only a few minutes from Fairfax County Parkway. Plenty of shopping, dining, entertainment and workout options available very close to the community. Two Level Extension in Kitchen area & Rec Room. 9 Ft Ceilings on Main Level, Granite countertops, Steel Appliances, brand new dishwasher and deck. Hardwood floors on top two levels. Master Bedroom Tray Ceiling, Huge Walkin Closet in Master Bedroom, Separate Shower & Tub in Master Bath, Vaulted Ceiling in second and third Bedrooms. Very Large & Bright Rec Room. Community amenities: Kids will definitely love having fun at the tot-lot. A tennis court & basketball/multi-purpose court are available for sports lovers.
Location
State VA
County Fairfax
Zoning 312
Rooms
Basement Rear Entrance, Daylight, Full
Interior
Interior Features Attic, Combination Kitchen/Living, Kitchen - Eat-In, Kitchen - Gourmet, Floor Plan - Open
Hot Water Natural Gas
Heating Forced Air
Cooling Central A/C
Fireplaces Number 1
Fireplaces Type Gas/Propane
Equipment Dishwasher, Disposal, Dryer, Oven/Range - Gas, Refrigerator, Range Hood, Washer
Fireplace Y
Window Features Double Pane
Appliance Dishwasher, Disposal, Dryer, Oven/Range - Gas, Refrigerator, Range Hood, Washer
Heat Source Natural Gas
Exterior
Exterior Feature Deck(s), Patio(s)
Parking Features Garage - Front Entry
Garage Spaces 1.0
Amenities Available Tot Lots/Playground, Tennis Courts
Water Access N
Accessibility None
Porch Deck(s), Patio(s)
Attached Garage 1
Total Parking Spaces 1
Garage Y
Building
Lot Description Corner
Story 3
Foundation Other
Sewer Public Sewer
Water Public
Architectural Style Colonial
Level or Stories 3
Additional Building Above Grade, Below Grade
Structure Type 9'+ Ceilings,Tray Ceilings,Vaulted Ceilings
New Construction N
Schools
School District Fairfax County Public Schools
Others
HOA Fee Include Trash
Senior Community No
Tax ID 0163 05 0072
Ownership Fee Simple
SqFt Source Assessor
Special Listing Condition Standard
Read Less
Want to know what your home might be worth? Contact us for a FREE valuation!

Our team is ready to help you sell your home for the highest possible price ASAP

Bought with Benjamin J Grouby • Redfin Corporation

GET MORE INFORMATION





