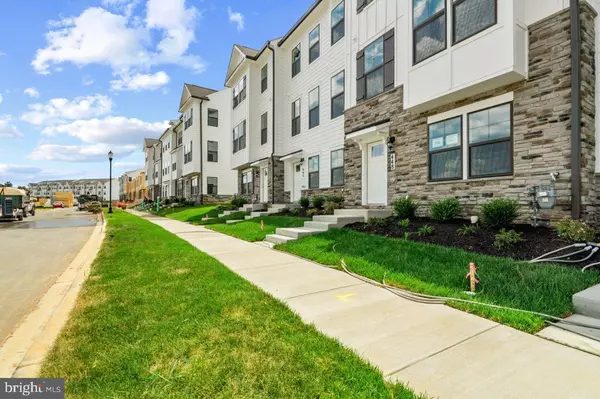$514,475
$514,475
For more information regarding the value of a property, please contact us for a free consultation.
424 HERRINGBONE WAY Frederick, MD 21701
4 Beds
4 Baths
2,112 Sqft Lot
Key Details
Sold Price $514,475
Property Type Townhouse
Sub Type Interior Row/Townhouse
Listing Status Sold
Purchase Type For Sale
Subdivision Renn Quarter
MLS Listing ID MDFR2053802
Sold Date 11/26/24
Style Contemporary
Bedrooms 4
Full Baths 3
Half Baths 1
HOA Fees $97/mo
HOA Y/N Y
Originating Board BRIGHT
Year Built 2024
Tax Year 2023
Lot Size 2,112 Sqft
Acres 0.05
Lot Dimensions 0.00 x 0.00
Property Description
Step into luxury and comfort with this exquisite 1,962 square foot townhome, ideally located in historic downtown Frederick, Maryland. This three-level, 20-foot-wide residence offers a harmonious blend of classic charm and contemporary upgrades, making it the perfect home for those who appreciate quality and style. With four spacious bedrooms and three and a half beautifully designed bathrooms, this townhome is perfect for families or anyone who loves to entertain. The interior is adorned with high-end features, including upgraded appliances and elegant quartz countertops throughout. The open-concept living and dining areas provide a perfect setting for gatherings, while large windows allow natural light to illuminate the space, creating a warm and inviting atmosphere. The master suite offers a private retreat with a luxurious ensuite bathroom and ample closet space. Living in this community means enjoying a variety of top-notch amenities. Spend your leisure time at the state-of-the-art clubhouse, take a dip in the refreshing pool, or stay fit in the fully equipped fitness center. The community also features a picturesque Riverwalk extension, providing direct access to downtown Frederick, where you can explore a myriad of shops, restaurants, and cultural attractions. Embrace a lifestyle of luxury and convenience in this beautiful townhome.
Location
State MD
County Frederick
Zoning RESIDENTIAL
Rooms
Other Rooms Living Room, Dining Room, Primary Bedroom, Bedroom 2, Bedroom 3, Bedroom 4, Kitchen, Foyer, Laundry, Bathroom 2, Primary Bathroom, Full Bath, Half Bath
Basement Full, Garage Access, Heated, Outside Entrance, Poured Concrete, Sump Pump, Walkout Level, Water Proofing System, Windows
Main Level Bedrooms 1
Interior
Interior Features Attic, Family Room Off Kitchen, Dining Area, Floor Plan - Open, Kitchen - Island, Kitchen - Gourmet, Primary Bath(s), Recessed Lighting, Walk-in Closet(s)
Hot Water Electric
Cooling Central A/C
Equipment Built-In Microwave, Dishwasher, Disposal, Cooktop - Down Draft, Energy Efficient Appliances, ENERGY STAR Dishwasher, ENERGY STAR Refrigerator, Icemaker, Microwave, Oven - Wall, Oven/Range - Gas, Refrigerator, Stainless Steel Appliances, Water Heater - High-Efficiency
Fireplace N
Window Features Double Pane,Energy Efficient,Low-E,Vinyl Clad
Appliance Built-In Microwave, Dishwasher, Disposal, Cooktop - Down Draft, Energy Efficient Appliances, ENERGY STAR Dishwasher, ENERGY STAR Refrigerator, Icemaker, Microwave, Oven - Wall, Oven/Range - Gas, Refrigerator, Stainless Steel Appliances, Water Heater - High-Efficiency
Heat Source Natural Gas
Exterior
Exterior Feature Deck(s)
Parking Features Garage - Rear Entry
Garage Spaces 2.0
Utilities Available Cable TV, Natural Gas Available, Phone, Under Ground
Water Access N
Roof Type Architectural Shingle
Accessibility None
Porch Deck(s)
Attached Garage 2
Total Parking Spaces 2
Garage Y
Building
Story 3
Foundation Slab
Sewer Public Sewer
Water Public
Architectural Style Contemporary
Level or Stories 3
Additional Building Above Grade, Below Grade
Structure Type 9'+ Ceilings,Dry Wall
New Construction Y
Schools
School District Frederick County Public Schools
Others
Pets Allowed Y
Senior Community No
Tax ID 1102606150
Ownership Fee Simple
SqFt Source Assessor
Acceptable Financing Cash, Contract, Conventional, FHA, VA
Listing Terms Cash, Contract, Conventional, FHA, VA
Financing Cash,Contract,Conventional,FHA,VA
Special Listing Condition Standard
Pets Allowed No Pet Restrictions
Read Less
Want to know what your home might be worth? Contact us for a FREE valuation!

Our team is ready to help you sell your home for the highest possible price ASAP

Bought with Kenneth S. Isaacman • Keller Williams Chantilly Ventures

GET MORE INFORMATION





