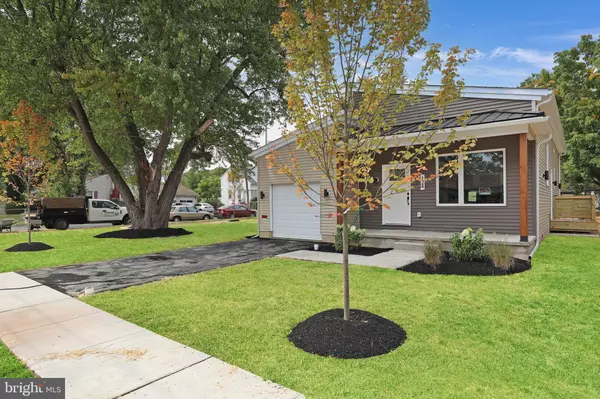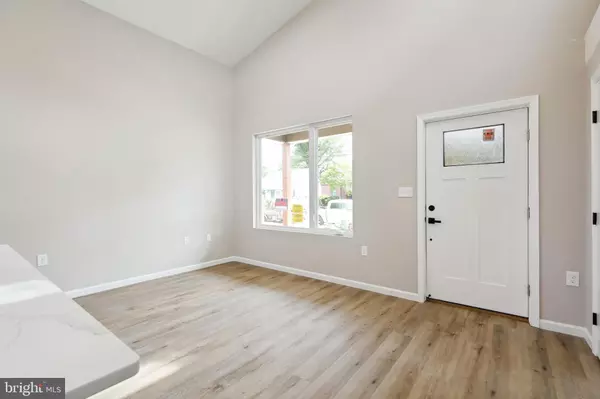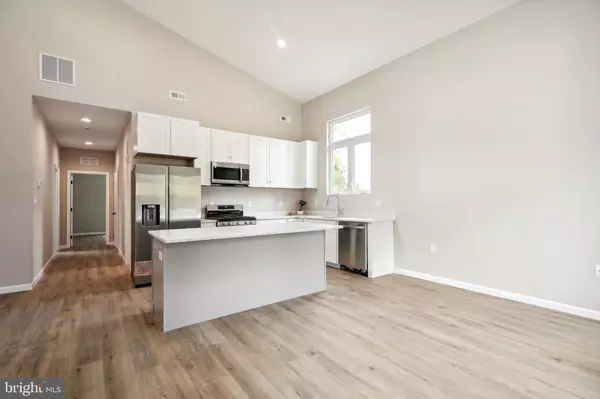$425,000
$390,000
9.0%For more information regarding the value of a property, please contact us for a free consultation.
124 HAWTHORNE AVENUE Ewing, NJ 08638
2 Beds
2 Baths
1,146 SqFt
Key Details
Sold Price $425,000
Property Type Single Family Home
Sub Type Detached
Listing Status Sold
Purchase Type For Sale
Square Footage 1,146 sqft
Price per Sqft $370
Subdivision Brae Burn Heights
MLS Listing ID NJME2048872
Sold Date 11/27/24
Style Contemporary
Bedrooms 2
Full Baths 2
HOA Y/N N
Abv Grd Liv Area 1,146
Originating Board BRIGHT
Year Built 2024
Annual Tax Amount $1,789
Tax Year 2023
Lot Size 8,799 Sqft
Acres 0.2
Lot Dimensions 80.00 x 110.00
Property Description
NEW CONSTRUCTION! WITHIN WALKING DISTANCE OF TCNJ!
Welcome to Contemporary living. Upon entering notice the open floor plan with 12 foot ceilings, large windows and skylights. Combined modern Living/Dining/Kitchen with island, granite countertops, hardwood floors and stainless steel appliances waiting for a new resident chef. Nicely appointed laundry room with access to the yard. Large spa inspired main bathroom. Primary bedroom boasts 9 foot ceiling, walk in closet and ensuite bath with double sink. Second bathroom with 9 foot ceiling and plenty of closet space. Bedrooms have hardwood floors. Notice the beautifully landscaped property that's ideal for your own oasis. Lots of outdoor space perfect for entertaining on warm nights. Make your appointment today!
Location
State NJ
County Mercer
Area Ewing Twp (21102)
Zoning R-2
Direction South
Rooms
Other Rooms Living Room, Bedroom 2, Kitchen, Bedroom 1, Laundry, Bathroom 2
Main Level Bedrooms 2
Interior
Interior Features Bathroom - Walk-In Shower, Combination Kitchen/Living, Floor Plan - Open, Kitchen - Island, Pantry, Recessed Lighting, Skylight(s), Walk-in Closet(s)
Hot Water Natural Gas
Heating Forced Air, Central
Cooling Central A/C
Flooring Ceramic Tile, Engineered Wood
Equipment Dishwasher, Dryer, Energy Efficient Appliances, Refrigerator, Oven/Range - Gas, Stainless Steel Appliances, Washer, Water Conditioner - Owned, Water Heater - High-Efficiency
Furnishings No
Fireplace N
Window Features Energy Efficient,Skylights
Appliance Dishwasher, Dryer, Energy Efficient Appliances, Refrigerator, Oven/Range - Gas, Stainless Steel Appliances, Washer, Water Conditioner - Owned, Water Heater - High-Efficiency
Heat Source Natural Gas
Laundry Main Floor
Exterior
Parking Features Garage - Front Entry, Inside Access
Garage Spaces 3.0
Fence Partially, Privacy, Wood
Utilities Available Water Available, Sewer Available, Phone Available, Natural Gas Available, Electric Available, Cable TV Available
Water Access N
Roof Type Pitched,Architectural Shingle
Accessibility 2+ Access Exits, Doors - Swing In
Attached Garage 1
Total Parking Spaces 3
Garage Y
Building
Lot Description Corner, Landscaping, Level, Rear Yard, SideYard(s)
Story 1
Foundation Crawl Space
Sewer Public Sewer
Water Public
Architectural Style Contemporary
Level or Stories 1
Additional Building Above Grade, Below Grade
Structure Type 9'+ Ceilings,Dry Wall
New Construction Y
Schools
Elementary Schools William L. Antheil E.S.
Middle Schools Gilmore J. Fisher M.S.
High Schools Ewing High
School District Ewing Township Public Schools
Others
Pets Allowed Y
Senior Community No
Tax ID 02-00149-00077 01
Ownership Fee Simple
SqFt Source Assessor
Security Features Carbon Monoxide Detector(s),Smoke Detector
Acceptable Financing Cash, Conventional, FHA, VA
Horse Property N
Listing Terms Cash, Conventional, FHA, VA
Financing Cash,Conventional,FHA,VA
Special Listing Condition Standard
Pets Allowed No Pet Restrictions
Read Less
Want to know what your home might be worth? Contact us for a FREE valuation!

Our team is ready to help you sell your home for the highest possible price ASAP

Bought with NON MEMBER • Non Subscribing Office

GET MORE INFORMATION





