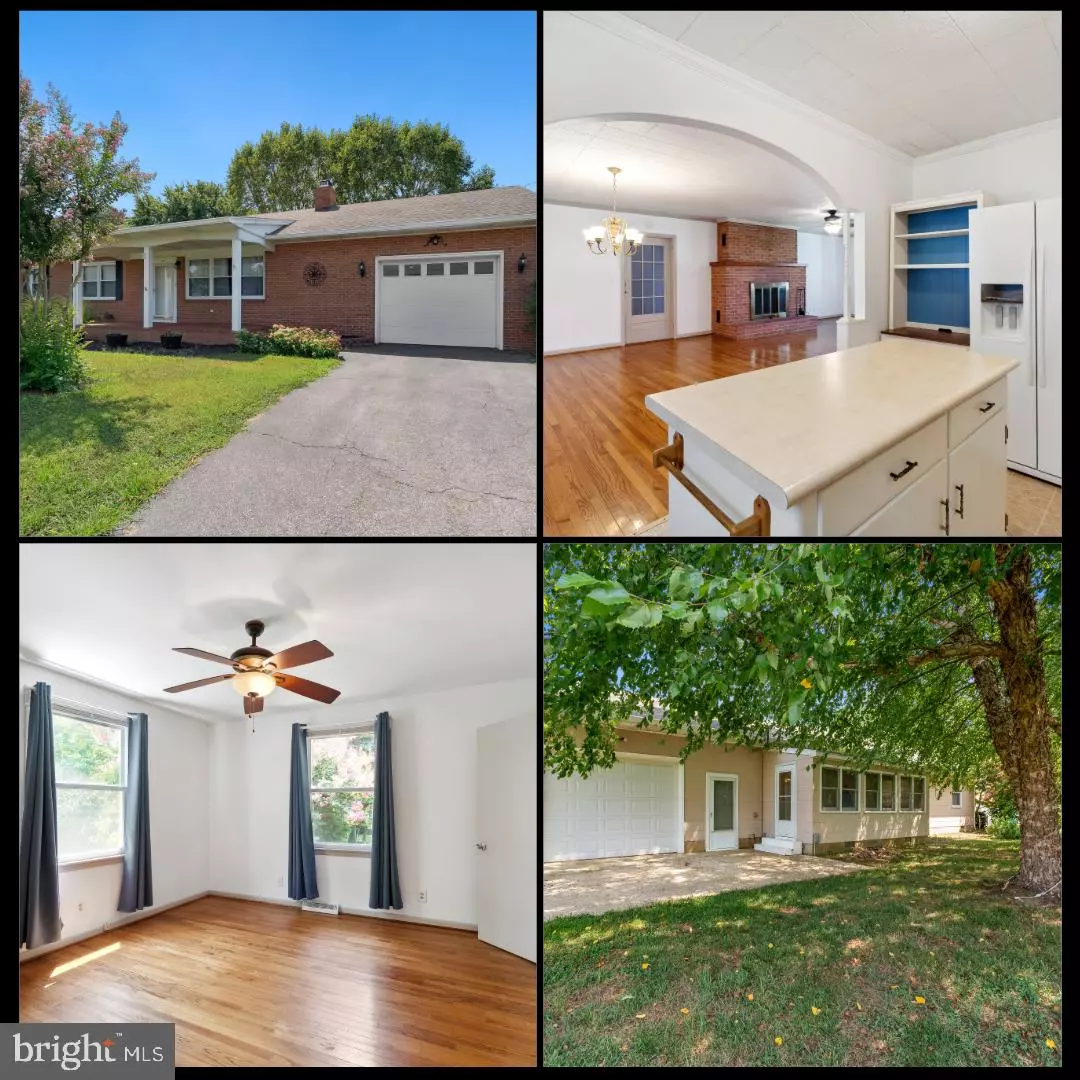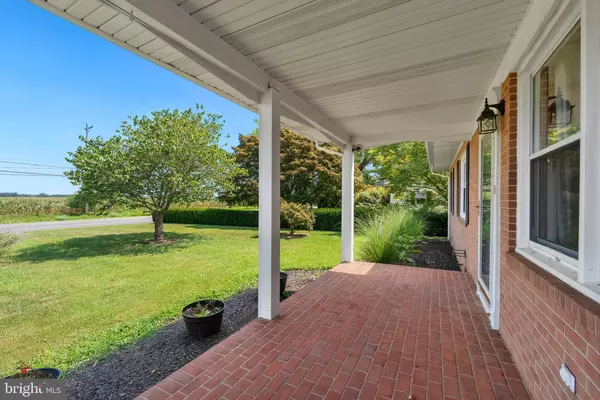$355,000
$342,000
3.8%For more information regarding the value of a property, please contact us for a free consultation.
24291 CHESTERTOWN RD Chestertown, MD 21620
3 Beds
2 Baths
1,536 SqFt
Key Details
Sold Price $355,000
Property Type Single Family Home
Sub Type Detached
Listing Status Sold
Purchase Type For Sale
Square Footage 1,536 sqft
Price per Sqft $231
Subdivision Chester Estates
MLS Listing ID MDKE2004306
Sold Date 12/02/24
Style Ranch/Rambler
Bedrooms 3
Full Baths 2
HOA Y/N N
Abv Grd Liv Area 1,536
Originating Board BRIGHT
Year Built 1962
Annual Tax Amount $2,060
Tax Year 2024
Lot Size 0.459 Acres
Acres 0.46
Property Description
Price Improvement - Welcome to this delightful brick rancher, offering over 1,500 square feet of comfortable, inviting living space. This home boasts 3 spacious bedrooms and 2 full baths, perfectly designed to accommodate a variety of lifestyles. Step inside and be greeted by the open floor plan, where the brick fireplace in the living room adds both charm and warmth—an ideal gathering spot for cozy nights. The country kitchen features a large island, separate pantry, and plenty of storage, making meal prep a breeze. At the rear of the house, you’ll find the primary suite—a private retreat with an ensuite that includes a newly updated shower. Original hardwood floors, elegant and timeless, flow throughout the home, adding warmth and character to every room. Newer windows and an encapsulated crawl space boost energy efficiency while filling the home with natural light. This home also includes a mudroom/laundry area and an attached one-car drive-thru garage for added convenience—perfect for busy families or car enthusiasts. Additionally, the property features a separate workshop shed (18x22) with a garage door, ideal for hobbyists and extra storage. Out back, relax on the patio surrounded by mature plantings, providing a peaceful escape with scenic views of the farmland behind the home. For added convenience, the property offers a 2-car drive pad for ample guest parking, and the rear enclosed porch with heat is perfect for year-round enjoyment—a versatile space for relaxation or entertaining.
Location
State MD
County Kent
Zoning AZD
Rooms
Main Level Bedrooms 3
Interior
Interior Features Ceiling Fan(s), Combination Kitchen/Living, Combination Kitchen/Dining, Combination Dining/Living, Dining Area, Entry Level Bedroom, Family Room Off Kitchen, Floor Plan - Open, Kitchen - Country, Primary Bath(s), Bathroom - Stall Shower, Bathroom - Tub Shower, Wood Floors, Pantry, Water Treat System
Hot Water Propane
Heating Central, Forced Air
Cooling Central A/C, Ceiling Fan(s)
Flooring Hardwood
Fireplaces Number 1
Fireplaces Type Brick, Fireplace - Glass Doors, Wood
Equipment Dishwasher, Exhaust Fan, Oven/Range - Electric, Range Hood, Refrigerator, Stove, Water Heater, Water Conditioner - Owned, Built-In Microwave
Furnishings No
Fireplace Y
Appliance Dishwasher, Exhaust Fan, Oven/Range - Electric, Range Hood, Refrigerator, Stove, Water Heater, Water Conditioner - Owned, Built-In Microwave
Heat Source Oil
Laundry Main Floor
Exterior
Exterior Feature Patio(s), Enclosed
Parking Features Garage - Side Entry, Garage Door Opener, Inside Access, Garage - Front Entry, Garage - Rear Entry
Garage Spaces 5.0
Water Access N
Roof Type Architectural Shingle
Accessibility 2+ Access Exits
Porch Patio(s), Enclosed
Attached Garage 1
Total Parking Spaces 5
Garage Y
Building
Lot Description Front Yard, Rear Yard, Rural, SideYard(s)
Story 1
Foundation Crawl Space
Sewer Private Septic Tank
Water Private, Well
Architectural Style Ranch/Rambler
Level or Stories 1
Additional Building Above Grade, Below Grade
Structure Type Dry Wall
New Construction N
Schools
High Schools Kent County
School District Kent County Public Schools
Others
Senior Community No
Tax ID 1506000509
Ownership Fee Simple
SqFt Source Assessor
Special Listing Condition Standard
Read Less
Want to know what your home might be worth? Contact us for a FREE valuation!

Our team is ready to help you sell your home for the highest possible price ASAP

Bought with Sarah C Miller • Next Step Realty, LLC.

GET MORE INFORMATION





