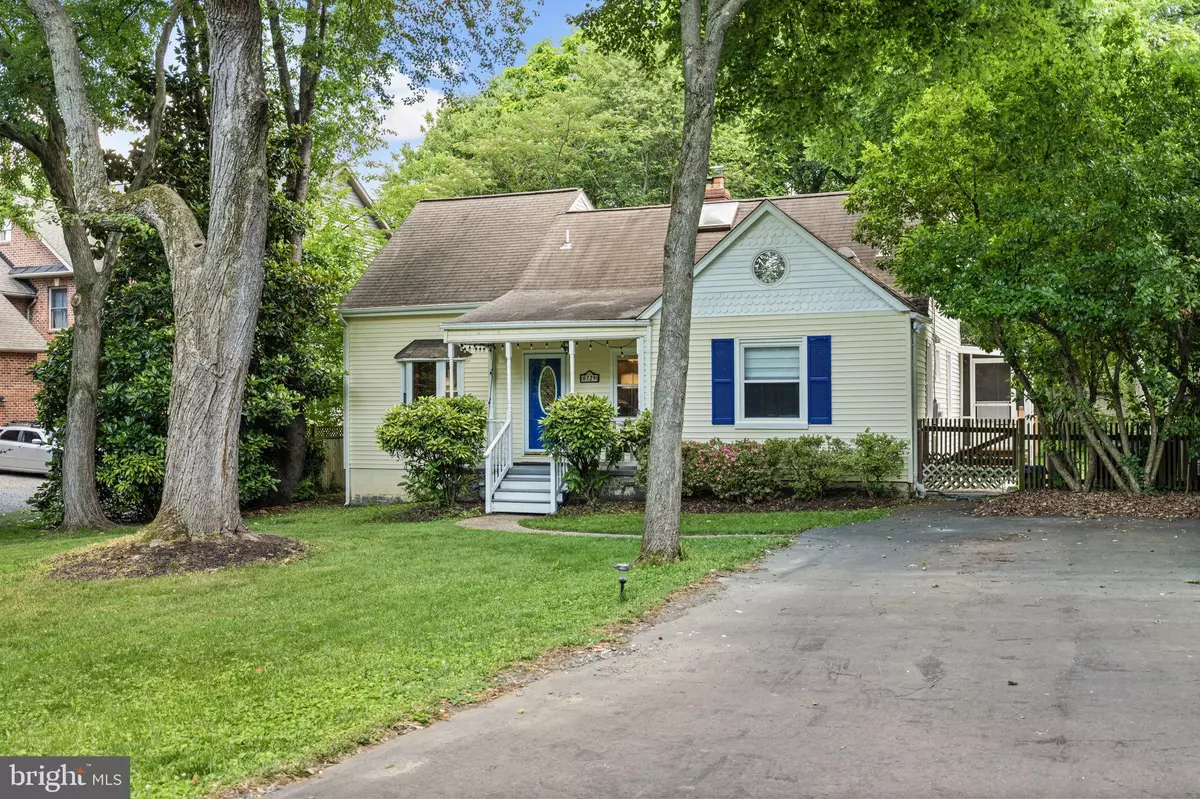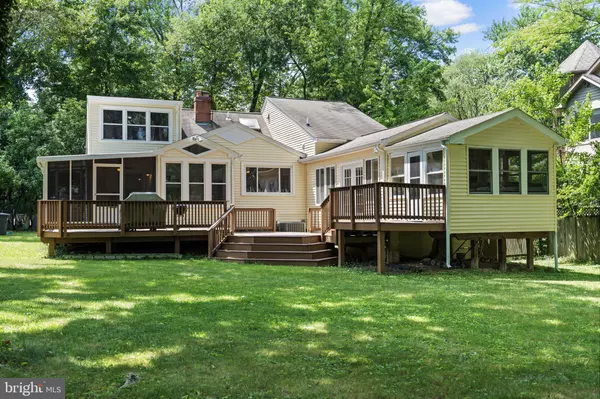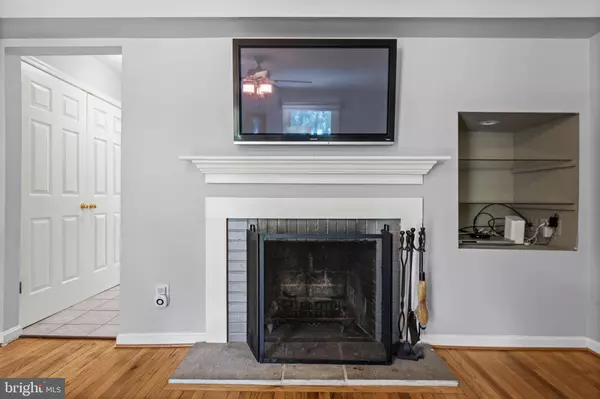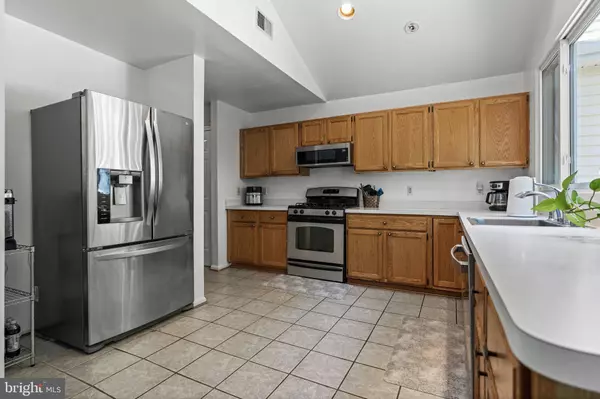$775,000
$775,000
For more information regarding the value of a property, please contact us for a free consultation.
8729 FORT HUNT RD Alexandria, VA 22308
3 Beds
3 Baths
2,298 SqFt
Key Details
Sold Price $775,000
Property Type Single Family Home
Sub Type Detached
Listing Status Sold
Purchase Type For Sale
Square Footage 2,298 sqft
Price per Sqft $337
Subdivision Plymouth Haven
MLS Listing ID VAFX2182282
Sold Date 11/26/24
Style Cape Cod
Bedrooms 3
Full Baths 2
Half Baths 1
HOA Y/N N
Abv Grd Liv Area 2,298
Originating Board BRIGHT
Year Built 1947
Annual Tax Amount $9,438
Tax Year 2024
Lot Size 0.517 Acres
Acres 0.52
Property Description
Priced to sell with motivated seller! Seize the chance to own a Cape Cod home in the Plymouth Haven neighborhood! Nestled on a premium half-acre, flat lot surrounded by mature trees, this meticulously maintained gem offers unmatched privacy and scenic beauty. Inside, hardwood floors and a spacious kitchen with stainless steel appliances invite you to unleash your inner chef. The unique loft overlooks a warm and inviting family room and sunroom, creating a bright and open space ideal for both relaxation and entertainment. The primary suite is your private sanctuary, featuring an updated bath with a jetted tub, separate shower, and a skylight that floods the room with natural light. Two additional main-level bedrooms offer both comfort and convenience, alongside a beautifully updated hall bath. Outdoor living is a delight, with two sunrooms and a screened porch opening to a multi-tiered Trex deck, perfect for hosting gatherings or enjoying peaceful evenings. This home combines the tranquility of nature with easy access to local shops, dining, parks, and major commuter routes. Don’t miss out—this is the home you’ve been waiting for!
Location
State VA
County Fairfax
Zoning 130
Rooms
Other Rooms Living Room, Primary Bedroom, Bedroom 2, Bedroom 3, Kitchen, Family Room, Basement, Breakfast Room, Sun/Florida Room, Laundry, Loft, Primary Bathroom, Screened Porch
Basement Connecting Stairway, Sump Pump, Unfinished
Main Level Bedrooms 2
Interior
Interior Features Combination Kitchen/Dining, Floor Plan - Traditional, Kitchen - Table Space, Primary Bath(s), Skylight(s), Window Treatments, Ceiling Fan(s)
Hot Water Natural Gas
Heating Heat Pump(s)
Cooling Ceiling Fan(s), Central A/C
Flooring Hardwood, Ceramic Tile
Fireplaces Number 2
Equipment Built-In Microwave, Dryer, Washer, Dishwasher, Disposal, Refrigerator, Icemaker, Stove
Fireplace Y
Window Features Bay/Bow,Skylights
Appliance Built-In Microwave, Dryer, Washer, Dishwasher, Disposal, Refrigerator, Icemaker, Stove
Heat Source Natural Gas
Laundry Lower Floor, Basement
Exterior
Exterior Feature Porch(es), Screened, Deck(s)
Fence Rear
Utilities Available Cable TV Available
Water Access N
View Trees/Woods
Roof Type Architectural Shingle
Accessibility None
Porch Porch(es), Screened, Deck(s)
Garage N
Building
Lot Description Backs to Trees
Story 3
Foundation Slab
Sewer Public Sewer
Water Public
Architectural Style Cape Cod
Level or Stories 3
Additional Building Above Grade, Below Grade
Structure Type Cathedral Ceilings,Dry Wall,Vaulted Ceilings
New Construction N
Schools
Elementary Schools Waynewood
Middle Schools Sandburg
High Schools West Potomac
School District Fairfax County Public Schools
Others
Senior Community No
Tax ID 1112 03 0014
Ownership Fee Simple
SqFt Source Assessor
Acceptable Financing Cash, Conventional, FHA, VA
Listing Terms Cash, Conventional, FHA, VA
Financing Cash,Conventional,FHA,VA
Special Listing Condition Standard
Read Less
Want to know what your home might be worth? Contact us for a FREE valuation!

Our team is ready to help you sell your home for the highest possible price ASAP

Bought with Robert R Rochon • Rochon Realty, Inc.

GET MORE INFORMATION





