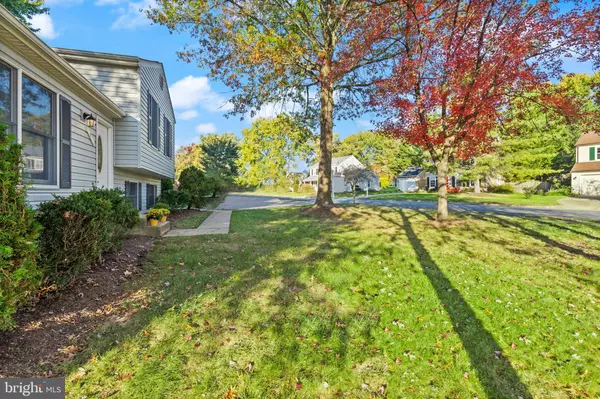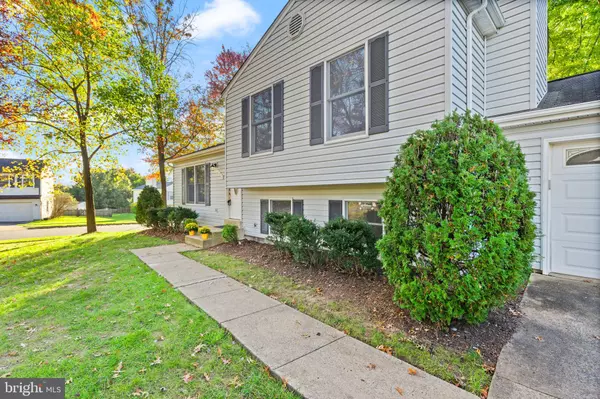$650,000
$650,000
For more information regarding the value of a property, please contact us for a free consultation.
1611 NATHAN LN Herndon, VA 20170
4 Beds
2 Baths
1,591 SqFt
Key Details
Sold Price $650,000
Property Type Single Family Home
Sub Type Detached
Listing Status Sold
Purchase Type For Sale
Square Footage 1,591 sqft
Price per Sqft $408
Subdivision Kingston Chase
MLS Listing ID VAFX2204998
Sold Date 12/02/24
Style Split Level,Colonial
Bedrooms 4
Full Baths 2
HOA Fees $35/ann
HOA Y/N Y
Abv Grd Liv Area 1,080
Originating Board BRIGHT
Year Built 1984
Annual Tax Amount $6,219
Tax Year 2024
Lot Size 10,059 Sqft
Acres 0.23
Property Description
Step into this stunningly renovated 4-bedroom, 2-bath split-level gem and feel right at home. The sellers have thought of everything—from fresh new flooring, paint, and lighting to a modern kitchen, revamped bathrooms, and carpeting. Plus, enjoy the peace of mind that comes with a brand-new HVAC and heat pump installed in 2023!
Downstairs, cozy up by the wood-burning fireplace in your spacious living area, or turn the extra bedroom into the perfect home office! Need more? The fully fenced backyard with an oversized shed is ready for your next BBQ or DIY project!
But that’s not all—the Kingston Chase community is packed with perks! Enjoy summer days by the outdoor pool, a friendly match at the tennis court, or family fun at the tot lot. Nature lovers will appreciate being just moments away from the W&OD Trail, Folly Lick Park, Sugarland Run Park, and Trailside Park—perfect for walks, runs, biking, and outdoor adventures right in your backyard!
With easy access to Dulles Airport and commuter routes, this home is perfectly positioned for convenience. Don’t miss out—this beauty won’t last long!
Location
State VA
County Fairfax
Zoning 130
Rooms
Basement Daylight, Full, Full, Fully Finished
Main Level Bedrooms 3
Interior
Interior Features Combination Kitchen/Dining, Combination Kitchen/Living, Bathroom - Tub Shower, Carpet, Ceiling Fan(s), Floor Plan - Open, Recessed Lighting
Hot Water Electric
Heating Heat Pump(s)
Cooling Central A/C, Ceiling Fan(s)
Flooring Carpet, Luxury Vinyl Plank
Fireplaces Number 1
Fireplaces Type Wood
Equipment Dishwasher, Disposal, Dryer, Oven/Range - Electric, Refrigerator, Washer, Water Heater
Furnishings No
Fireplace Y
Window Features Double Hung,Double Pane
Appliance Dishwasher, Disposal, Dryer, Oven/Range - Electric, Refrigerator, Washer, Water Heater
Heat Source Electric
Laundry Basement, Dryer In Unit, Has Laundry, Washer In Unit
Exterior
Exterior Feature Patio(s)
Parking Features Garage - Front Entry
Garage Spaces 3.0
Fence Fully
Amenities Available Pool - Outdoor, Club House, Common Grounds, Tot Lots/Playground, Party Room, Tennis Courts
Water Access N
Roof Type Architectural Shingle
Street Surface Black Top,Paved
Accessibility None
Porch Patio(s)
Road Frontage City/County
Attached Garage 1
Total Parking Spaces 3
Garage Y
Building
Lot Description Corner, Landscaping
Story 3
Foundation Slab
Sewer Public Sewer
Water Public
Architectural Style Split Level, Colonial
Level or Stories 3
Additional Building Above Grade, Below Grade
New Construction N
Schools
School District Fairfax County Public Schools
Others
HOA Fee Include Common Area Maintenance,Pool(s),Reserve Funds,Recreation Facility
Senior Community No
Tax ID 0102 04 0207
Ownership Fee Simple
SqFt Source Assessor
Acceptable Financing Cash, Conventional, FHA, VA
Listing Terms Cash, Conventional, FHA, VA
Financing Cash,Conventional,FHA,VA
Special Listing Condition Standard
Read Less
Want to know what your home might be worth? Contact us for a FREE valuation!

Our team is ready to help you sell your home for the highest possible price ASAP

Bought with David M Swartzbaugh • Weichert, REALTORS

GET MORE INFORMATION





