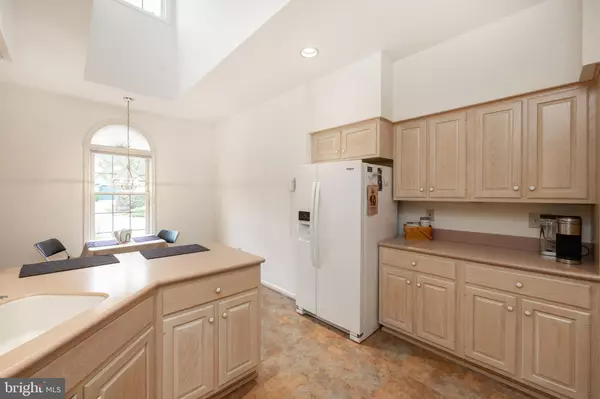$650,000
$650,000
For more information regarding the value of a property, please contact us for a free consultation.
1265 OAKMONT CT West Chester, PA 19380
2 Beds
2 Baths
2,055 SqFt
Key Details
Sold Price $650,000
Property Type Single Family Home
Sub Type Twin/Semi-Detached
Listing Status Sold
Purchase Type For Sale
Square Footage 2,055 sqft
Price per Sqft $316
Subdivision Hersheys Mill
MLS Listing ID PACT2074128
Sold Date 12/02/24
Style Ranch/Rambler
Bedrooms 2
Full Baths 2
HOA Fees $681/qua
HOA Y/N Y
Abv Grd Liv Area 2,055
Originating Board BRIGHT
Year Built 1994
Annual Tax Amount $7,381
Tax Year 2023
Lot Size 2,055 Sqft
Acres 0.05
Lot Dimensions 0.00 x 0.00
Property Description
Welcome to your dream home—a beautifully situated, sun-drenched end unit with coveted views of the 18th fairway, nestled in the highly coveted 55+ community of Hershey's Mill. This exceptional, original owner residence features an unbeatable location and the most sought-after floor plan available.
As you enter the inviting foyer with sky-high ceilings, you’ll be captivated by the spacious living room, highlighted by a grand fireplace—ideal for both entertaining and unwinding. From here, you can access one of two stunning private decks, perfect for enjoying the serene outdoor space and breathtaking views.
Beyond the living room lies a versatile den/office area, complete with a second cozy fireplace, as well as a comfortable guest bedroom and a full bathroom. The foyer also opens into an elegant dining room that’s perfect for hosting memorable gatherings, alongside a spacious eat-in kitchen with convenient counter seating.
The expansive primary bedroom is a true sanctuary, featuring skylights, deck access, and two generous walk-in closets as well as a luxurious en-suite bathroom complete with a double vanity, glass-door stall shower, and a spa-like soaking tub.
This home is equipped with modern conveniences, including a new geothermal HVAC system, a brand-new roof (2024), updated stucco, a recently updated water heater, a one-car garage, a laundry room, and a full-size unfinished basement, providing ample storage and potential.
The homeowners association takes care of yard maintenance, snow removal, cable/internet packages, and security, allowing you more time to enjoy the vibrant clubhouse for social clubs and gatherings. Residents of Hershey's Mill also have access to an impressive array of amenities, including a pool, a sports complex with tennis and pickleball courts, a community garden, a woodshop, a dog park, and so much more.
This is the home you’ve been waiting for—don’t miss out on the opportunity to make it yours!
Location
State PA
County Chester
Area East Goshen Twp (10353)
Zoning RESIDENTIAL
Rooms
Other Rooms Living Room, Dining Room, Primary Bedroom, Bedroom 2, Kitchen, Den, Foyer, Breakfast Room, Mud Room, Primary Bathroom, Full Bath
Basement Unfinished
Main Level Bedrooms 2
Interior
Interior Features Breakfast Area, Entry Level Bedroom, Kitchen - Eat-In, Primary Bath(s), Walk-in Closet(s), Skylight(s)
Hot Water Electric
Heating Heat Pump(s)
Cooling Central A/C
Fireplaces Number 2
Fireplaces Type Gas/Propane
Fireplace Y
Heat Source Geo-thermal
Laundry Main Floor
Exterior
Exterior Feature Deck(s)
Parking Features Inside Access
Garage Spaces 1.0
Amenities Available Club House, Community Center, Common Grounds, Gated Community, Golf Course Membership Available, Jog/Walk Path, Library, Pool - Outdoor, Swimming Pool, Tennis Courts, Golf Course, Dog Park
Water Access N
View Golf Course, Trees/Woods
Roof Type Architectural Shingle
Accessibility None
Porch Deck(s)
Attached Garage 1
Total Parking Spaces 1
Garage Y
Building
Story 1
Foundation Concrete Perimeter
Sewer Public Sewer
Water Public
Architectural Style Ranch/Rambler
Level or Stories 1
Additional Building Above Grade, Below Grade
New Construction N
Schools
School District West Chester Area
Others
HOA Fee Include All Ground Fee,Common Area Maintenance,Ext Bldg Maint,Lawn Maintenance,Road Maintenance,Snow Removal,Trash
Senior Community Yes
Age Restriction 55
Tax ID 53-02 -0989
Ownership Fee Simple
SqFt Source Assessor
Special Listing Condition Standard
Read Less
Want to know what your home might be worth? Contact us for a FREE valuation!

Our team is ready to help you sell your home for the highest possible price ASAP

Bought with Rory D Burkhart • EXP Realty, LLC

GET MORE INFORMATION





