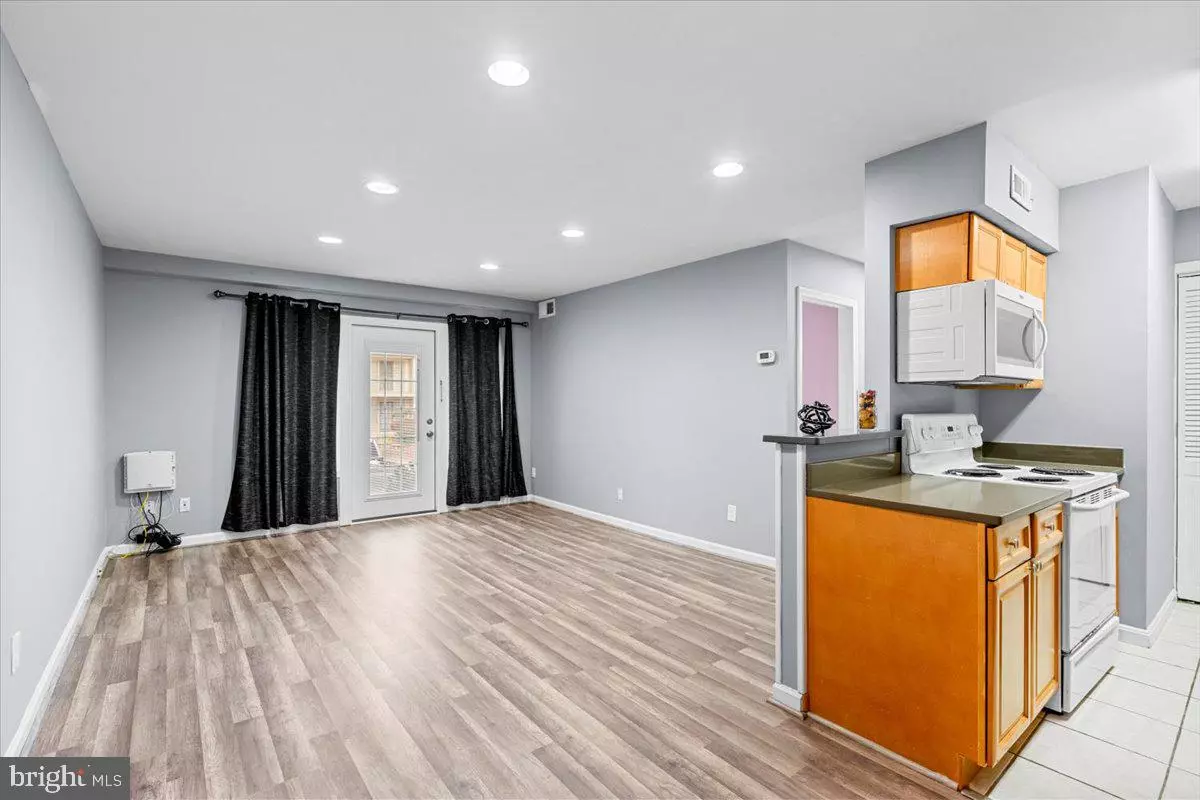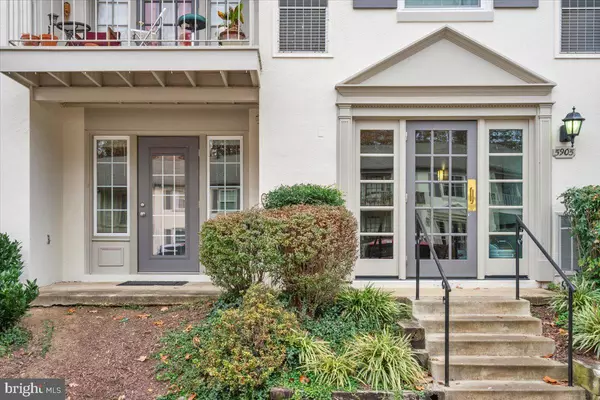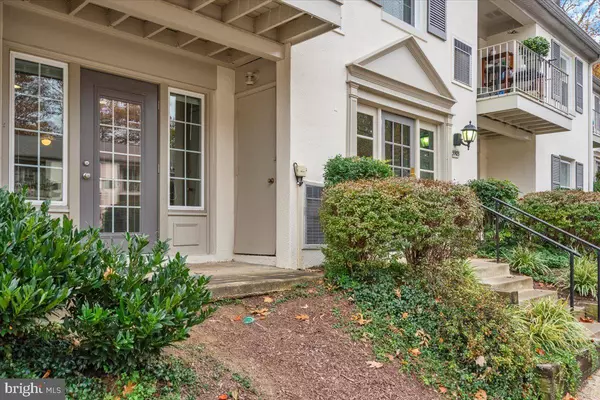$255,000
$255,000
For more information regarding the value of a property, please contact us for a free consultation.
5905 KINGSFORD RD #384 Springfield, VA 22152
1 Bed
1 Bath
676 SqFt
Key Details
Sold Price $255,000
Property Type Condo
Sub Type Condo/Co-op
Listing Status Sold
Purchase Type For Sale
Square Footage 676 sqft
Price per Sqft $377
Subdivision Cardinal Forest
MLS Listing ID VAFX2207842
Sold Date 12/06/24
Style Traditional
Bedrooms 1
Full Baths 1
Condo Fees $306/mo
HOA Y/N N
Abv Grd Liv Area 676
Originating Board BRIGHT
Year Built 1968
Annual Tax Amount $2,572
Tax Year 2024
Property Description
Welcome to your new home! This beautifully appointed one-bedroom condo perfectly blends modern comfort and cozy charm. Located in a desirable Cardinal Forest neighborhood. This home features an open-concept living space with ample natural light. As you enter, you’re greeted by a spacious living area that seamlessly connects to a well-designed kitchen with plenty of cabinetry for storage. The adjacent dining space is perfect for family meals and entertaining guests. The new windows and the patio door were installed in 2024. Additional highlights include in-unit laundry, assigned parking, and access to multiple walking trails. This condo offers the perfect urban lifestyle, conveniently located near shopping, dining places, and public transportation. Don’t miss the opportunity to make this charming space your own!
Location
State VA
County Fairfax
Zoning 372
Rooms
Main Level Bedrooms 1
Interior
Hot Water Natural Gas
Heating Heat Pump(s), Forced Air
Cooling Heat Pump(s)
Fireplace N
Heat Source Natural Gas
Exterior
Garage Spaces 1.0
Parking On Site 1
Amenities Available Picnic Area, Tot Lots/Playground
Water Access N
Accessibility None
Total Parking Spaces 1
Garage N
Building
Story 1
Unit Features Garden 1 - 4 Floors
Sewer Public Septic
Water Public
Architectural Style Traditional
Level or Stories 1
Additional Building Above Grade, Below Grade
New Construction N
Schools
School District Fairfax County Public Schools
Others
Pets Allowed Y
HOA Fee Include Common Area Maintenance,Custodial Services Maintenance,Snow Removal,Trash,Water,Road Maintenance
Senior Community No
Tax ID 0793 20 0384
Ownership Condominium
Special Listing Condition Standard
Pets Allowed No Pet Restrictions
Read Less
Want to know what your home might be worth? Contact us for a FREE valuation!

Our team is ready to help you sell your home for the highest possible price ASAP

Bought with Delilah Neugass • RE/MAX 100

GET MORE INFORMATION





