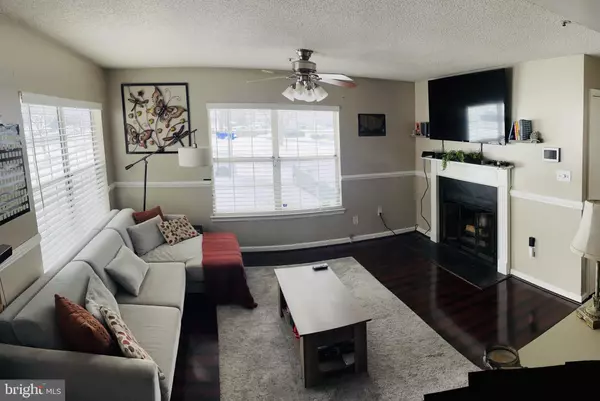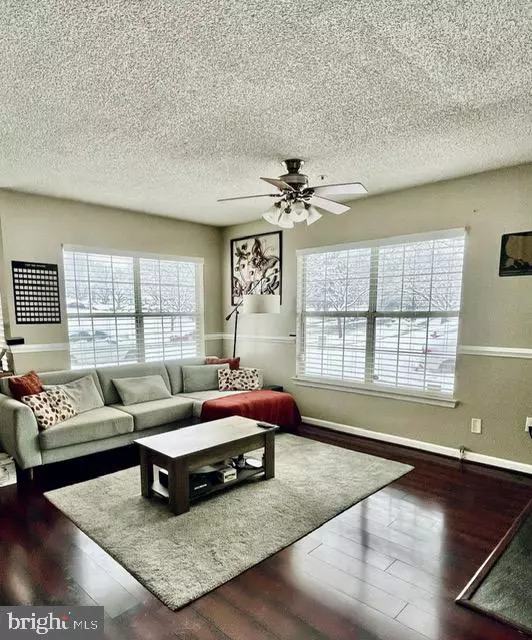$250,000
$260,000
3.8%For more information regarding the value of a property, please contact us for a free consultation.
15765 EASTHAVEN CT #408 Bowie, MD 20716
2 Beds
2 Baths
858 SqFt
Key Details
Sold Price $250,000
Property Type Single Family Home
Sub Type Unit/Flat/Apartment
Listing Status Sold
Purchase Type For Sale
Square Footage 858 sqft
Price per Sqft $291
Subdivision Vistas At Bowie New Town
MLS Listing ID MDPG2101690
Sold Date 12/09/24
Style Contemporary
Bedrooms 2
Full Baths 2
HOA Fees $350/mo
HOA Y/N Y
Abv Grd Liv Area 858
Originating Board BRIGHT
Year Built 1989
Annual Tax Amount $3,188
Tax Year 2024
Property Description
The Vistas at Bowie New town. This ground-level condo has 2 bedrooms and 2 full bathrooms. Living room w/ fireplace,Dining room off kitchen kitchen with stove, microwave, and a dishwasher. Stacked washer and dryer for in-home laundry. Two large bathrooms . bedrooms are similar in size and closet space, with the master bedroom having the attached second full bathroom. A small outside sitting area and a small storage room is available for seasonal stowage or bicycles. Two parking passes are provided each quarter and visitor parking is available during the day. Off-street parking is available for use without a pass. Handicap parking is provided. Condo is centrally located and only a 30 minute drive to the downtowns of Annapolis, Baltimore, and DC via nearby access to the Beltway 495/95, For commuters, Short distance to Bowie Town Center, banking, gas stations, churches, fast food, restaurants, movie theater, and entertainment needs. Shows Well !
Location
State MD
County Prince Georges
Zoning MAC
Rooms
Main Level Bedrooms 2
Interior
Interior Features Combination Dining/Living, Floor Plan - Traditional
Hot Water Electric
Heating Forced Air
Cooling Central A/C, Ceiling Fan(s)
Fireplaces Number 1
Equipment Built-In Microwave, Dishwasher, Disposal, Dryer, Exhaust Fan, Stove, Refrigerator, Washer
Fireplace Y
Appliance Built-In Microwave, Dishwasher, Disposal, Dryer, Exhaust Fan, Stove, Refrigerator, Washer
Heat Source Electric
Laundry Dryer In Unit, Washer In Unit
Exterior
Garage Spaces 2.0
Amenities Available Common Grounds, Extra Storage, Jog/Walk Path, Picnic Area, Tot Lots/Playground
Water Access N
Accessibility None
Total Parking Spaces 2
Garage N
Building
Story 1
Unit Features Garden 1 - 4 Floors
Sewer Public Sewer
Water Public
Architectural Style Contemporary
Level or Stories 1
Additional Building Above Grade, Below Grade
New Construction N
Schools
Middle Schools Benjamin Tasker
High Schools Bowie
School District Prince George'S County Public Schools
Others
Pets Allowed Y
HOA Fee Include Snow Removal,Trash
Senior Community No
Tax ID 17070787176
Ownership Condominium
Acceptable Financing Conventional, Cash, VA
Horse Property N
Listing Terms Conventional, Cash, VA
Financing Conventional,Cash,VA
Special Listing Condition Standard
Pets Allowed Cats OK, Dogs OK
Read Less
Want to know what your home might be worth? Contact us for a FREE valuation!

Our team is ready to help you sell your home for the highest possible price ASAP

Bought with MICHAEL WESLEY CRAIG Jr. • NHT Real Estate LLC

GET MORE INFORMATION





