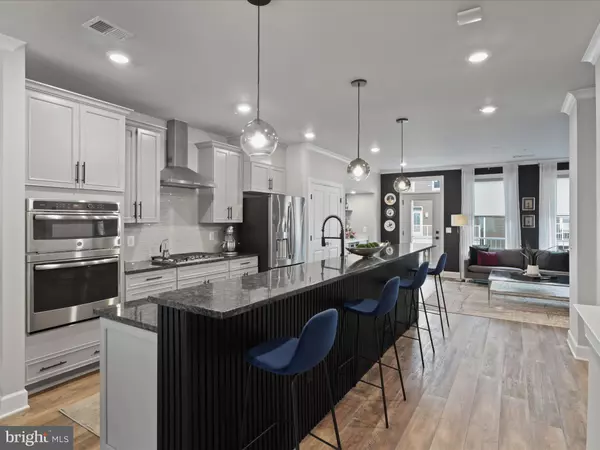$623,000
$635,000
1.9%For more information regarding the value of a property, please contact us for a free consultation.
45101 CAPPAMORE TER Sterling, VA 20166
3 Beds
3 Baths
2,376 SqFt
Key Details
Sold Price $623,000
Property Type Condo
Sub Type Condo/Co-op
Listing Status Sold
Purchase Type For Sale
Square Footage 2,376 sqft
Price per Sqft $262
Subdivision Kincora
MLS Listing ID VALO2080946
Sold Date 12/09/24
Style Other
Bedrooms 3
Full Baths 2
Half Baths 1
Condo Fees $240/mo
HOA Y/N N
Abv Grd Liv Area 2,376
Originating Board BRIGHT
Year Built 2021
Annual Tax Amount $4,884
Tax Year 2024
Lot Size 2,376 Sqft
Acres 0.05
Lot Dimensions 0.00 x 0.00
Property Description
**Price Improvement Alert!** Priced below newer builds in the subdivision, this 2021 modern home in Loudoun County offers incredible value with luxury upgrades throughout. Don’t wait for the next phase of condos coming in 2025—secure this stunning property today and move in now!
Step into the heart of the home, where an elegant built-in bar awaits, complete with a quartz countertop, French-door beverage center, soft-close cabinets, and recessed lighting. The kitchen and dining areas feature upgraded pendant lights and a statement chandelier, creating a warm, inviting atmosphere. The primary bedroom boasts its own chandelier for added luxury, and additional bedrooms include stylish fans with lights.
Fully upgraded bathrooms come with chrome fixtures, including a luxurious shower head with a hand-held wand in the primary bath, plus an LED defogging mirror with customizable lighting for a spa-like experience. The powder room offers a custom vanity and enhanced lighting throughout.
The kitchen is equipped with a matte black faucet with touchless sensor technology, while luxury vinyl plank flooring extends through both levels. All windows feature custom cordless blinds for privacy and style. With professional paint, modern matte black hardware, and thoughtful finishes, this move-in-ready home combines style, comfort, and functionality in one of Loudoun County’s fastest-growing communities.
Location
State VA
County Loudoun
Zoning PDMUB
Interior
Interior Features Bar, Bathroom - Walk-In Shower, Ceiling Fan(s), Dining Area, Kitchen - Island, Upgraded Countertops, Walk-in Closet(s), Window Treatments, Wood Floors, Pantry
Hot Water Electric
Heating Forced Air
Cooling Ceiling Fan(s), Central A/C
Flooring Wood
Equipment Cooktop, Built-In Microwave, Dishwasher, Disposal, Dryer - Front Loading, Oven - Wall, Refrigerator, Icemaker, Washer - Front Loading, Energy Efficient Appliances
Fireplace N
Window Features Energy Efficient
Appliance Cooktop, Built-In Microwave, Dishwasher, Disposal, Dryer - Front Loading, Oven - Wall, Refrigerator, Icemaker, Washer - Front Loading, Energy Efficient Appliances
Heat Source Natural Gas
Laundry Upper Floor
Exterior
Exterior Feature Balcony
Parking Features Garage - Rear Entry, Garage Door Opener
Garage Spaces 2.0
Utilities Available Electric Available, Natural Gas Available
Amenities Available Common Grounds, Jog/Walk Path
Water Access N
Accessibility None
Porch Balcony
Attached Garage 1
Total Parking Spaces 2
Garage Y
Building
Story 2
Foundation Slab
Sewer Public Septic, Public Sewer
Water Public
Architectural Style Other
Level or Stories 2
Additional Building Above Grade, Below Grade
Structure Type Dry Wall
New Construction N
Schools
Elementary Schools Steuart W. Weller
Middle Schools Belmont Ridge
High Schools Riverside
School District Loudoun County Public Schools
Others
Pets Allowed Y
HOA Fee Include Common Area Maintenance,Lawn Maintenance,Sewer,Snow Removal,Trash,Water
Senior Community No
Tax ID 040185026010
Ownership Fee Simple
SqFt Source Estimated
Security Features Security System,Smoke Detector
Acceptable Financing Cash, Conventional, FHA, VA
Listing Terms Cash, Conventional, FHA, VA
Financing Cash,Conventional,FHA,VA
Special Listing Condition Standard
Pets Allowed Cats OK, Dogs OK
Read Less
Want to know what your home might be worth? Contact us for a FREE valuation!

Our team is ready to help you sell your home for the highest possible price ASAP

Bought with Christopher J Dudley • Berkshire Hathaway HomeServices PenFed Realty

GET MORE INFORMATION





