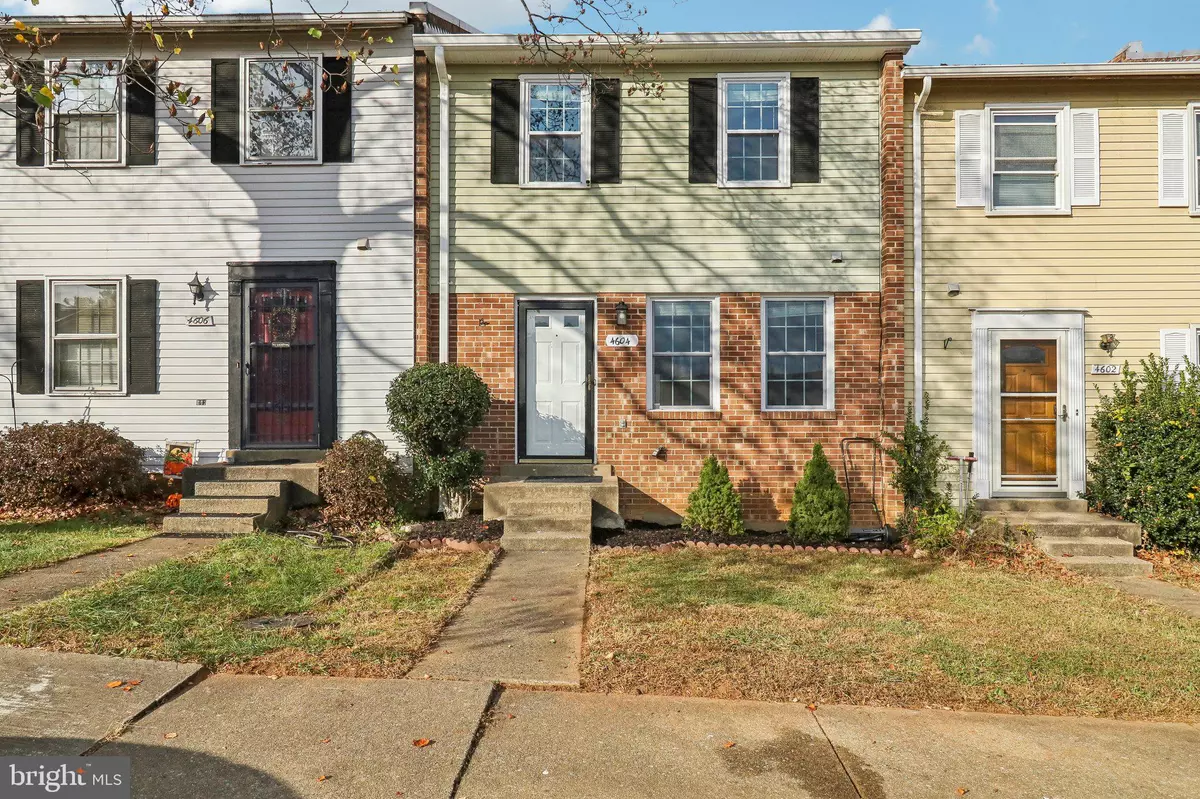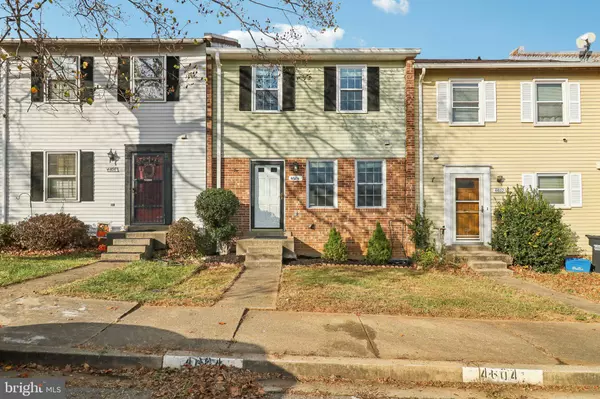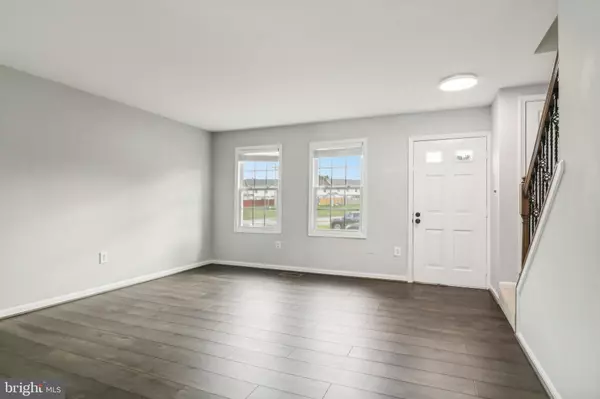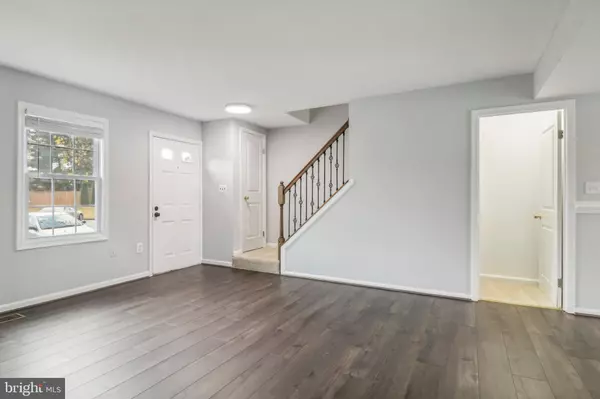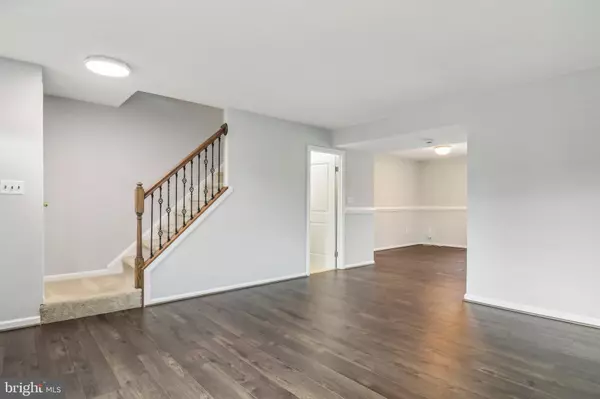$420,000
$429,999
2.3%For more information regarding the value of a property, please contact us for a free consultation.
4604 TELFAIR CT Woodbridge, VA 22193
3 Beds
3 Baths
1,824 SqFt
Key Details
Sold Price $420,000
Property Type Townhouse
Sub Type Interior Row/Townhouse
Listing Status Sold
Purchase Type For Sale
Square Footage 1,824 sqft
Price per Sqft $230
Subdivision Greenwood Farm
MLS Listing ID VAPW2083214
Sold Date 12/09/24
Style Colonial
Bedrooms 3
Full Baths 2
Half Baths 1
HOA Fees $87/mo
HOA Y/N Y
Abv Grd Liv Area 1,216
Originating Board BRIGHT
Year Built 1977
Annual Tax Amount $3,170
Tax Year 2024
Lot Size 1,520 Sqft
Acres 0.03
Property Description
This charming townhome offers both convenience and modern upgrades. Notable features include a brand-new roof, new gutters, new electrical panel, fully renovated bathroom, 16x14 Trex deck, and updated appliances. The home also boasts brand-new carpet, fresh paint throughout, and thoughtful updates such as a 2020 HVAC system, a 2021 water heater, and new windows installed in 2021.
As you step inside, you'll be greeted by a harmonious blend of beautiful waterproof laminate floors and sophisticated finishes that enhance the home’s refined appeal. The standout kitchen features granite countertops, stainless steel appliances, and additional storage, while seamlessly flowing into a bright dinette area and spacious living room.
All bathrooms have been stylishly updated with modern flooring, hardware, and contemporary lighting. The versatile basement offers a bonus space ideal for a home office, rec room, or any purpose that suits your lifestyle. Outside, the luxury Trex deck provides the perfect setting for relaxation or entertaining guests.
Ideally located with easy access to I-95, Route 1, VRE, and commuter lots, this home is also close to Potomac Mills Mall, making it both a comfortable and convenient place to live.
Location
State VA
County Prince William
Zoning R6
Rooms
Basement Fully Finished, Outside Entrance, Daylight, Full, Walkout Level
Main Level Bedrooms 3
Interior
Interior Features Breakfast Area, Carpet, Dining Area, Efficiency
Hot Water Electric
Heating Heat Pump(s)
Cooling Central A/C
Flooring Carpet, Ceramic Tile, Concrete, Wood
Equipment Air Cleaner, Built-In Microwave, Dishwasher, Disposal, Dryer, Dryer - Electric, Dryer - Front Loading, Microwave, Oven - Self Cleaning, Oven - Single, Oven/Range - Electric, Washer
Fireplace N
Window Features Energy Efficient,Low-E
Appliance Air Cleaner, Built-In Microwave, Dishwasher, Disposal, Dryer, Dryer - Electric, Dryer - Front Loading, Microwave, Oven - Self Cleaning, Oven - Single, Oven/Range - Electric, Washer
Heat Source Electric
Laundry Basement, Dryer In Unit
Exterior
Exterior Feature Deck(s), Patio(s)
Parking On Site 2
Water Access N
Roof Type Architectural Shingle
Accessibility None
Porch Deck(s), Patio(s)
Garage N
Building
Story 3
Foundation Block
Sewer Public Septic
Water Public
Architectural Style Colonial
Level or Stories 3
Additional Building Above Grade, Below Grade
Structure Type Dry Wall
New Construction N
Schools
School District Prince William County Public Schools
Others
Senior Community No
Tax ID 8191-18-6903
Ownership Fee Simple
SqFt Source Estimated
Acceptable Financing Cash, Conventional, FHA, VA
Horse Property N
Listing Terms Cash, Conventional, FHA, VA
Financing Cash,Conventional,FHA,VA
Special Listing Condition Standard
Read Less
Want to know what your home might be worth? Contact us for a FREE valuation!

Our team is ready to help you sell your home for the highest possible price ASAP

Bought with Duygu Brown • Keller Williams Realty

GET MORE INFORMATION

