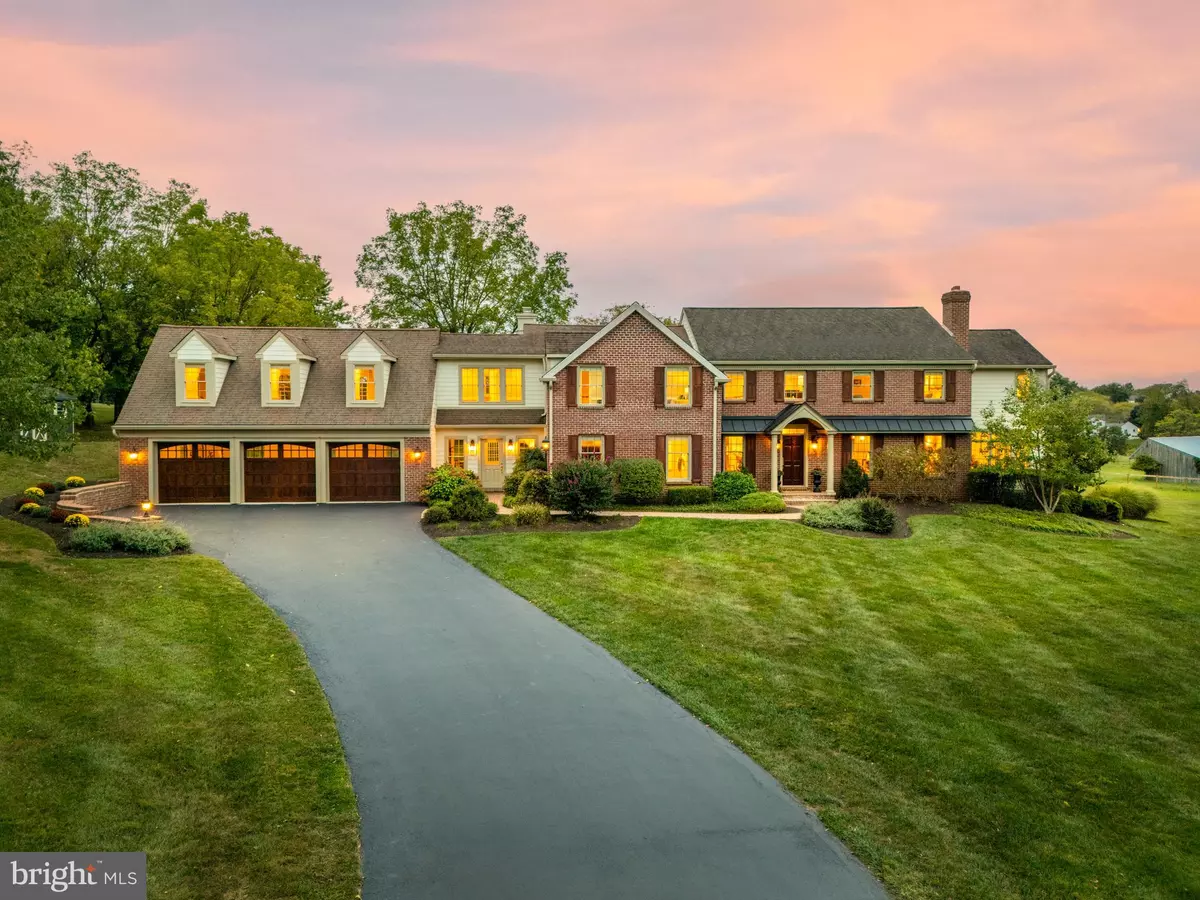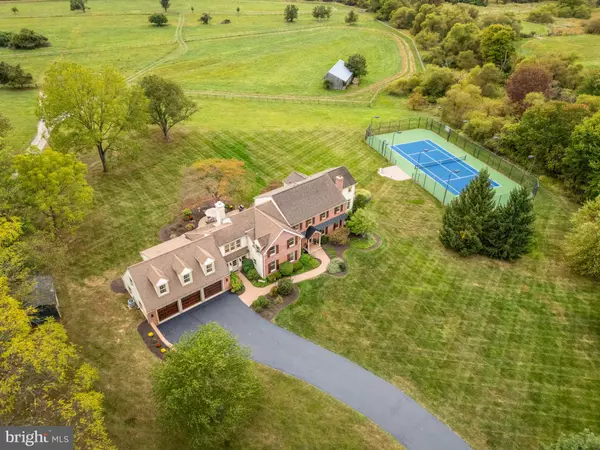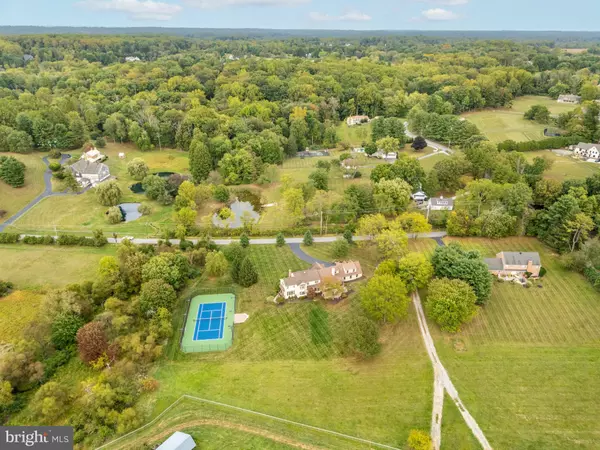$2,045,000
$1,999,999
2.3%For more information regarding the value of a property, please contact us for a free consultation.
210 LINE RD Malvern, PA 19355
4 Beds
6 Baths
6,266 SqFt
Key Details
Sold Price $2,045,000
Property Type Single Family Home
Sub Type Detached
Listing Status Sold
Purchase Type For Sale
Square Footage 6,266 sqft
Price per Sqft $326
Subdivision None Available
MLS Listing ID PACT2074358
Sold Date 12/10/24
Style Colonial
Bedrooms 4
Full Baths 4
Half Baths 2
HOA Y/N N
Abv Grd Liv Area 5,266
Originating Board BRIGHT
Year Built 1979
Annual Tax Amount $15,154
Tax Year 2023
Lot Size 2.000 Acres
Acres 2.0
Lot Dimensions 0.00 x 0.00
Property Description
Welcome to 210 Line Rd, where classic charm meets quiet luxury in a 5,200 sq. ft. brick and plank colonial. Nestled on a tranquil 2-acre lot, this home offers an idyllic retreat with scenic views from every window, spacious rooms, and thoughtful upgrades for today’s lifestyle. Step inside to discover gleaming hardwood floors and freshly painted neutral walls throughout the main level, which seamlessly connect the formal and casual spaces, and continue onto the 2nd level. The formal entryway graciously welcomes guests to the home and leads into the sunlit space beyond. The renovated kitchen, completed in 2023, is a chef's dream with neutral cabinetry, quartzite countertops, large island and top of the line stainless steel appliances. The open-concept layout flows into the inviting family room with a stone fireplace, perfect for cozy evenings at home or casual gatherings. Imagine meals with friends, watching a game on tv or playing games by the fire while enjoying views of the picturesque backyard and conserved open space beyond. The formal living room, adorned with its own granite fireplace, sets the stage for elegant entertaining, while the formal dining room is ideal for hosting special dinners or holidays. Natural light floods the adjoining sunroom, offering a peaceful spot to sip your morning coffee, read, converse and gaze out to the beautiful and colorful landscape beyond. Step out to the balcony where you can observe a friendly game of tennis or basketball on the lighted sport court! The first-floor laundry room, walk-in coat closet, custom cubbies and large tiled mudroom off the 3 car garage ensure convenience, an abundance of storage and functionality for daily living. As you head upstairs, the spacious landing area features a built-in desk, providing a cozy nook for working from home or a study area. The primary suite is a sanctuary, with vaulted ceilings, wood beams, and a dressing area with his-and-hers walk-in closets and vanity. Wake up each morning to serene views of your backyard, and unwind in the en-suite bath. Two additional bedrooms share a hallway bath, while the fourth bedroom has its own private bath across the hall. At the end of the hall, a large bonus room serves as a perfect hangout space, second family room, or playroom—complete with a mini fridge and cabinetry. Picture movie nights, game days, or simply relaxing in this inviting space. The finished lower level offers endless possibilities for recreation and relaxation. A mini kitchen makes it perfect for entertaining, while the bonus room, potentially a gym or office space, can be tailored to your personal needs. The 4th full bath is located on this level. Walkout to the backyard from the bonus room to enjoy the outdoor features of this home. Picture spending weekends lounging on the hardscape patio taking in the peaceful views and changing seasons, hosting gatherings on the covered bluestone patio, enjoying a tennis match on your own lighted court and watching the sun set over the fields. Located just minutes from the charming downtowns of Malvern and West Chester, beautiful East Goshen Park, country clubs, Radnor Hunt and renowned public and private schools, this home offers the perfect balance of quiet living and convenience. Enjoy easy access to shopping, dining, outdoor recreation and transportation while still feeling like you’re miles away from it all surrounded by horse farms and stables, historic properties, preserves and rolling hills. This stunning property provides not just a home, but a lifestyle—where luxury, comfort, accessibility and scenic beauty come together.
Location
State PA
County Chester
Area East Goshen Twp (10353)
Zoning RESIDENTIAL
Rooms
Other Rooms Living Room, Dining Room, Bedroom 2, Bedroom 3, Bedroom 4, Kitchen, Family Room, Basement, Foyer, Bedroom 1, Sun/Florida Room, Laundry, Office, Utility Room, Bathroom 1, Bathroom 2, Bathroom 3, Attic, Bonus Room
Basement Fully Finished, Heated, Outside Entrance, Walkout Stairs, Interior Access
Interior
Interior Features Attic, Bathroom - Soaking Tub, Breakfast Area, Dining Area, Double/Dual Staircase, Family Room Off Kitchen, Kitchen - Island, Kitchenette, Upgraded Countertops, Walk-in Closet(s), Wood Floors, Other
Hot Water Electric
Heating Central
Cooling Central A/C
Fireplaces Number 2
Equipment Built-In Microwave, Built-In Range, Cooktop, Dishwasher, Disposal, Dryer, Refrigerator, Washer
Fireplace Y
Appliance Built-In Microwave, Built-In Range, Cooktop, Dishwasher, Disposal, Dryer, Refrigerator, Washer
Heat Source Oil
Exterior
Parking Features Garage Door Opener, Garage - Front Entry
Garage Spaces 3.0
Utilities Available Cable TV Available
Water Access N
View Garden/Lawn, Scenic Vista
Accessibility 2+ Access Exits, Level Entry - Main, Other
Attached Garage 3
Total Parking Spaces 3
Garage Y
Building
Lot Description SideYard(s), Rear Yard
Story 2
Foundation Block
Sewer On Site Septic
Water Well
Architectural Style Colonial
Level or Stories 2
Additional Building Above Grade, Below Grade
New Construction N
Schools
School District West Chester Area
Others
Senior Community No
Tax ID 53-04 -0132.0600
Ownership Fee Simple
SqFt Source Assessor
Acceptable Financing Cash, Conventional
Listing Terms Cash, Conventional
Financing Cash,Conventional
Special Listing Condition Standard
Read Less
Want to know what your home might be worth? Contact us for a FREE valuation!

Our team is ready to help you sell your home for the highest possible price ASAP

Bought with Maribeth McConnell • BHHS Fox & Roach-Malvern

GET MORE INFORMATION





