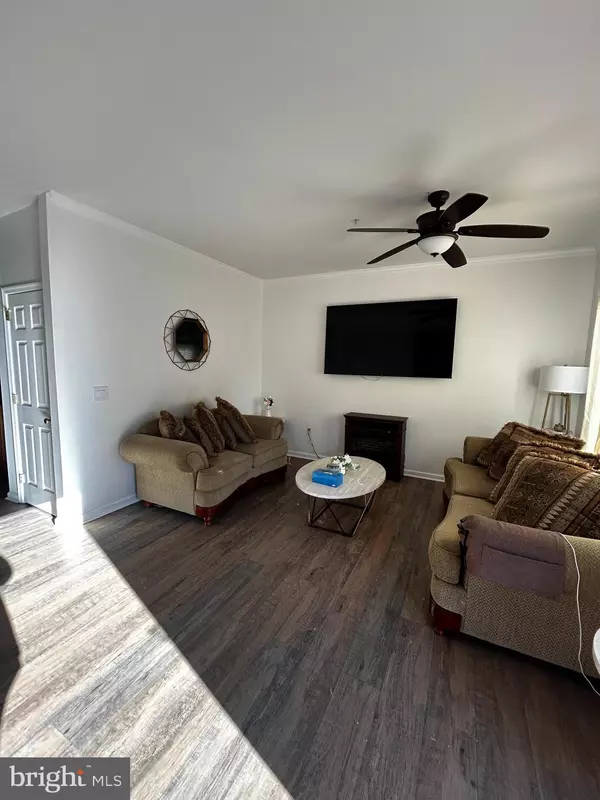$285,000
$285,000
For more information regarding the value of a property, please contact us for a free consultation.
8186 JUNE WAY #404 Easton, MD 21601
2 Beds
2 Baths
1,120 SqFt
Key Details
Sold Price $285,000
Property Type Townhouse
Sub Type Interior Row/Townhouse
Listing Status Sold
Purchase Type For Sale
Square Footage 1,120 sqft
Price per Sqft $254
Subdivision Waylands
MLS Listing ID MDTA2009158
Sold Date 12/09/24
Style Colonial
Bedrooms 2
Full Baths 1
Half Baths 1
HOA Fees $49/ann
HOA Y/N Y
Abv Grd Liv Area 1,120
Originating Board BRIGHT
Year Built 2003
Annual Tax Amount $2,127
Tax Year 2024
Lot Size 1,465 Sqft
Acres 0.03
Property Description
This cute Townhome in The Waylands community, located in the town of Easton. It is conveniently located less than 5 minutes away from shops, grocery stores and more. This 2 bedroom, 1.5 bathroom home has a large living room, a half bath, and a kitchen with granite countertops where you can enjoy your meals at the breakfast bar with beautiful views from the back deck. Upstairs you will find a spacious master and second bedroom along with a full bathroom. The home has vinyl luxury flooring throughout done just 2 years ago. The HVAC system is also less than 2 years old. This home is perfect for first-time home buyers as well as investors looking for a great turnkey rental property. The seller is offering buyer closing costs assistance up to $5,000.
Location
State MD
County Talbot
Zoning RESIDENTIAL
Interior
Interior Features Breakfast Area, Ceiling Fan(s), Combination Kitchen/Dining
Hot Water Electric
Heating Central
Cooling Central A/C
Equipment Built-In Microwave, Dishwasher, Dryer - Electric, Oven/Range - Electric, Refrigerator, Washer
Fireplace N
Appliance Built-In Microwave, Dishwasher, Dryer - Electric, Oven/Range - Electric, Refrigerator, Washer
Heat Source Electric
Laundry Main Floor
Exterior
Garage Spaces 2.0
Water Access N
Accessibility None
Total Parking Spaces 2
Garage N
Building
Story 2
Foundation Permanent, Concrete Perimeter
Sewer Public Sewer
Water Public
Architectural Style Colonial
Level or Stories 2
Additional Building Above Grade, Below Grade
New Construction N
Schools
School District Talbot County Public Schools
Others
Senior Community No
Tax ID 2101095846
Ownership Fee Simple
SqFt Source Assessor
Acceptable Financing Conventional, FHA, USDA, VA, Cash
Listing Terms Conventional, FHA, USDA, VA, Cash
Financing Conventional,FHA,USDA,VA,Cash
Special Listing Condition Standard
Read Less
Want to know what your home might be worth? Contact us for a FREE valuation!

Our team is ready to help you sell your home for the highest possible price ASAP

Bought with Debra M McQuaid • TTR Sotheby's International Realty

GET MORE INFORMATION





