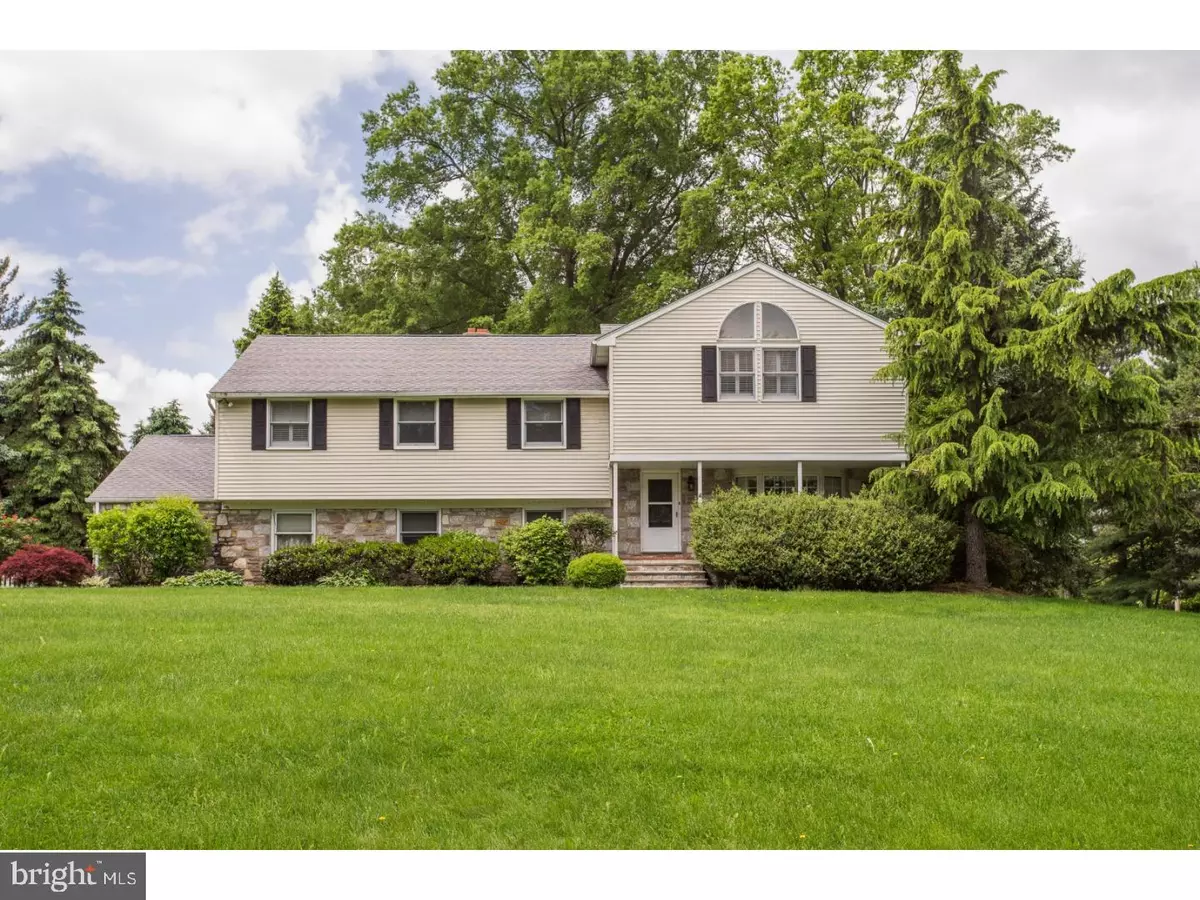$490,000
$499,900
2.0%For more information regarding the value of a property, please contact us for a free consultation.
2896 HICKORY HILL RD Worcester, PA 19403
5 Beds
3 Baths
4,168 SqFt
Key Details
Sold Price $490,000
Property Type Single Family Home
Sub Type Detached
Listing Status Sold
Purchase Type For Sale
Square Footage 4,168 sqft
Price per Sqft $117
Subdivision None Available
MLS Listing ID 1000226378
Sold Date 07/23/18
Style Traditional
Bedrooms 5
Full Baths 2
Half Baths 1
HOA Y/N N
Abv Grd Liv Area 4,168
Originating Board TREND
Year Built 1960
Annual Tax Amount $10,353
Tax Year 2018
Lot Size 1.598 Acres
Acres 1.6
Lot Dimensions 278
Property Description
Welcome to this beautifully maintained home in the heart of Worcester Township and the highly regarded Methacton School District. Pride of ownership shows throughout. You'll love the privacy and expansive yard this lot offers featuring a beautiful inground pool. Enter into the gracious living room featuring hardwood floors that flows into the spacious dining room. The bright kitchen features cherry cabinets, corian counters, hardwood floors and a breakfast room/family room addition that is so relaxing featuring a cathedral ceiling and cozy gas fireplace. Plus there's a 2nd family room featuring a gorgeous stone fireplace and a finished basement for additional living space. Step upstairs to the dramatic master suite featuring a cathedral ceiling, 2 walk in closets, a gas fireplace, outdoor deck and a sumptuous master bath. There are 4 additional bedrooms and 2 full baths that complete the upper level. Additional features include newer windows, an oversized 2 car garage and a 5 zone heating system. This is one of those special homes that has been lovingly cared for and you'll want to call home.
Location
State PA
County Montgomery
Area Worcester Twp (10667)
Zoning R175B
Rooms
Other Rooms Living Room, Dining Room, Primary Bedroom, Bedroom 2, Bedroom 3, Kitchen, Family Room, Bedroom 1, Other
Basement Full, Fully Finished
Interior
Interior Features Kitchen - Eat-In
Hot Water Natural Gas
Heating Gas
Cooling Central A/C
Flooring Wood, Fully Carpeted
Fireplaces Number 1
Fireplace Y
Heat Source Natural Gas
Laundry Lower Floor
Exterior
Garage Spaces 5.0
Pool In Ground
Water Access N
Accessibility None
Total Parking Spaces 5
Garage N
Building
Story 3+
Sewer Public Sewer
Water Public
Architectural Style Traditional
Level or Stories 3+
Additional Building Above Grade
Structure Type Cathedral Ceilings
New Construction N
Schools
School District Methacton
Others
Senior Community No
Tax ID 67-00-01882-004
Ownership Fee Simple
Read Less
Want to know what your home might be worth? Contact us for a FREE valuation!

Our team is ready to help you sell your home for the highest possible price ASAP

Bought with Sandro D'Angelo • Choice 1 Realty

GET MORE INFORMATION





