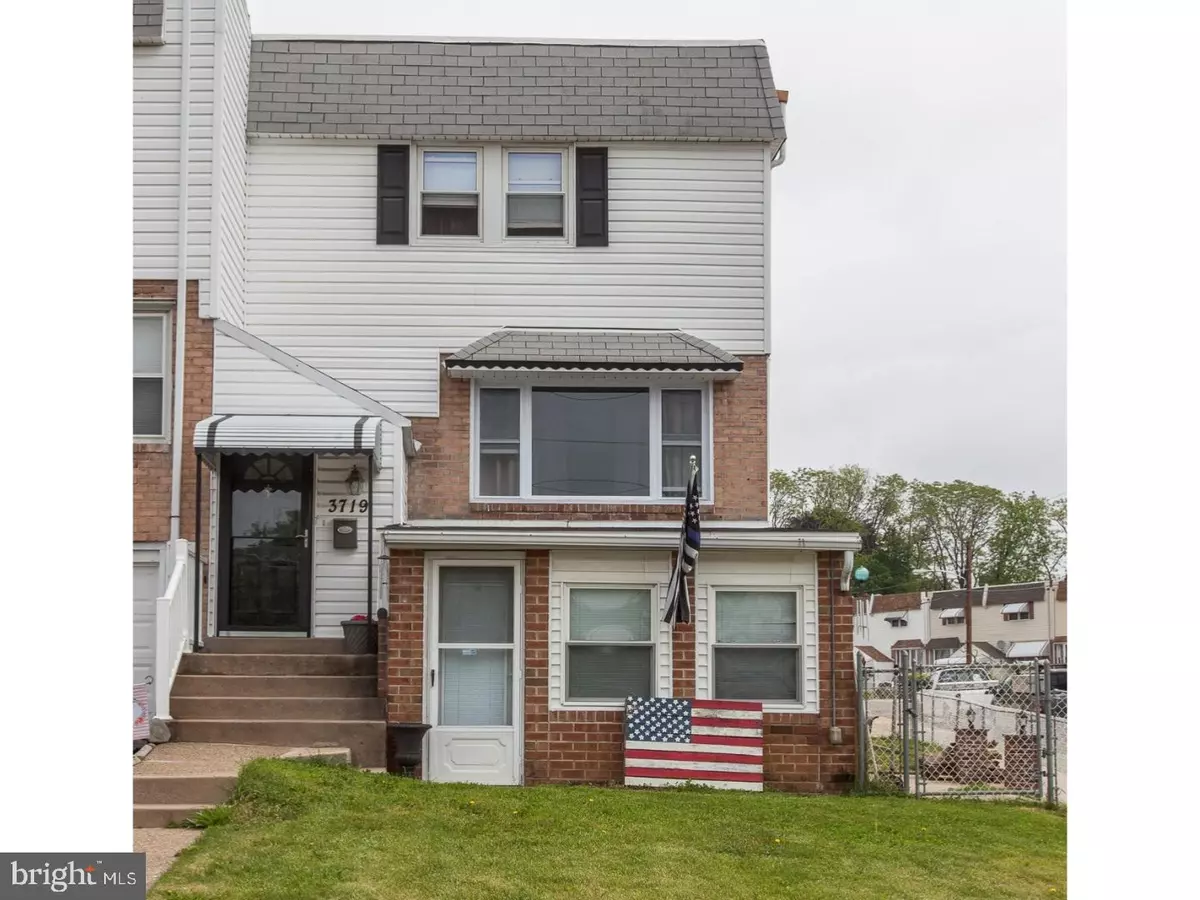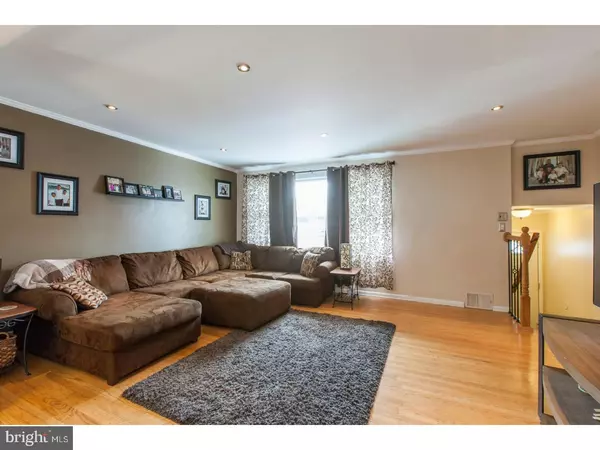$245,000
$254,900
3.9%For more information regarding the value of a property, please contact us for a free consultation.
3719 CLARENDON AVE Philadelphia, PA 19114
3 Beds
3 Baths
2,136 SqFt
Key Details
Sold Price $245,000
Property Type Townhouse
Sub Type End of Row/Townhouse
Listing Status Sold
Purchase Type For Sale
Square Footage 2,136 sqft
Price per Sqft $114
Subdivision Morrell Park
MLS Listing ID 1001490668
Sold Date 08/15/18
Style Straight Thru
Bedrooms 3
Full Baths 2
Half Baths 1
HOA Y/N N
Abv Grd Liv Area 1,436
Originating Board TREND
Year Built 1977
Annual Tax Amount $2,307
Tax Year 2018
Lot Size 3,032 Sqft
Acres 0.07
Lot Dimensions 16X91
Property Description
Welcome to your new home! Completely updated, very clean and well-maintained corner property in Morrell Park, one of the best neighborhoods the Far Northeast has to offer. Upon entering you will be greeted to a spacious yet cozy living room that flows into a large dining room. With hardwood flooring throughout the open floor plan, this is an ideal space for family gatherings. The bright modern open kitchen has new appliances including a gas stove, plenty of counter space, a double-wide sink and a built-in island with seating for the whole family. Large coat closet at entrance and more storage space tucked away opposite the stairs to the basement. Upstairs there are 3 bedrooms, 2 full-baths and a linen closet. Master bedroom is big and brightly lit from natural sunlight with great closet space. The updated bath has newer stall shower and toilet with the sink and large counter space in the bedroom. This amazingly updated house, larger than most on the block, has a fully finished walkout basement with a large bar and gas fireplace. This lower level living space is ideal for entertaining or to use as a playroom/hang-out area. Updated half bath, laundry room and a full storage closet complete this walk-out level. Just outside of the basement you will find the fenced-in yard with a built in fire pit perfect for keeping your guests warm, a great patio for outdoor dining and tons of open yard space for playing. This house is newly painted with hardwood floors throughout, ample closet space and an open floor plan. This is a must see for you and your family. Current owner installed Central Air and brand new roof with transferable warranty. Note: Interior sq ft is incorrect on public records. The information provided in this listing is the correct space. The garage, which does have direct access into the lower level, is not accessible from the street, it is just utilized for storage.
Location
State PA
County Philadelphia
Area 19114 (19114)
Zoning RSA4
Rooms
Other Rooms Living Room, Dining Room, Primary Bedroom, Bedroom 2, Kitchen, Family Room, Bedroom 1, Laundry
Basement Full, Outside Entrance, Fully Finished
Interior
Interior Features Primary Bath(s), Kitchen - Island, Ceiling Fan(s), Stall Shower, Kitchen - Eat-In
Hot Water Natural Gas
Heating Gas, Forced Air, Programmable Thermostat
Cooling Central A/C
Flooring Wood
Fireplaces Number 1
Fireplaces Type Gas/Propane
Equipment Built-In Range, Oven - Wall, Dishwasher, Disposal
Fireplace Y
Window Features Replacement
Appliance Built-In Range, Oven - Wall, Dishwasher, Disposal
Heat Source Natural Gas
Laundry Basement
Exterior
Exterior Feature Patio(s)
Parking Features Inside Access
Garage Spaces 1.0
Utilities Available Cable TV
Water Access N
Roof Type Shingle
Accessibility None
Porch Patio(s)
Attached Garage 1
Total Parking Spaces 1
Garage Y
Building
Lot Description Corner, Rear Yard, SideYard(s)
Story 2
Foundation Concrete Perimeter
Sewer Public Sewer
Water Public
Architectural Style Straight Thru
Level or Stories 2
Additional Building Above Grade, Below Grade
New Construction N
Schools
School District The School District Of Philadelphia
Others
Senior Community No
Tax ID 661264600
Ownership Fee Simple
Read Less
Want to know what your home might be worth? Contact us for a FREE valuation!

Our team is ready to help you sell your home for the highest possible price ASAP

Bought with James Downs • Keller Williams Real Estate - Newtown

GET MORE INFORMATION





