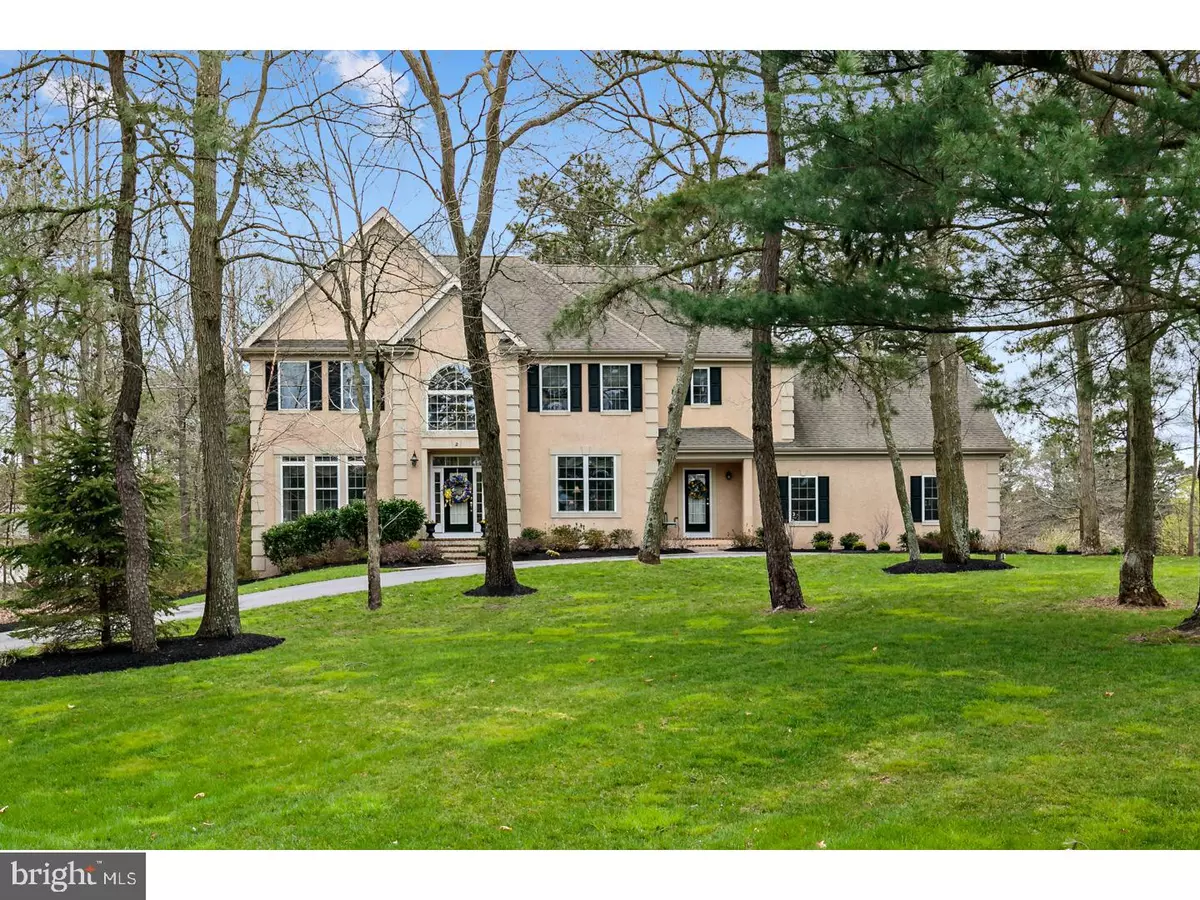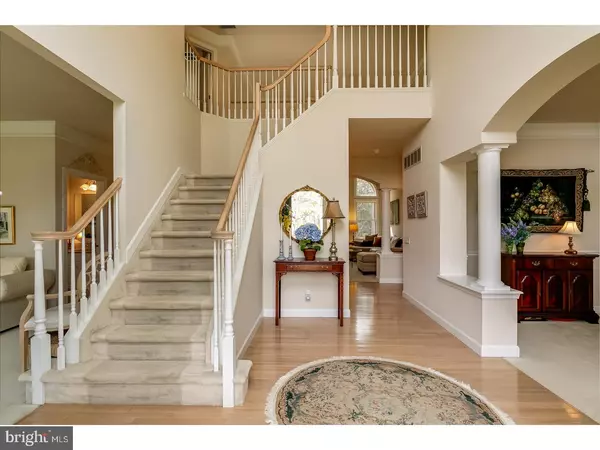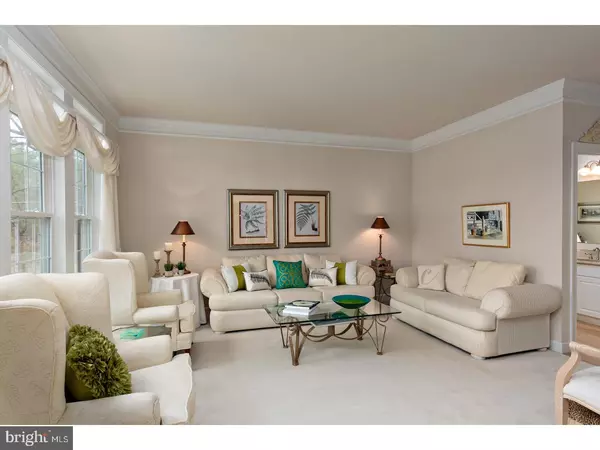$540,000
$575,000
6.1%For more information regarding the value of a property, please contact us for a free consultation.
2 ANDREW WYETH WAY Marlton, NJ 08053
4 Beds
4 Baths
3,612 SqFt
Key Details
Sold Price $540,000
Property Type Single Family Home
Sub Type Detached
Listing Status Sold
Purchase Type For Sale
Square Footage 3,612 sqft
Price per Sqft $149
Subdivision Sanctuary
MLS Listing ID 1000449618
Sold Date 08/22/18
Style Colonial
Bedrooms 4
Full Baths 3
Half Baths 1
HOA Fees $31/ann
HOA Y/N Y
Abv Grd Liv Area 3,612
Originating Board TREND
Year Built 2000
Annual Tax Amount $15,736
Tax Year 2017
Lot Size 1.610 Acres
Acres 1.61
Property Description
Beautiful Steliga built listing in the desirable Sanctuary development in Marlton! This property is perfectly situated on an oversized corner lot and has a cul de sac location! The dramatic two story foyer has hardwood flooring, custom molding and loads of natural light making the entrance to this home very grand! The formal living room is just off of the foyer and has crown molding as well. The formal dining space is through an arched doorway off of the other side of the foyer and also has custom molding! The kitchen is very large, has an abundance of 42" cabinetry, granite counters, tile backsplash, stainless steel appliances, double oven and a large breakfast area! Just off of the kitchen is the large two story family room with gas fireplace, custom windows and molding and arched doorways looking back to the foyer and into the kitchen! There is a large study on the first floor with hardwood flooring and built in bookshelves with a window seat. Upstairs are four large bedrooms including a princess suite with its own walk in closet and full bath and the master suite with sitting area, tray ceiling, ensuite bath and enormous closet! The basement has rough in plumbing for a full bath and one finished room currently being used as additional office space. There are daylight windows in the basement making for additional finishing potential! Outside is a full sprinkler system with irrigation well. The back has a deck and patio! This home sits on over 1.6 acres and has so much to offer! Make your appointment to see this great home today!
Location
State NJ
County Burlington
Area Evesham Twp (20313)
Zoning RD-2
Rooms
Other Rooms Living Room, Dining Room, Primary Bedroom, Bedroom 2, Bedroom 3, Kitchen, Family Room, Bedroom 1, Laundry
Basement Full
Interior
Interior Features Kitchen - Eat-In
Hot Water Natural Gas
Heating Gas
Cooling Central A/C
Fireplaces Number 1
Fireplace Y
Heat Source Natural Gas
Laundry Main Floor
Exterior
Garage Spaces 3.0
Water Access N
Accessibility None
Total Parking Spaces 3
Garage N
Building
Story 2
Sewer On Site Septic
Water Public
Architectural Style Colonial
Level or Stories 2
Additional Building Above Grade
New Construction N
Schools
School District Evesham Township
Others
Senior Community No
Tax ID 13-00089 11-00005
Ownership Fee Simple
Read Less
Want to know what your home might be worth? Contact us for a FREE valuation!

Our team is ready to help you sell your home for the highest possible price ASAP

Bought with Pamela Engle • Century 21 Alliance-Moorestown

GET MORE INFORMATION





