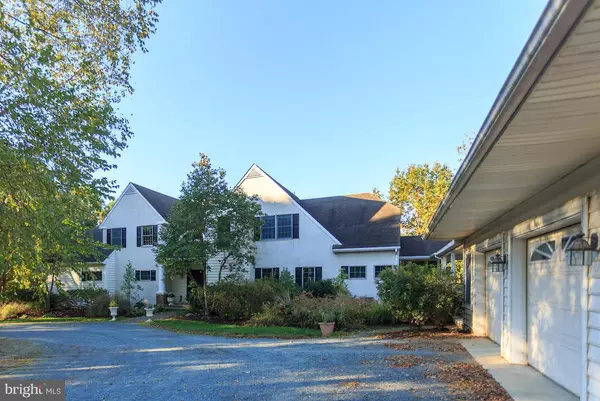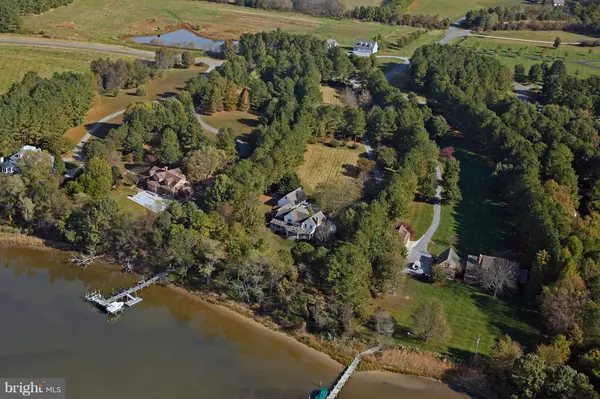$1,050,000
$1,149,000
8.6%For more information regarding the value of a property, please contact us for a free consultation.
6880 PENTRIDGE LN Chestertown, MD 21620
5 Beds
4 Baths
4.42 Acres Lot
Key Details
Sold Price $1,050,000
Property Type Single Family Home
Sub Type Detached
Listing Status Sold
Purchase Type For Sale
Subdivision Langford Farm
MLS Listing ID 1000135450
Sold Date 08/24/18
Style Transitional
Bedrooms 5
Full Baths 3
Half Baths 1
HOA Y/N N
Originating Board MRIS
Year Built 1998
Annual Tax Amount $11,600
Tax Year 2017
Lot Size 4.420 Acres
Acres 4.42
Property Description
Custom water front with the greatest of great rooms, accented by reclaimed VT barn hardwood floors and wood burning fireplace. Well designed kitchen opens onto main living and entertainment space, office and laundry nearby. First floor master bedroom and bath with both tub and walk in shower. Sweeping lawn to generous waterfront which includes a pier with boat lift, 4+MLW. Room for a pool too!
Location
State MD
County Kent
Zoning RCD
Rooms
Other Rooms Primary Bedroom, Bedroom 5, Family Room, 2nd Stry Fam Ovrlk, Study, Great Room, Laundry, Attic
Main Level Bedrooms 1
Interior
Interior Features Combination Kitchen/Living, Primary Bath(s), Floor Plan - Open
Hot Water Electric
Heating Central, Heat Pump(s)
Cooling Central A/C
Fireplaces Number 1
Fireplace Y
Heat Source Electric
Exterior
Exterior Feature Porch(es), Screened
Parking Features Garage Door Opener
Garage Spaces 3.0
Waterfront Description Shared,Private Dock Site
Water Access N
Roof Type Asphalt
Accessibility 36\"+ wide Halls
Porch Porch(es), Screened
Total Parking Spaces 3
Garage Y
Private Pool N
Building
Lot Description Vegetation Planting
Story 2
Foundation Slab
Sewer Holding Tank
Water Well
Architectural Style Transitional
Level or Stories 2
Additional Building Other
New Construction N
Schools
School District Kent County Public Schools
Others
Senior Community No
Tax ID 1507011326
Ownership Fee Simple
Special Listing Condition Standard
Read Less
Want to know what your home might be worth? Contact us for a FREE valuation!

Our team is ready to help you sell your home for the highest possible price ASAP

Bought with Sharon K. Gatling • Long & Foster Real Estate, Inc.

GET MORE INFORMATION





